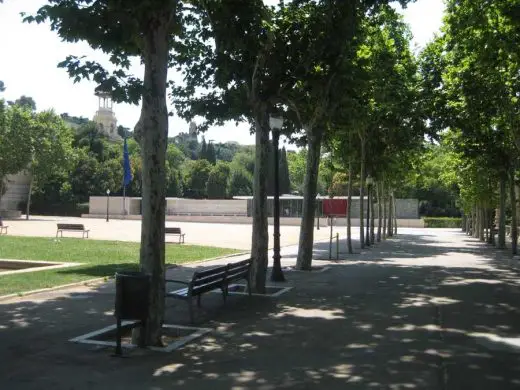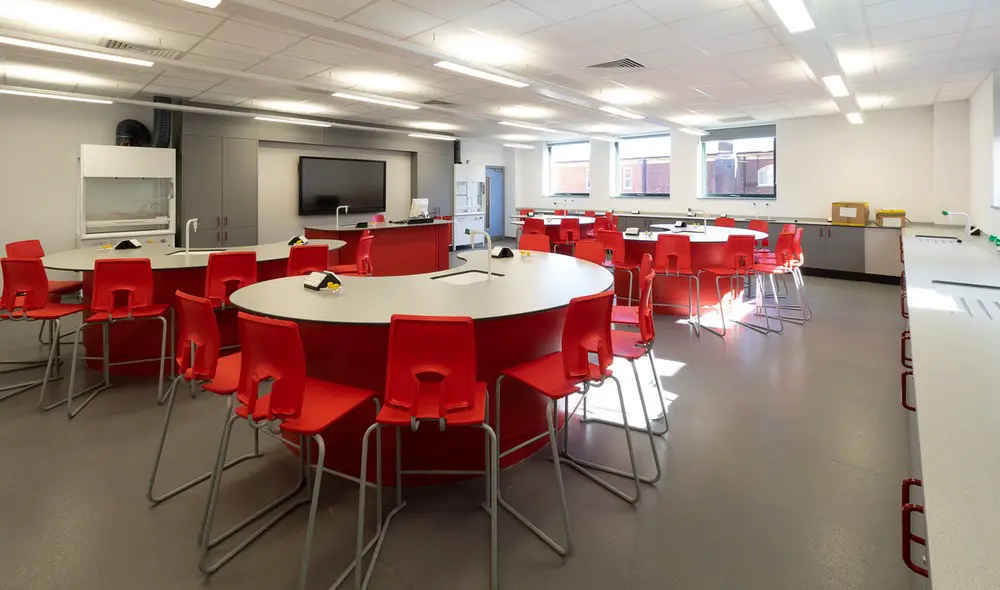Lark Hill Primary School modular classroom extension guide, Wiltshire Junior Education Building
Lark Hill Primary School modular classroom extension
July 29, 2020
The Lark Hill Primary School modular classroom extension was one of those projects that offered genuine satisfaction. Primary schools struggle more than most educational establishments because numbers can change so rapidly. Although the school can strategise to a degree, based on demographics, they never know the school roll for September before the previous October. Therefore, when the contract was awarded in April to MTX, the main requirement was that the buildings would be ready for use before the next school year.
The Project Requirements
Salford County Council commissioned the project. They requested a new building for Lark Hill Primary School. The Salford-based school needed an extension made up of bespoke modular buildings, which would accommodate the current capacity of primary students.
The requirement was for a high-quality educational establishment. There should be eight classrooms, a washroom facility, and a break-out area. The rooms would be split over two-storeys.
The MTX Solution
Specialists in educational buildings, MTX were able to provide a 28-bay modular construction and deliver this to the site on the existing playing fields. This extension was to be situated to the left of the main school building and needed to work with the existing architecture. Although the groundworks began while the students were still at school, construction of the buildings was done off-site. This offered a much-improved health and safety experience for the children and staff still working at the school.
The design of the building maximised all the advantages that modular building can offer. The end extension was environmentally friendlier and much more energy efficient. The air quality in the premises was better than standard construction methods, and the increased level of natural light supported mental wellbeing. All this was assured thanks to the stand-alone boiler plant, the BMS control system, the controlled roof lights that come fully fitted with CO2 and rain sensors and the mechanical ventilation system. The roof lights can be remote-controlled by the teacher and the ventilation system to comply with all regulation.
Natural light was also encouraged with fanlights, which were installed above classroom doors. These fan lights also served to increase the eco-friendly credentials of the build, with an air permeability of less than 4.75m3. The general philosophy is that a school should be a symbol of the future, whether it is innovation or preservation of the planet. Each classroom also had remote control electric blinds that could be controlled from a single pane.
The considerations
Most significant to the project was the time frame and the need to provide educational facilities while the main building was still in use. Modular construction methods were the only choice for this contract, as it would have taken close to a year for a traditional bricks and mortar construction project to get to the same point. From awarding of the contract to completion, the project took about five months as a modular construction contract.
Second, as the site had to continue to work as a school, the health and safety of children and staff was an issue. As only the groundworks need to be completed on-site, the amount of construction traffic and other disruption to the site was reduced. This reduction in time on site also meant that the site was less tempting for young minds to explore.
However, MTX was able to use road closures to ease deliveries and speed up the timetable. As with any educational construction, keeping to the timeline and hitting the budget is essential. Consequently, the forward planning employed to allow for the road closures was a significant part of the success of the project. There was no choice other than to have the building ready for September and within the strict budget set by the education board.
Delivering a fully compliant project with five months of being awarded a contract is something for which we are proud. The modules were delivered to the site in July, and the school was ready for children within ten weeks. Learning was taking place in the extension from the new school year.
Summary
Construction for schools is challenging. It is difficult for any educational establishment to plan a long-term capital spend, as budgets are so limited. However, for Primary Schools, who receive last-minute numbers, the difficulties are exacerbated.
Modular construction is perfect for such projects. It is also ideal because it delivers classrooms that are eco-friendly and energy-efficient, which offers plenty of natural light to aid with the maintenance of children’s wellbeing.
Comments on this Lark Hill Primary School modular classroom extension article are welcome.
School Building Articles
Nursery school building designs
Barcelona Pavilion

photo © Adrian Welch
BRE Sustainable Schools Report
Comments / photos for the Lark Hill Primary School modular classroom extension page welcome

