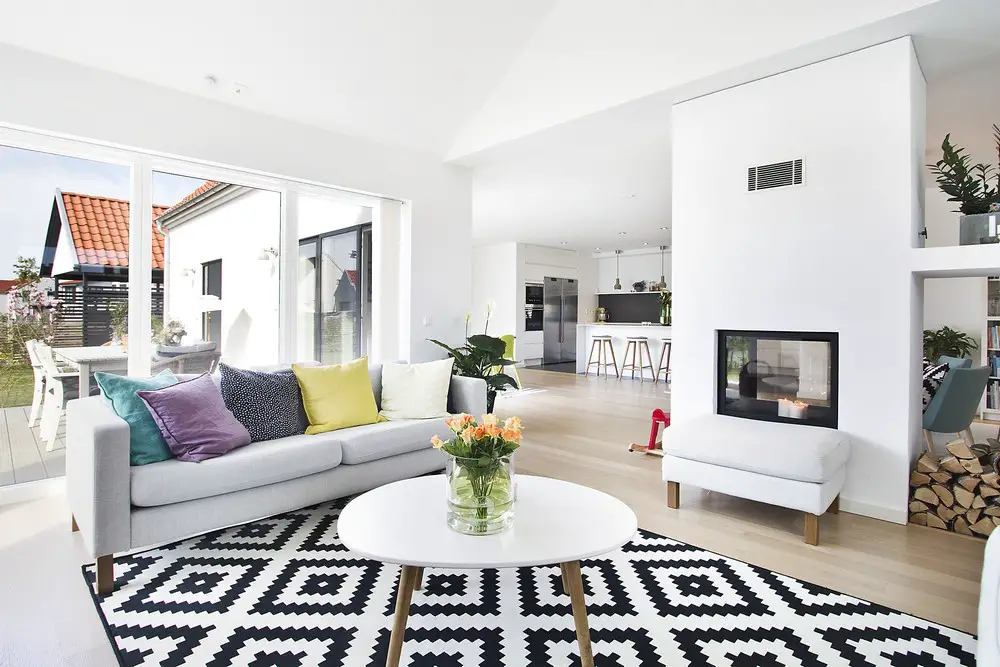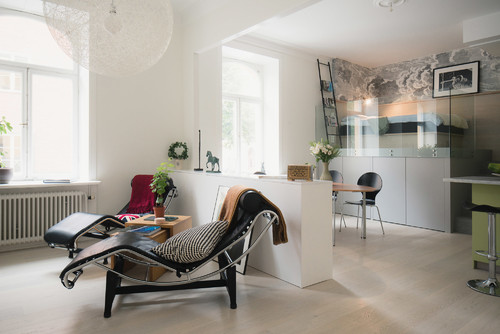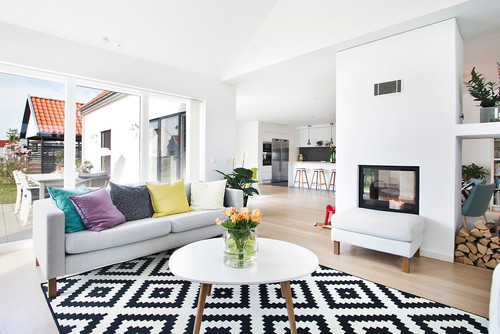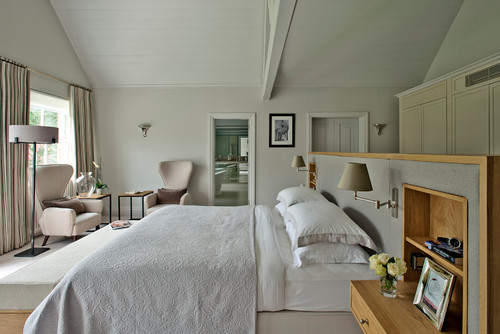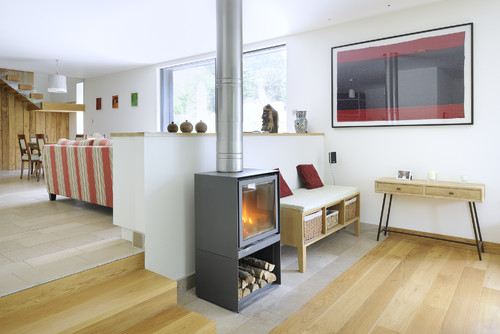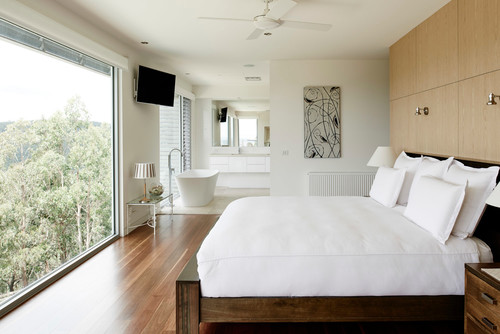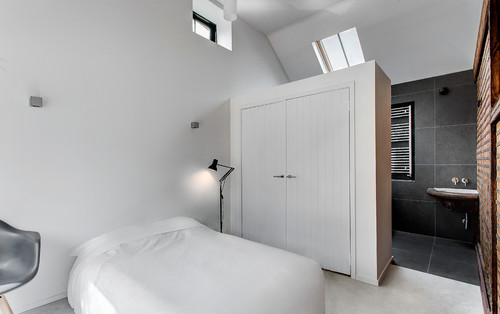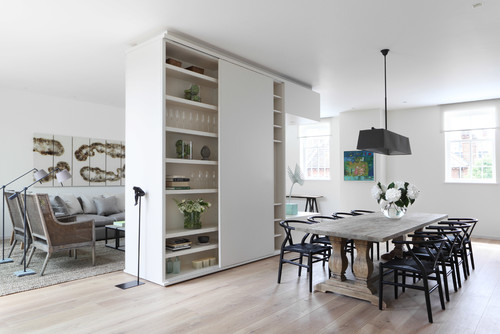Half Walls Divide an Open Plan Design, Home Architecture and Interiors Images
How to Use Half Walls to Divide Open Plan Designs
Mini walls are a clever way to make a floor plan work – Architectural Article by Houzz
19 Dec 2017
Half Walls Divide an Open Plan Design
Want to separate areas without losing the expansive feel? These mini walls are a clever way to make a floor plan work
Full article first published on Houzz
Sarah Warwick, Houzz Contributor
Is your preference open-plan… but not quite? If it’s a ‘yes’ to the spacious feel, extra light, and views through to the outside, but there’s a question over how to sub-divide the area, then that’s where the half-wall can come in.
Whether horizontal or vertical, a mini wall can separate without enclosing to satisfy both our desire for a contemporary layout and our need for cocooning areas, a little privacy, and a place to position furniture or hang things up.
If the idea’s tickled your fancy, read on.
Draw a line
In this open-plan space, a half-wall is positioned between sitting and dining areas. The advantage? The recliners feel anchored in the large space, and the dining area is distinct. It also creates a spot for display and personalisation of the flat.
Take a look at another open-plan dividing trick employed here, too. The bed is on a platform, and enclosed but not shut off by glass, so it’s both apart from and above the living area, adding another level to the small home.
Mistakes to avoid when space is tight
Warm both sides
The divider is vertical rather than horizontal in this home. Again, it creates more intimate areas within an open layout. The bonus here is the inset fireplace, which is double-sided and a cosy focal point for this seating area and the other one beyond.
The log store alongside is a winner, too. It’s functional, of course, but it also allows glimpses from one space to the other, maintaining the open feel.
Discover more coffee tables and side tables for your living space
Get ready
In this bedroom, a dressing area lies beyond a half-wall, rather than closed doors. This divider again does double duty as a headboard – the bed’s positioned just the other side – but it leaves the detail of the wardrobe joinery on show from the bedroom.
Gather round
A half-wall plus a height change were used between a fireside seating space and a book-lined sofa area in this eco home. The wall delineates without depriving areas of daylight from the windows either side. A stove can be an open-plan divider in itself, of course, but teaming this one with a wall helps to make the cosy area distinct.
Ready to adopt the half-wall trend? Consider finishing the top with wood, as here, to put a natural material on show and warm up a cool-toned space.
Choose what to reveal
Both vertical and horizontal half-walls allow you to manage what’s seen in different parts of an open-plan space, so make the most of that when planning the space. In this room, the elegant freestanding tub is on show, with the more functional areas of the bathroom hidden.
It’s a great example of the space-stretching effect of using white, too, with the lengthy room appearing even longer as the half and far wall both recede visually.
Slot in storage
A halfway up and halfway across division separates bedroom and bathroom in this stables conversion. It’s another multi-tasking example, this time adding a wardrobe to the room.
The colour schemes are a visual separator for this open scheme, too, with the dark tones of the bathroom set against clean white in the sleeping area.
Speed up table-setting
Stash space is an extra benefit of this half-wall, too, which divides dining and living areas. Shelving for glasses and crockery near the dining table makes creating special settings quick, while the other side features shelving and a place to mount the TV.
Note how the divider is placed to allow free air circulation and the flow of light either side.
Develop a niche
Half-walls come in all sizes. In this open scheme, a wall the length of the bath partially conceals the shower. Fitting it with a niche means bath products are to hand – an idea worth remembering if you’re hankering after a freestanding bath that won’t provide space for potions on its edge.
Take a look at the other half-wall to the left of the bath-shower partition, too; it hides the toilet from the rest of the room.
9 things to consider when fitting a freestanding bath
Residential Property
Contemporary Property Articles – architectural selection below:
New Property Articles
Comments / photos for the How to Use Half Walls to Divide an Open Plan Design article page welcome

