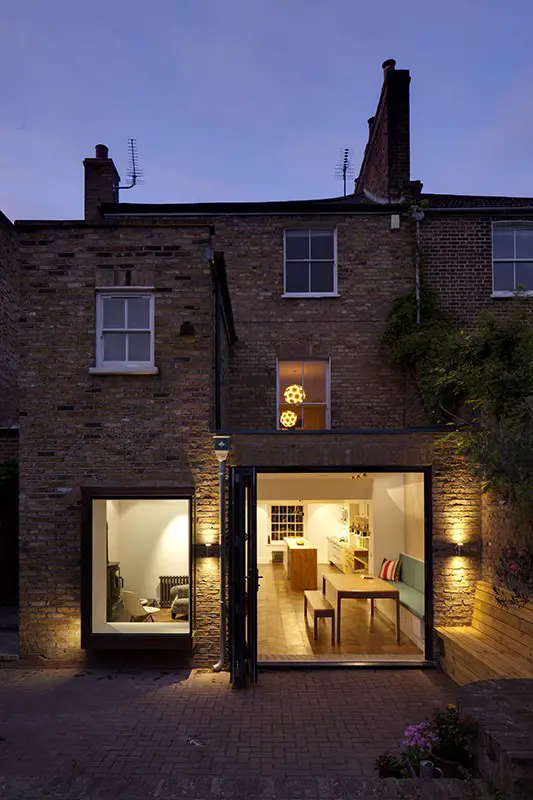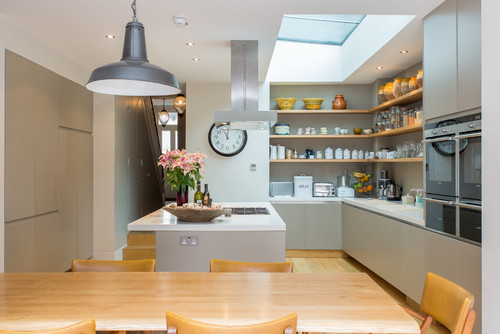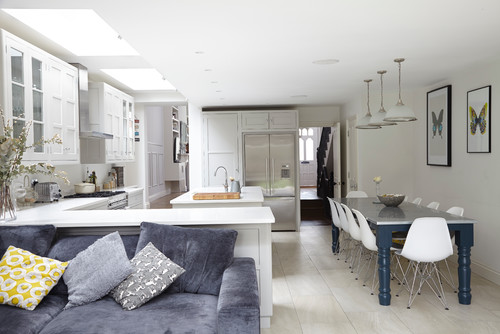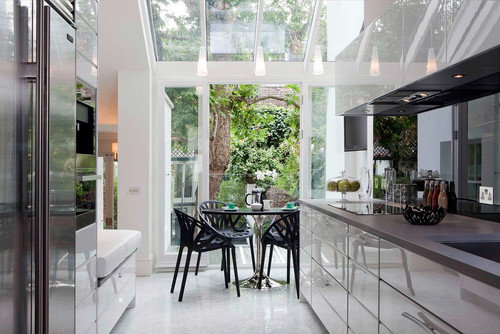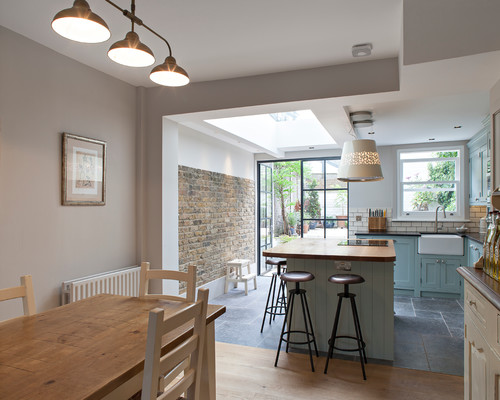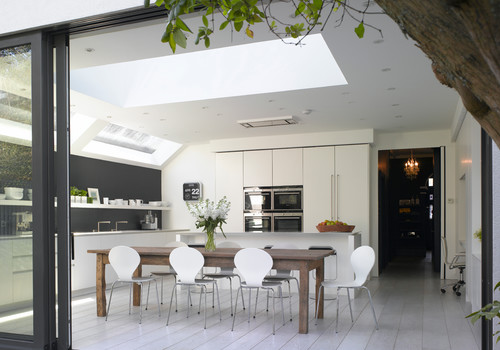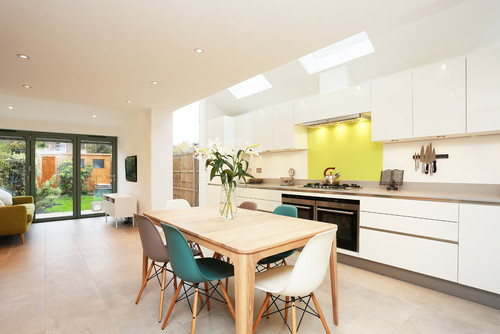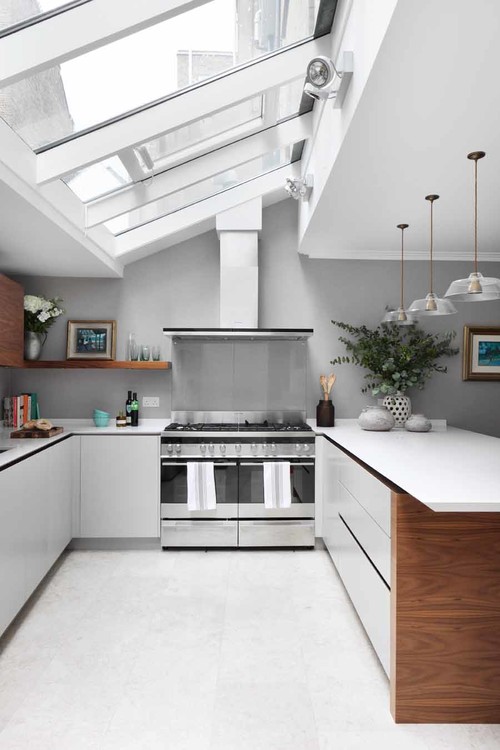How to Get the Most from the Extra Space, Home Extension Ideas, Buildings, Projects Images
How to Get the Most from the Extra Space: Extension
Planning a Side Return Extension? – Architectural Article by Houzz
1 Feb 2017
How to Get the Most from the Extra Space Tips
Planning a Side Return Extension? How to Get the Most from the Extra Space
Incorporate that tricky sliver of land and learn how to exploit your new space to make it work for you
Article first published on Houzz
Laura Wheat, Houzz Contributor
Anyone who has ever lived in an Edwardian or Victorian house will be familiar with the concept of a side return – that neglected corner of the garden where snails and rubbish bins tend to accumulate. Properties from these eras were built with a rear projection that housed a rudimentary kitchen and often led onto an outside toilet, but these narrow dimensions don’t lend themselves to today’s penchant for spacious kitchen-diners.
However, a rear projection of 6m extended sideways can create around 40 sq m of interior space, and such extensions often don’t need planning permission (if they’re within the parameters of permitted development – the Government’s Planning Portal website offers information about this).
But what are the stylistic possibilities for designing the interior of such a space? Whether you already have an extension underway, or are looking for input while you weigh up your options, these 10 tips should lend a little insight into some interesting ways to play with the space.
Make your layout work
Like many side return kitchens that don’t extend the full depth of the house, this space isn’t huge, but it does feel beautifully arranged.
By situating the kitchen island along the central wall, the room is neatly zoned, with areas for food preparation and cooking, dining, and a thoroughfare lined with storage. The central placement of the extractor fan leaves the walls free to accommodate long floating shelves, the crockery and jars adding colour and visual interest.
The wall of cupboards, which continues with under-stairs storage, keeps masses of paraphernalia out of sight and makes the most of every scrap of space.
Unify flooring
For a seamless extension that merges with the rest of the house, look at installing matching flooring. This might entail coordinating your new floor with existing wood or tiles, or alternatively, you could look at replacing all of your downstairs flooring with the same finish. This attention to detail will make a huge difference to the overall feel of your new layout.
Plan the perfect kitchen flooring
Deal with dead space
Many side return kitchens are left with two openings from the original part of the house – one that was previously a reception room window and one that was a door from the hallway. These entry points mean less free wall space, so it’s important to use the remaining divide between doorways efficiently.
In this kitchen, a bank of cupboards has been built to house the fridge-freezer, which is within easy reach of the island and sink, making this an ideal food preparation area.
Switch sides
While Victorian kitchens were hidden at the rear, this doesn’t mean yours has to be. This side return extension features a dining area with banquette seating and an enviable view of the garden, thanks to bifold doors. The property’s kitchen has been swapped to the front of the house and the area that once housed the kitchen now forms a cosy den, complete with log burner and supersized picture window. Take a look at the next image to see from the outside how this space works.
When planning a major overhaul of the ground floor, consider the orientation of your house (where the sun rises and sets), any privacy issues and how your family want to use both the internal space and the garden. If you do wish to relocate your kitchen entirely, tradespeople, such as plumbers and electricians, will be able to advise whether your ideas are practical and achievable.
Read what you need to consider when planning a rear extension
Maximise the light
The nature of a side return extension means it’s likely you will sacrifice at least one window – often while increasing the overall depth of your property – so maintaining as much light as possible is key.
A pale colour palette works well, as does effective artificial lighting and the use of reflective surfaces. This kitchen capitalises on the effects of the glass roof by incorporating high-gloss units, a glass splashback, polished stone flooring and a shiny metal table.
Introduce character
Unlike larger ‘glass box’ extensions, which represent an obvious contemporary addition to a period house, it’s possible and sometimes desirable to create a more cohesive effect. While not original, features such as the exposed brickwork and Crittal-style windows add welcome character to this kitchen, and help blur the line between old and new.
Discover ideas for creating a mix and match kitchen
Cultivate clean lines
This kitchen is airy and uncluttered thanks to three walls of spacious but discreet storage. The designer has used sleek, full-height cabinets around the quad of ovens, neat cupboards below the worktop on the left and a bank of storage on the right wall, which even houses a clever niche for a desk and chair. The rustic table and black feature wall add contrast to the all-white scheme.
Get personal
When planning an extension, finances will no doubt be at the front of your mind, as will recouping the money spent when you come to sell your home in the future. This can lead to interior design compromises, as you may be tempted to put mass market appeal ahead of your personal taste.
Do try to find a way around compromising, though, by choosing pieces you love, so you can enjoy spending time in the space you created to your exact specifications. You can always repaint or tone things down later, and lots of details are easier to change than you might think.
Explore more ways to add some zing to your kitchen
Make the most of what you’ve got
After plans for a wraparound extension on this property were turned down, the architect decided instead to extend sideways into the return and backwards three meters beyond the original rear wall (within permitted development).
Although the space is smaller than the family had originally envisaged, savvy planning meant their request for a kitchen-diner could be accommodated. By using a linear layout for the kitchen units and appliances along the widest part of the space, the remainder of the room can host meals for six and even includes an area for relaxing and watching TV.
See more of this space-smart kitchen-diner
Soften your surroundings
Sometimes, after following all the advice to create a scheme that’s light, bright and functional, the final effect can leave you a little cold. To soften those sharp lines and white surfaces, try bringing in wooden pieces and accessorising with plants and flowers.
This cool-toned kitchen includes a warm walnut finish on the island and shelves for natural focal points. A vase of eucalyptus and glass pendant lights with classic braided flex complete the soothing and balanced space.
Residential Property Articles
Architectural Articles
Heroic Architecture by Douglas Klahr
Modernist Architecture by François Lévy
Globalisation Architecture by Trevor Tucker
Barclays Center Brooklyn by Dimple Soni
Comments / photos for the How to Get the Most from the Extra Space article page welcome

