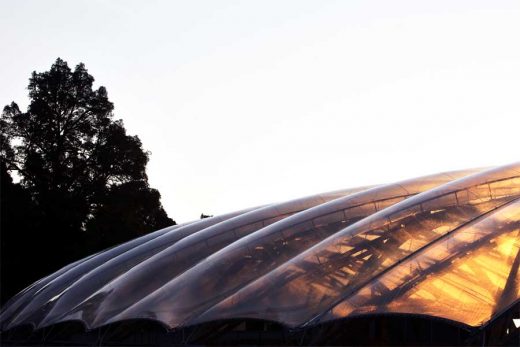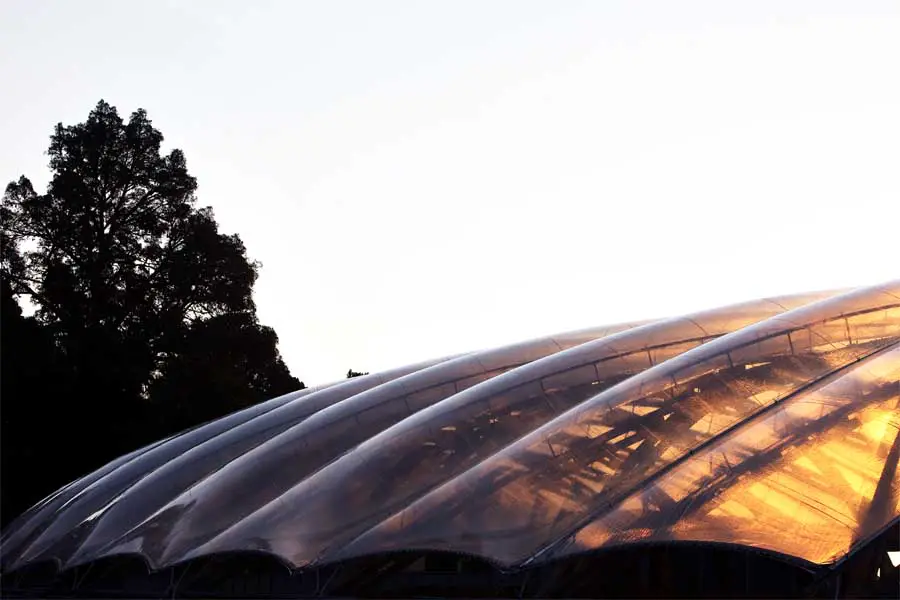Nature, Globalization Architecture, Mehri Mohebbi Iran, Architectural Culture, Building Design
Globalized Architecture : Architectural Discussion
Architecture Discussion – article by Mehri Mohebbi
13 Sep 2011
Nature, Globalization & Architecture
Function and Form are Two Wings of a Thoughtful Bat
Nature is the first thing ignored during the age of globalization and can also be considered a victim of economic growth. The green movement has tried to present nature as the most considerable heritage of humankind; to revere the nature, to blossom in every single moment.
Two recent architectural projects (from New Zealand and Australia) are the main subject of the present discussion. One focuses on natural resources and their influence on human life and other speaks about a spatial definition referring to the mental health of human kind. Both of them hint to the human health, the first one, indirectly and the second one directly focuses on the meaning of healthy life.
New Waitomo Glowworm Caves Visitors Center, New Zealand
Architecture Workshop

image from FD
Waitomo Glowworm Caves
The project is one of most thoughtful projects, middle between surrounding open natural spaces and covered natural areas, Waitomo caves. The structure is fully representative of its meaning, a preface to face a considerable natural resource which is defined as sign of local and international identity. The wooden structure is a shelter to hide the logic platforms referring to the functional soul of the building. It is a natural form constructed with natural materials referring to the local visual memory.
The spatial hierarchy and its connection with nature are the most significant characteristics of the project. Specifically when we refer to the roof, it reminds the visitor of the natural wild life in caves. Its form remind you of “bat wings”: Giving a unique perspective and creating a semi-open space as a middle hinting to the covered interior spaces. Step by step, you feel getting ready to see what is waiting for you in the caves. This happens in materials and forms mutually. “Bat wings” dedicate ambiguous lightness and transparency to the audiences, and make them ready to face a darker and mysterious reality of nature (Waitomo Caves). The project could be considered successful to encourage you to continue discovering what will go next and its overall ambience attracts you to an adventurous experience down the Earth.
Brain and Mind Research Institute – Youth Mental Health Building, Australia
BVN Architecture

photo : John Gollings
Brain and Mind Research Institute
Brain and Mind Research Institute is a key part of the University of Sydney, located in a satellite campus in a light industrial area formerly known for clothing trades. The attempt to revere the identity of the context and work under the realm of the old façade creates the main characteristic of the present project. Energy saving also has been considered to be achieved during the design process as it can be seen in the façade design.
The architects have tried to design the building based on the old proportions which can be seen in the frame of the street. The overall ambience of the main façade focuses on an ambiguous discipline; a kind of discipline encouraging one to discover more and does not trust on one’s eyes as a single tool to feel the world; it is a combination of rectangles lightening towards the roof. Colors, forms and their proportion relate the building to its functional essence; one can discover its usage from outside and it is a kind of transparency in architecture.
Transparency and the relation between essential usage of a structure and its volume are the main consideration in the two mentioned projects. This indicator seems a kind of indirect invitation to the audiences, this time architecture invites them with the language of form, space and discipline.
Mehri Mohebbi, MSc. Arch.
Mehri Mohebbi was born in October 1978 in an artistic family. Her high school education was based on Mathematics. She earned Master of Science in Architecture from the Faculty of Architecture, University of Tehran, Iran; furthermore she received an opportunity to serve as a research fellow at the University of Houston, Texas in 2006. Her other collaboration with Texas University is ongoing presently, and the preliminary outcome is “The International Handbook of the Demography of Race and Ethnicity”, Chapter of IRAN, which will be published in early 2012 by “Springer”.
The result of ten years of research by Mehri Mohebbi on Women Issues, Public Spaces and also Local culture and Its Influences on Urbanism have been published in almost 30 international lectures and numerous technical papers. Currently she is leading a team with ongoing research on local heritage and its influences on residential buildings in the department of Architecture at the University of Semnan.
Her influence in three languages, Spanish, English and Portuguese as well as her mother tongue in Persian along with her artistic background moves her towards a multi-dimensional personality as an academic scholar. She is a poet and a translator of Spanish poems. Presently she is working as the head of Architecture Department at The University of Semnan, Iran. Recently she has been nominated for the position of Vice President for Young Professional Planners in ISOCARP where she has been a member from 2006. The result of the election will be published by end of September 2011.
Comments on this Globalized Architecture article by Mehri Mohebbi are welcome.
Location: Semnan, Iran
International Architectural Designs
Cultural Architecture : article by Mehri Mohebbi – May 2011
Architectural Articles on e-architect : Selection
Globalisation Architecture : article by Trevor Tucker. Sep 2010
Contextual Architecture : article by Roland Wahlroos-Ritter. Sep 2011
Cultural and Contextual Identity : article by Nigel Henbury. Aug 2011
Sustainable Buildings – Building Issues : article by Adrian Welch
Comments / photos for the Globalized Building – Architecture Article page welcome


