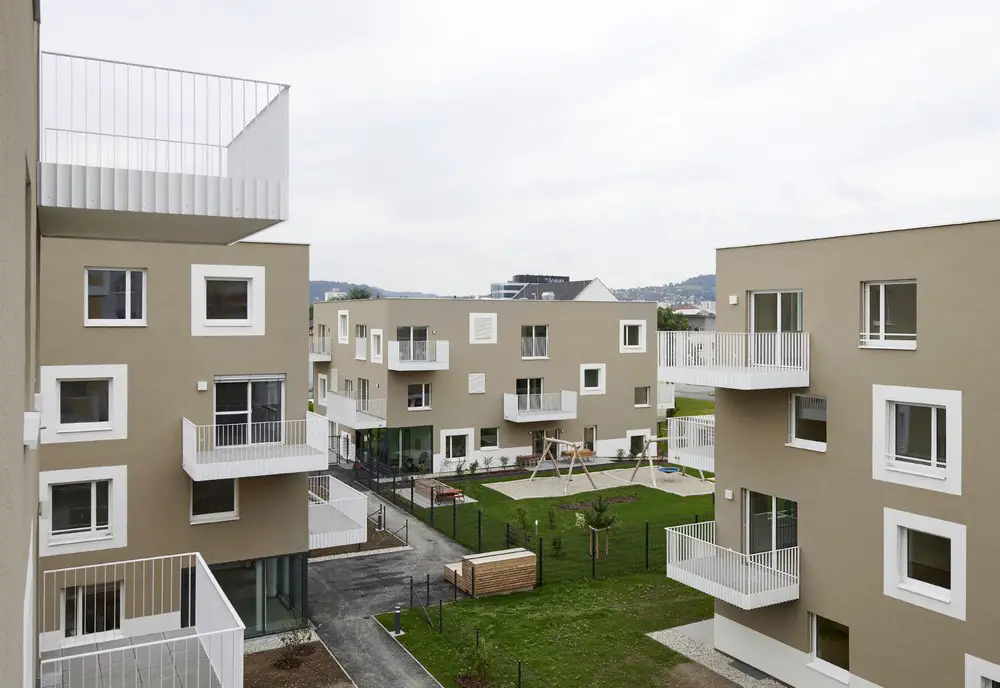xarchitekten, Architects Austria, Building Photos, Design Projects, Office News
xarchitekten Austria : Austrian Architects
Contemporary Austrian Architectural Practice – design studios in Linz + Vienna
post updated 27 February 2023
xarchitekten News
Austria Architecture News arranged chronologically:
22 Sep 2020
Living by the harbour, Sintstrasse, Linz, Upper Austria
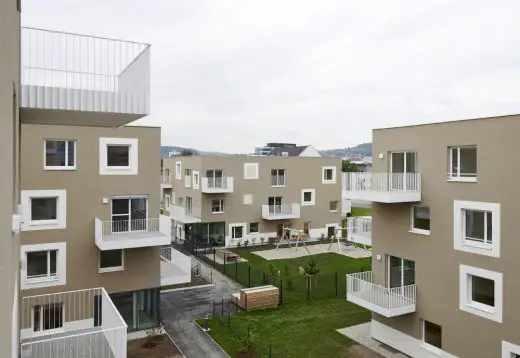
photo : Lisi Grebe
Living by the harbour
The property is located at the transition between the urban parts and the industrial areas at the port of the city of Linz and is to be newly built and redensified with rental apartments of the social housing and a kindergarten.
12 Aug 2020
Parish church in Mank, Mank, district of Melk, Lower Austria
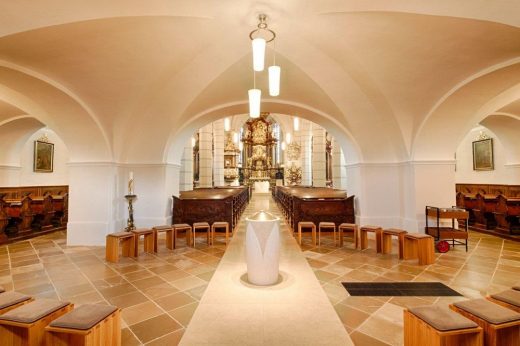
photo : LITE Studio
Parish church in Mank
The parish of Mank and the archdiocese of St. Pölten announced the design competition for the new definition of the liturgical places in the parish and pilgrimage church of Mank. With the upcoming renovation of the church the liturgical and functional conditions should also be improved. In general it is about the adaptation of the space in the sense of the Second Vatican Council.
23 Sep 2017
Skyscaper Balcony Project in Vienna, Weyringergasse, Vienna, Austria
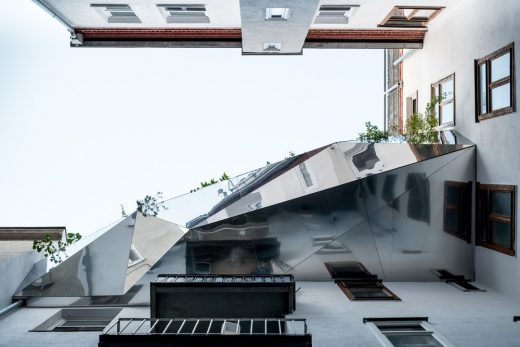
photo : David Birgmann
Skyscaper Balcony Project in Vienna
The Viennese district Wieden with its historic character and proximity to the city centre is the perfect place to live for the Austrian-Italian family. The only downside is the lack of personal outdoor space, a scarce commodity in this densely populated Wilhelminian city.
Recent xarchitekten Designs
15 Apr 2013
Wedding Rings, Puchenau, Austria
Design: x architekten

photo : David Birgmann
Wedding Rings Austria
Rings have played an important role as a symbol for matrimony since antiquity. Rings are also the guiding theme with regards to the redesign of Puchenau’s wedding rooms. The white stuccoed rings, with their different diameters, seem to wander through the walls of the three rooms towards the wedding hall, seemingly freed from eternal life, to melt into two intertwined rings behind the wedding altar.
9 Jun 2012
ParkPraxis, Kasten bei Böheimkirchen, Lower Austria

picture : x architekten
Austrian Doctors’ Practice + Pharmacy
Newly built country doctor’s practice with in-house pharmacy. Dr. Fehrmann decided to build her new practice in the centre of the lower Austrian community of Kasten. The community’s centre consists of buildings which surround a green park on three sides. On its fourth side, the park opens up towards agricultural fields and meadows.
22 Feb 2012
OASIS Pastoral care voestalpine, Linz, Austria

picture : David Schreyer
OASIS Pastoral care voestalpine
The office for pastoral care in the diocese of Linz, to be located on the site of the steel company voestalpine, is to serve liturgical as well as secular purposes. The plot of land lies as a “no-man’s-land” between main roads and industrial estates and is in need of a new strong character.
My Home is my Patio, Linz, Upper Austria
2010

picture : Max Nirnberger
My Home is my Patio
A new type of house was designed for the plot. A mixture of housing types are stacked up to give the building its structure. There is underground parking, business premises to liven up the street area with apartments above and two-storey courtyard houses on top. These two-storey courtyard houses offer a real alternative to a suburban detached house.
xarchitekten Key Projects
Featured Buildings by xarchitekten, alphabetical:
Folded House, Vienna Woods, Lower Austria
2008

picture : Max Nirnberger
Folded House Austria
GKK Dental Ambulatory, Linz, Upper Austria
2008

photo : Max Nirnberger
GKK Dental Ambulatory
Hole 19 – Golfclub St. Oswald, Upper Austria
2004

picture : Dietmar Tollerian
Hole 19
Juwelry Mayrhofer, Linz, Upper Austria
2001-08

photo : Max Nirnberger
Juwelry Mayrhofer
Multi-Level Parking voestalpine, Linz, Upper Austria
2001-08

picture : David Schreyer
Multi-Level Parking voestalpine
More xarchitekten projects online soon
Location: Vienna, Austria, central Europe
Austria Architects Practice Information
xarchitekten partners: David Birgmann, Bettina Brunner, Rainer Kasik, Max Nirnberger, Lorenz Prommegger
Austrian Architect Studios – contact details
xarchitekten:

picture from xarchitekten
X ARCHITEKTEN is a group of committed architects who develop conceptual positions on contemporary architecture in project-related work. As a mathematical variable, X stands for openness.
The X encourages pluralism: the team with flat hierarchy replaces the professional image of the architect as a lone fighter. The dynamics of a permanent work process, oscillating between creativity and (self-)criticism, allows quality to emerge that goes beyond the capacity of the individual.
The activities of x architekten comprise the full range from housing and office construction, buildings for industry and commerce, shopping and entertainment projects to design and urbanism.
Design studios based in Linz & Vienna, Austria
Website: X ARCHITEKTEN
Austrian Architecture
Austrian Architecture Design – chronological list
Vienna Architecture Walking Tours by e-architect
Austria Architect : Studio Listings
Austrian Architecture Designs – architectural selection below:
RINGANA campus, Sankt Johann in der Haide, Hartberg-Fürstenfeld, Styria
Integrated design: ATP architects engineers, Vienna, and ATP sustain
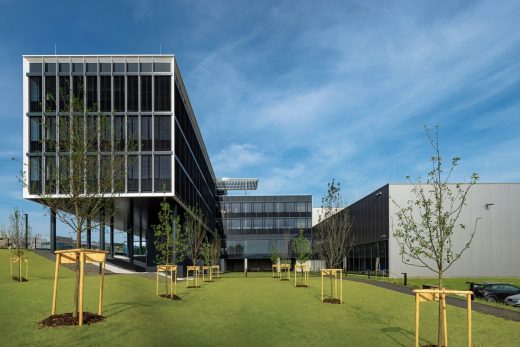
photo : AnnABlaU
RINGANA Campus St. Johann in der Haide
FSF Leisure and Sports Center, Fließ, Landeck district, Tyrol
Design: AllesWirdGut Architektur
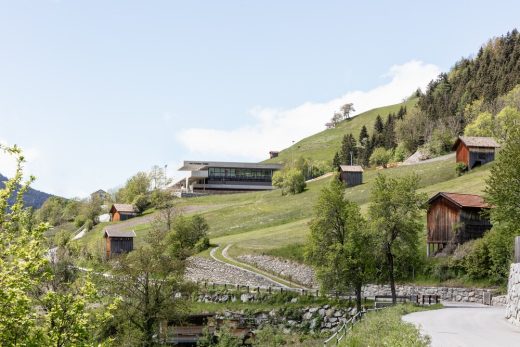
photo : tschinkersten fotografie, 2021
FSF Leisure and Sports Center, Tyrol Building
Comments / photos for the xarchitekten – Design Studio Austria page welcome

