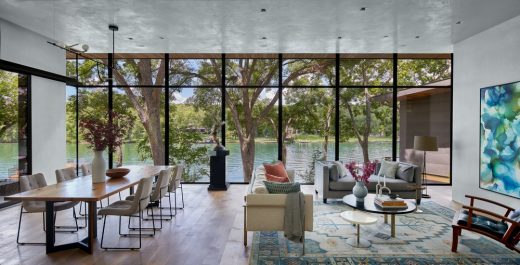William O’Brien Jr. Architects, Cambridge Design Studio, Building, Massachusetts Office
William O’Brien Jr., Cambridge, USA : Massachusetts Architects
Contemporary Architect Practice based in Cambridge, MA, USA
post updated May 16, 2021
William O’Brien Jr.
William O’Brien Jr. is Assistant Professor of Architecture at the MIT School of Architecture and Planning, and is principal of an independent design practice in Cambridge, Massachusetts. His practice was recently awarded the 2011 Architectural League Prize for Young Architects and Designers. Last year his practice was a finalist for the MoMA PS1 Young Architects Program, and was recognized as an inaugural winner of the Design Biennial Boston Award.
William O’Brien Jr.:

picture from William O’Brien Jr. Architects
O’Brien has taught previously at The University of California Berkeley as a Bernard Maybeck Fellow, and was the LeFevre Emerging Practitioner Fellow at The Ohio State University. Before joining MIT, for two years he was Assistant Professor at The University of Texas at Austin where he taught advanced theory seminars and design studios in the graduate curriculum.
At MIT O’Brien currently holds the Cecil and Ida Green Career Development Chair, and teaches design studios in both the graduate and undergraduate programs. He was the recipient of the 2010 Rotch Traveling Studio Scholarship which funded research and travel for an advanced design studio in Iceland.
O’Brien pursued his graduate studies at Harvard University where he was the recipient of the Master of Architecture Faculty Design Award. Prior to graduate school he attended Hobart College in New York where he studied architecture and music theory, and was the winner of the Nicholas Cusimano Prize in Music.
After completion of his graduate work he studied in Austria as the recipient of the Hayward Prize for Fine Arts Traveling Fellowship in Architecture under the sponsorship of The American Austrian Foundation. He has been named a MacDowell Fellow by the MacDowell Colony in Peterborough, New Hampshire, and a Socrates Fellow by the Aspen Institute.
His publications include essays, “Approaching Irreducible Formations,” in ACADIA re:Form, and “Experts in Expediency,” in Log Journal. He is currently contributing to and editing a collection of essays, entitled “Cycles,” for which he has recently received a grant from The Graham Foundation for Advanced Studies in the Fine Arts.
William O’Brien Jr. – Key Project
Allandale House, Mountain West, USA

picture from architects
Allandale House
Allandale House is an A-frame(s) house for an idiosyncratic connoisseur and her family. Along with its occupants, the Allandale House also provides space for an eccentric collection of artifacts that resist straightforward classification. Wines, rare books, stuffed birds and an elk mount are among the relics on display in this small vacation house.
More projects by William O’Brien Jr. online soon
Location: Cambridge, Massachusetts, USA
Cambridge Architects Practice Information
Architects practice based in Cambridge, Massachusetts, USA
American Architects Studios
Website: www.wojr.org
American Architecture Designs
American Architectural Designs – selection:
Hexagon View Cabin, west bank of Austin, Texas
Design: LaRue Architects

photograph : Dror Baldinger
Hexagon View Cabin at Lake Austin
The 4,100 SF one-story ‘Hill Country contemporary’ residence sits on a 1.2-acre site on the west bank of Austin, TX. The lot had an existing house – built in the 1950’s as a vacation lake cabin – typical for the area. The original hexagon shaped cabin was renovated with an addition added in the 1970s.
National Medal of Honor Museum, Arlington
Architecture: Rafael Viñoly Architects

image courtesy of architects
National Medal of Honor Museum
National Medal Of Honor Museum Foundation Reveals First Architectural Renderings Of The Museum’s New Home By Rafael Viñoly Architects As Part Of A 1-Year Anniversary Celebration.
Buildings / photos for the William O’Brien Jr. Architects – Massachusetts Architect Office page welcome

