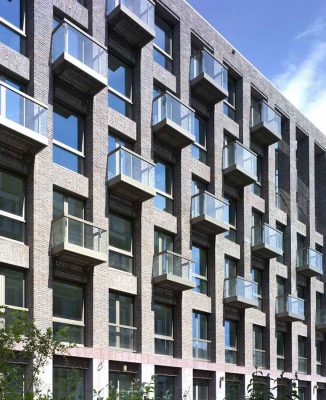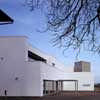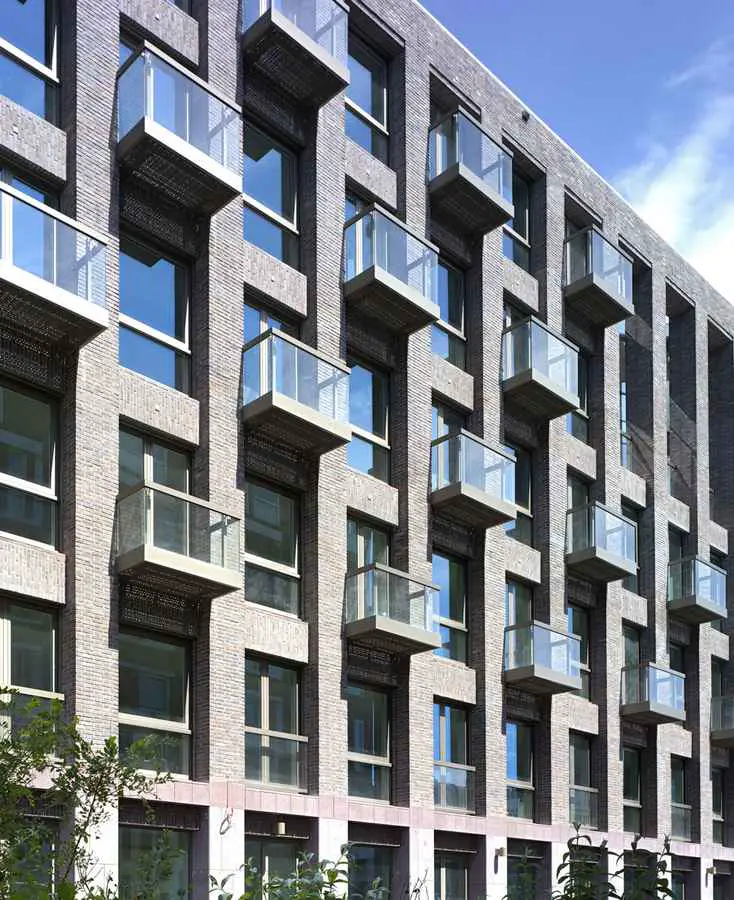Tony Fretton Architect London, British Studio, Photo, English Design Office News
Tony Fretton Architects : Architecture
Contemporary Architectural Practice in England, UK Design Studio
post updated 20 Apr 2021
Tony Fretton Architects News
Latest Designs + News for Tony Fretton Architects
Solid 11, Amsterdam, Netherlands

photo : Peter Cook
Solid 11 Amsterdam – 2 Jul 2012
RIBA Awards 2012 Winner
The client sees his projects as satisfying a need not making a profit; they are designed to last for a century and so have to be adaptable to the needs of unknown occupants.
Spaces were auctioned on the basis of what users would bring to the mix and include restaurants, boutique hotels, a dentist, a hairdresser and artists, alongside regular residential uses.
Tony Fretton – New Building Photos
The Red House, Tite Street, Chelsea, London, UK
2001




photos © Adrian Welch
Latest Design by this Lobndon Architect
De Prinsendam, Amsterdam, Netherlands
2010

photo © Christian Richters
De Prinsendam
The careful massing, stepping of the upper levels and rhythm of the stonework simply address the courtyard and wider view in a calm, honest way. The Dutch ideal has been embraced and used to great effect. Financially, the project is, by UK standards, extremely low budget at just over 1000 Euros M2. This is achieved by questioning every single component to decide whether it is needed in the building, and being ruthless about these omissions. What this achieves is a sense that everything has to pay for itself and prove its validity which is very refreshing.
Key Projects by Tony Fretton
Featured Buildings by Tony Fretton, alphabetical:
Administrative Centre, Deinze, Belgium
2009-

photo : David Grandorge
Deinze Administrative Centre
Tony Fretton Architects has won an international competition for a new €11.75m Administrative Centre in Deinze, Belgium. The new building is set in the centre of Deinze in a pivotal location alongside the Leie River, opposite the cathedral and on the edge of Kaendelpark, the main public park in the town. The site was formerly occupied by a car park and is set within a cluster of public buildings, including the justice department, federal government finance departments, Brieljant youth centre and the town museum and art gallery.
Bath University Arts complex, England, UK
Tony Fretton + McInnes Usher McKnight Architects (MUMA) shortlisted
Camden Arts Centre, Arkwright Rd and Finchley Rd, London, England
Date built: 2004

photo © Nick Weall
Camden Arts Centre
Constantijn Huygensstraat – proposal, Amsterdam, The Netherlands
–
Faith House, Holton Lee, Dorset, England
Date built: 2002
Fuglsang Kunstmuseum, Lolland, Denmark : Stirling Prize Nominee 2009
Date built: 2007

photo © Helene Binet
Fuglsang Kunstmuseum : Danish Art Museum – Architecture Competition win
Stirling Prize 2009 Favourite
The purpose built 2,500 sqm art museum has been designed by Tony Fretton Architects to house the Storstrøm Art Museum’s permanent collection of Danish fine art dating from the period 1780-1980. The 2,500 sqm building also houses new galleries for temporary exhibitions, a shop, a café, a learning centre, administration spaces and storage for the museum’s vast collection of painting and sculpture. The new building has the formal abstractness and romantic profile of neighbouring buildings and is designed to harmonise with the idyllic rural setting of the Fuglsang estate.
House for Anish Kapoor, Chelsea, London
2008
Lisson Gallery, 52 Bell St, Lisson Grove, northwest London
Date built: 1990

photo © Adrian Welch
London Art Gallery
New British Embassy, Warsaw, Poland
Date built: 2003

image © Hayes Davidson
British Embassy Warsaw
The British Embassy building has a serene and formal quality and is set in its own grounds, facing onto a park in an area of the city devoted to embassies. The 4,300 sqm building is explicit in its conservation of energy; its glass elevations function as the outer skin of a double façade, which provides substantial thermal insulation in winter and relieves heat in the summer. The distinctive facility comprises administration offices and a private office for the Ambassador, Consular and UK Border Agency, an exhibition hall and restaurant.
The Red House, London, UK
Date built: 2001
Tony Fretton Architects ; Interiors: Studio Mark Pimlott

photo © Adrian Welch
RIBA Awards – The Red House : RIBA Award 2003
Tite Street house, Chelsea, London, UK
–
Private house : architecture competition win
Venice Biennale, Italy
Date: 2010
Design with Mark Pimlott

photograph © AW
Venice Biennale Arsenale Pavilion
More Tony Fretton Architecture online soon
Location: 109-123 Clifton Street, London, EC2A 4LD, UK
London Architect Practice Information
Tony Fretton Architects are located in London, UK>
Tony Fretton Architects was founded in 1982 and is now headed by partners Tony Fretton and James McKinney. The buildings completed by the Tony Fretton in London for the Lisson Gallery in 1986 and 1992 continue to be internationally recognised as exemplary spaces for art, for the architectural experiences they offer and for their social engagement with the surrounding city. The three aspects – exemplary functioning, rewarding experience and productive engagement with the locale – are the underlying motifs in all the subsequent work by Tony Fretton Architects.
Following the Lisson Gallery came a number of regional arts buildings by Tony Fretton Architects that combine international quality art spaces with a strong social programme: Artsway centre for visual Arts in Sway Hampshire 1996; Quay Arts Centre for visual and performing arts in Newport Isle of Wight in 1998; Faith House for artists with disabilities in rural Dorset 2000; the gallery and store for the Arts Council Collection of Sculpture collection at the Yorkshire Sculpture Park in 2003; and the Camden Arts Centre in London 2004, where the café and garden are established as places for sociability in the neighbourhood and London as a whole.
Work by Tony Fretton Architects in the arts also extends beyond gallery buildings. Studios for artists have been realised at Arstway and Faith House, House and Studio for Two Artists in Clerkenwell 2005 and the studio for Brad Lochore in Shoreditch, 2008. Houses for collectors and artists comprise the Red House (2001) and the House for Anish and Susanne Kapoor (2008), both in Chelsea London.
Through the early international recognition of the Lisson Gallery Tony Fretton Architects has consistently been short-listed in competitions for prestigious projects such as the Laban Centre for Dance 1997, the new 200,000 square-metre headquarters for the Erste Bank Group in Vienna, Austria, 2008, Fuglsang Art Museum in Southern Denmark, construction of which was completed in 2008 and the new British Embassy in Warsaw, completed in 2009.
Now an extensive practice, Tony Fretton Architects are building across Europe: the British Embassy in Poland will complete in August 2009, Tietgens Ærgrelsea, Copenhagen started on site this Spring and two large-scale apartment projects in the Netherlands are due to complete in early 2010.
An active writer and lecturer, Tony Fretton is Professor, Chair of Architectural Design & Interiors at Technical University of Delft in the Netherlands and was Visiting Professor at EPFL Lausanne in 1996, the Berlage Institute Amsterdam 1997 and the Graduate School of Design, Harvard USA from 2004-5. In 2010-11 Tony Fretton will be visiting professor at ETH Zurich on sabbatical from TU Delft.
Website: www.tonyfretton.com
London Architecture
Vejle Competition : Danish Architecture Competition entry
Comments / photos for the Tony Fretton Architects page welcome

