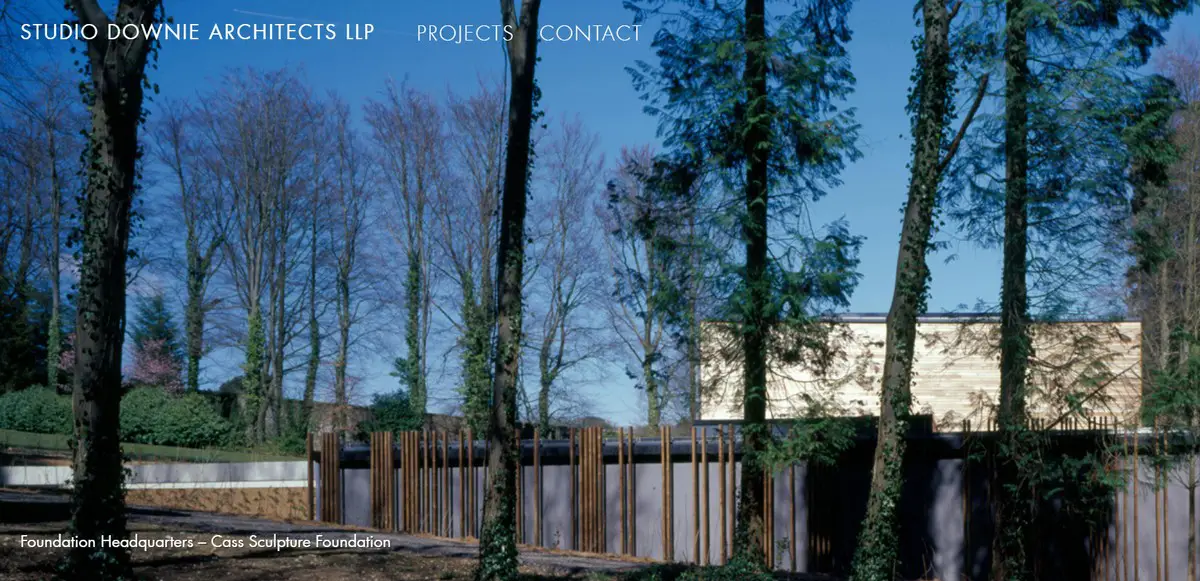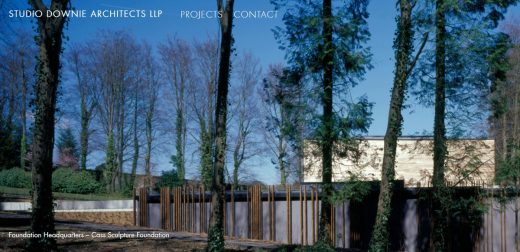Studio Downie Architects London, Architecture, Building, English Design Studio, Projects, Office
Studio Downie Architects : Architecture
Contemporary British Architect Practice, London Design Studio Info, UK
post updated 14 May 2021
Studio Downie – Key Projects
Featured Building by Studio Downie Architects, alphabetical:
7 Pancras Sq./Stanley Building, London, Southeast England, UK
Date built: –
Building designed for The Office Group Kings Cross
BAA Lynton, St. James’s Square, central West London, Southeast England, UK
Date built: –
Headquarters Building
Boat House, Richmond upon Thames, Southwest London, Southeast England, UK
Date built: –
British Library Research Centre & Conservation Unit, London, Southeast England, UK
Date built: –
Building in Southwark, London, Southeast England, UK
Date built: –
HQ Offices building
Guardian Media Group, London, Southeast England, UK
Date built: –
Members’ Cultural Forum
Lakeside Retreat, California, USA
Date built: –
Merchant Land Investments, Fitzrovia, central North London, Southeast England, UK
Retail, Offices and Residential
Royal Geographical Study Centre, London, Southeast England, UK
–
This English architecture practice was placed on the Copper in Architecture Award Shortlist in 2005 for this building – Research Library & Archives for the Royal Geographical Society (IBG)
St. Pancras, London, Southeast England, UK
Residential development
Sunken House, Highgate, North London, Southeast England, UK
More architectural projects by this architects practice online soon
Location: 29-31 Saffron Hill, London EC1N 8SW, England, UK
Studio Downie Architects – Practice Information
Architect office based in London, England
Address: 37-41 Gower St, London WC1E 6HH
Phone: 020 7299 7766
London Architect – design practice listings on e-architect
Website: http://www.studiodownie.com/
London Architectural Designs
London Architecture Designs – architectural selection below:
British Academy Refurbishment, Carlton House Terrace, St. James’s
Design: Wright & Wright
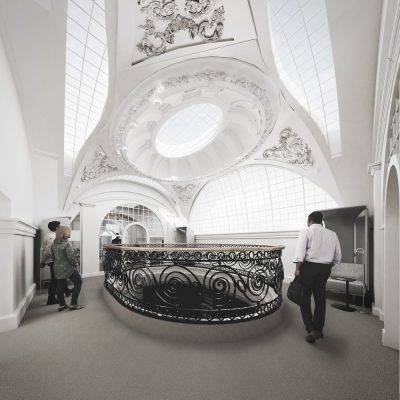
image © architects
British Academy Refurbishment
Wright & Wright has started work on a project to remodel the grade I-listed offices of the British Academy in central London. This Carlton House Terrace project won Listed Building Consent this summer.
King’s Cross Sports Hall
Architects: Bennetts Associates
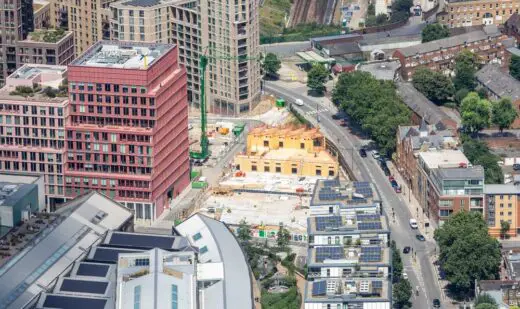
photo © John Sturrock
King’s Cross Sports Hall Building
The construction of the new King’s Cross Sports Hall, a community sports centre and gym building by a award-winning architecture practice. This new property development is located at the north east edge of the 67-acre King’s Cross development, has now completed.
The Scalpel
Design: Kohn Pederson Fox – KPF
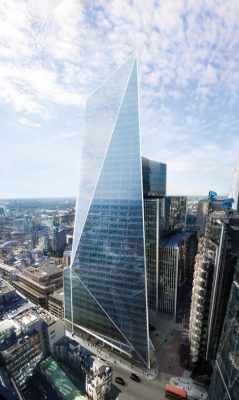
image courtesy of the architects
The Scalpel City of London Skyscraper
The development is to contain more than 500,000 sqft (45,000 sqm) of commercial space. WR Berkley plan to use around 25% of the floor space.
London Architecture : news + key projects
Buildings / photos for the Studio Downie Architects page welcome

