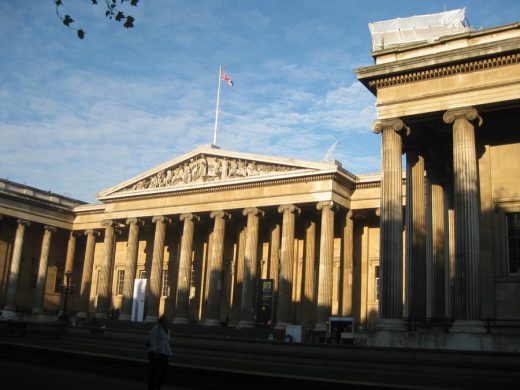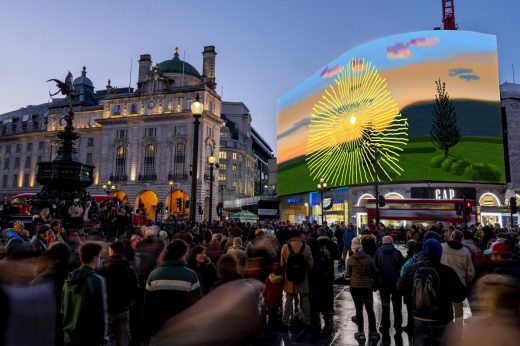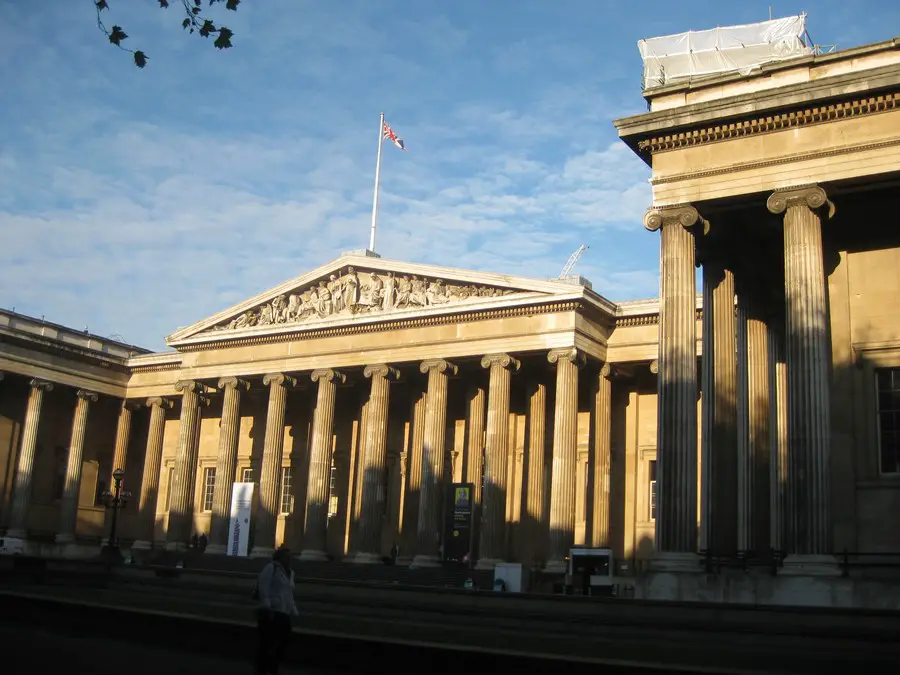Robert Smirke Architect, Building, England, Design, English Projects, Museum, Office
Robert Smirke Architecture
19th Century Architects Practice, England, UK
Robert Smirke Architect – Key Projects
Featured Buildings by Robert Smirke, alphabetical:
British Museum, Bloomsbury, central London, England, UK
Date built: 1823-47

photos © Adrian Welch
British Museum Building
In terms of visitor numbers – over five million annually – the British Museum is as popular as the Louvre in Paris or the Metropolitan Museum of Art in New York.
Lowther Castle, Cumbria, northwest England, UK
Date built: 1804-11
Royal Mint, Tower Hill, London, England, UK
Date built: 1807–12
The main building was designed by the previous architect to the Mint James Johnson, but the design was modified by Smirke, who oversaw its execution. The long stone facade with a ground floor of channelled rustication, the two upper floors have a broad pediment containing The Royal Arms supported by six Roman Doric attached columns.
The end bays are marked by four Doric pilasters; the Greek Doric frieze and lodges are probably by Smirke. The building contained an apartment for the Deputy Master of the Mint, the Assay Master, and Provost of the Moneyers as well as bullion stores and Mint Office.
Covent Garden Theatre, Covent Garden, London, England, UK
Date built: 1808–09
The first building in London to use the Greek Doric order.
The building was destroyed by fire in 1857.
The second incarnation of the Covent Garden Theatre (now the Royal Opera House), built in ten months. It had a symmetrical facade with a tetrastyle portico in the centre.
The portico was flanked by four bays, the end bays being marked by pilasters with a statue in a niche between. The three bays on each side of the portico had arches on the ground floor and windows above these and a single carved relief above designed by John Flaxman.
Lansdowne House, southwest of Berkeley Square in central London, England, UK
Date built: 1816–19
Smikre was responsible for the interiors, notably the sculpture gallery, central part of room has a shallow barrel vault with plain coffering; antae mark off the part circular ends of the room.
London Ophtalmic Hospital, Moorfields Eye Hospital, London, England, UK
Date built: 1821–22
This building was rebuilt in 1898 on a nearby site; it is now known as Moorfields Eye Hospital NHS Foundation Trust.
General Post Office, St Martins-le-Grand, City of London, England, UK
Date built: 1825–29; demolished c. 1912
This was England’s first purpose built post office. Its main facade had a central hexastyle Greek Ionic portico with pediment, and two tetrastyle porticoes, without pediments, at each end. The main interior space was the large letter-carriers room, with an elegant iron gallery and a spiral staircase.
More architecture projects by Robert Smirke Architect online soon
Location: London, south east England, UK
19th Century London Architects Practice Information
Sir Robert Smirke architect office was based in England, United Kingdom.
London Architects from the past
London Architectural Designs
London Architecture Designs – chronological list
London Architect – design practice listing on e-architect
London Architecture Designs – architectural selection below:
Digital Sunrise at Piccadilly Circus

image courtesy David Hockney
David Hockney at Piccadilly Circus
London Architecture : news + key projects

photo © Adrian Welch
Comments / photos for the Robert Smirke Architecture page welcome

