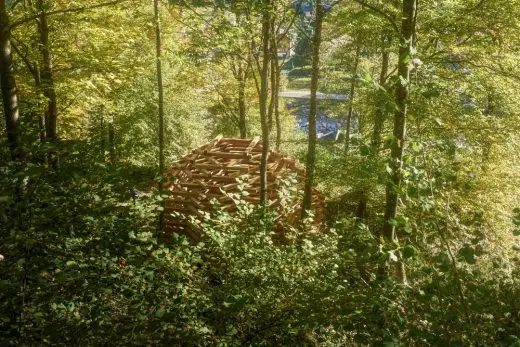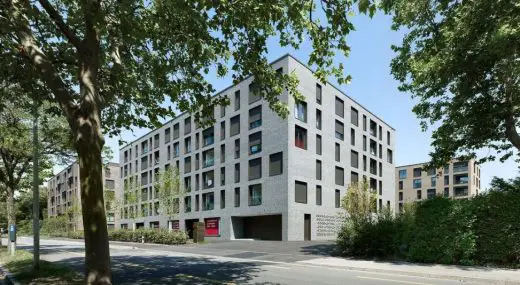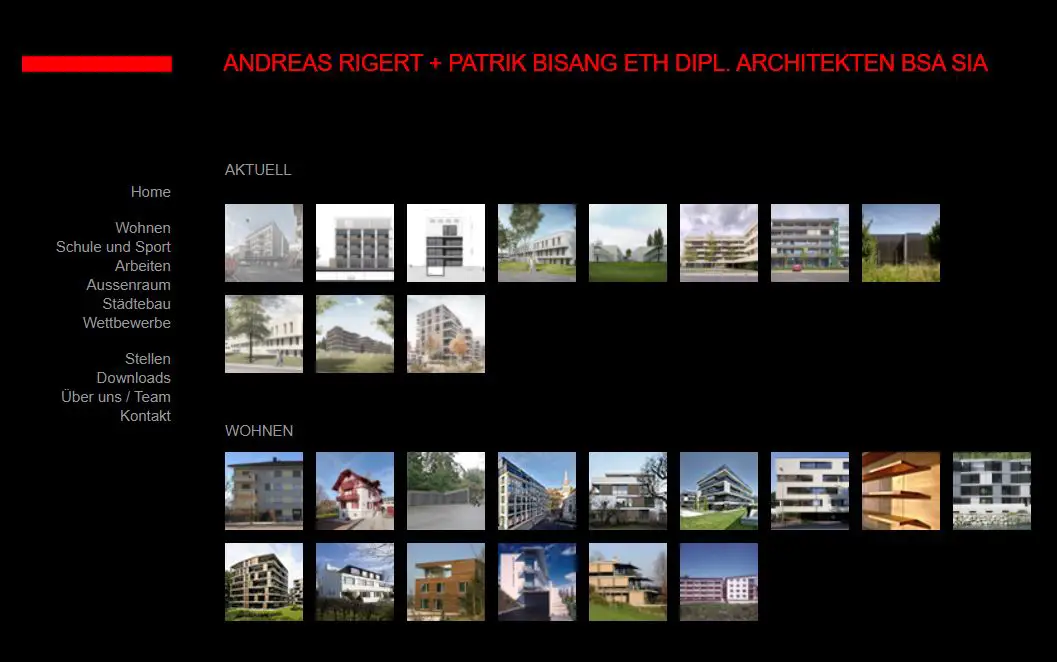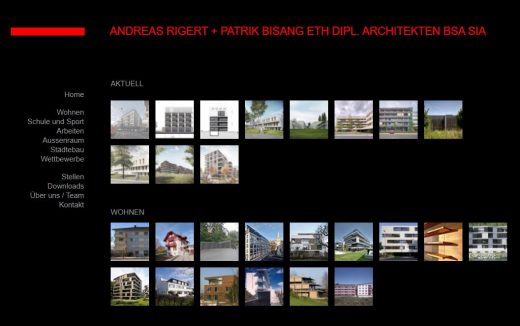Rigert and Bisang Architekten, Switzerland Architects Firm, Building News, Swiss Design Office
Rigert and Bisang : Luzern Architekten
Contemporary Swiss Architects Practice – design studio based in Lucerne
post updated 5 June 2021
Rigert + Bisang – Key Projects
Featured Building by this Lucerne Architects Practice:
Four Loaves Bakery, Sempach, Switzerland
–
More architecture projects by Rigert + Bisang Architekten online soon
Location: Sälistrasse 23a, 6005 Lucerne, Switzerland, central Europe
Lucerne Architects Practice Information
Rigert + Bisang Architekten AG, Luzern
Architect studio led by Andreas Rigert & Patrik Bisang
Studio title: Andreas Rigert + Patrik Bisang ETH dipl. Architekten BSA SIA
Address: Sälistrasse 23a, 6005 Luzern, Switzerland
Phone: +41 41 249 99 33
German text (scroll down for English):
1950 Bürogründung durch Hans U. Gübelin ETH dipl. Architekt BSA SIA
1987 Partnerschaft Hans U. Gübelin mit Andreas Rigert Gübelin + Rigert, ETH dipl. Architekten BSA SIA
1992 Rücktritt von Hans U. Gübelin vom aktiven Berufsleben Gübelin + Rigert, ETH dipl. Architekten BSA SIA
2000 Partnerschaft Andreas Rigert mit Patrik Bisang Rigert + Bisang AG, ETH dipl. Architekten BSA SIA
source: http://www.rigert-bisang.ch/Ueber-uns_Team.html
English text:
1950 Office founded by Hans U. Gübelin ETH dipl. Architect BSA SIA
1987 Partnership Hans U. Gübelin with Andreas Rigert Gübelin + Rigert, ETH dipl. Architect BSA SIA
1992 Resignation of Hans U. Gübelin from active professional life Gübelin + Rigert, ETH dipl. Architect BSA SIA
2000 Partnership of Andreas Rigert with Patrik Bisang Rigert + Bisang AG, ETH dipl. Architect BSA SIA
Website: www.rigert-bisang.ch
Swiss Architectural Designs
Swiss Architecture Designs – architectural selection below:
Swiss Architecture Designs – chronological list
Zurich Architecture Walking Tours – bespoke city walks by e-architect guides
Ispace Installation, Rossa, Moesa Region, canton of Graubünden
Design: Davide Macullo Architects

photo : Corrado Griggi
Ispace Installation Rossa
Ispace is a project born out of an idea combining art and architecture in the creation of environments that stimulate people to perceive the influence of a space on their moods. It is a re-evaluation of the territory, allowing us to rediscover our bond with nature.
Weltpostpark site buildings, Bern
Design: SSA Architekten, Basel, Switzerland

photograph © Ruedi Walti
Weltpostpark residential buildings Bern
The last apartments in the SSA Architekten-designed Weltpostpark development are now occupied. The striking six-storey residential buildings have an urban feel about them, while the park-like surroundings and the varied clinker brick facades create a homely atmosphere.
Comments or building suggestions / photos for the Rigert and Bisang Architekten – Lucerne Architects Practice, Switzerland page welcome


