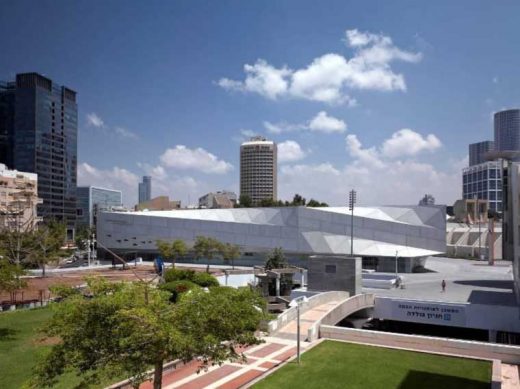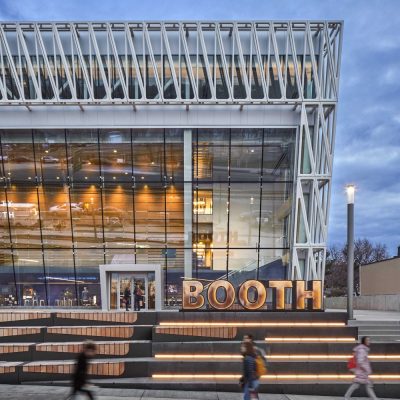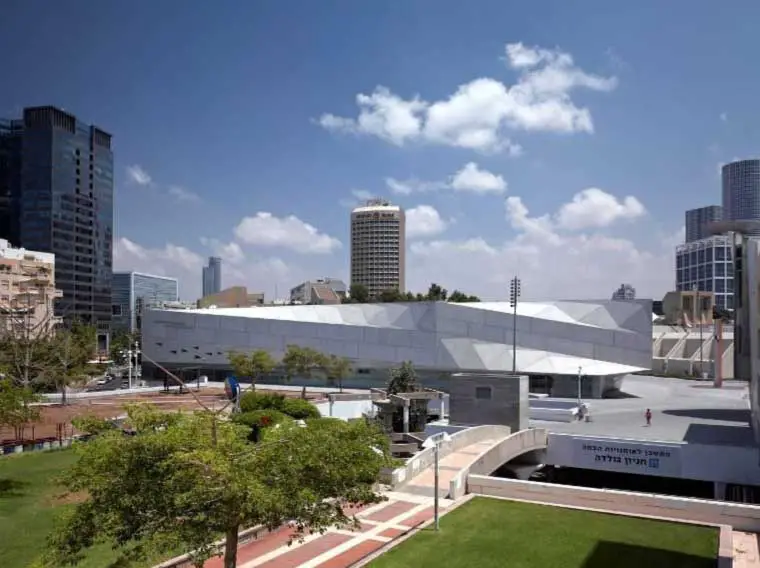Preston Scott Cohen Architects, Cambridge Architecture Studio, Buildings, Designs, Pictures, Office
Preston Scott Cohen : Massachusetts Architects
Contemporary Architect Practice, MA, USA – Cambridge Design Studio Information
post updated Apr 7, 2021
Key Buildings by Preston Scott Cohen
Featured Buildings by Preston Scott Cohen Architects, alphabetical:
25 Apr 2013
Datong City Library, People’s Republic of China
Date built: 2013-

image : Preston Scott Cohen, Inc.
Datong City Library
Datong Library aims to resolve the tension between the two major roles of a central library: as a place of community promenade and gathering and as an archive of knowledge and quite place of study. The form of the building embodies this tension, centering on a reflected pair of exceptional spaces. At the heart of the spaces of public promenade is a garden courtyard, around which classrooms, a gallery, informal reading rooms, and an auditorium are arrayed. The symmetrical pair of the courtyard, an expansive atrium, ties four floors of book stacks together.
new images added 16 May 2013
Tel Aviv Museum of Art Extension, Tel Aviv, Israel
Date built: 2011

photo © Amit Geron
Tel Aviv Museum of Art
The freestanding concrete-and-glass Herta and Paul Amir Building establishes a dialogue with the existing structures of the Tel Aviv Museum of Art and with the renowned modern architecture of Tel Aviv, with its traditions of Mendelsohn, the Bauhaus and the White City. On the inside, the Amir Building reveals that it is built around a spiraling, top-lit, 87-foot-high atrium known as the Lightfall, whose subtly twisting surfaces curve and veer up and down through the structure.
There are five levels to the building—two above grade and three below—which twist from floor to floor to accommodate large, rectangular galleries within the compact, irregular site. The stairs and ramped promenades of the Lightfall serve as the surprising, continually unfolding vertical circulation through these floors, connecting the disparate angles of the galleries and allowing natural light to refract into the deepest recesses of the half-buried building.
More buildings by this Massachusetts architecture practice online very soon
Location: 179 Sidney Street, Cambridge, MA 02139, USA
Preston Scott Cohen Inc Practice Information
Preston Scott Cohen Inc are an architect office based in Cambridge, Massachusetts, USA.
This architecture studio is a full service firm with a team of six architectural designers and two project architects. Commissions encompass projects of diverse scales and types including houses, educational facilities, cultural institutions and urban designs for private owners, institutions, government agencies and corporations.
Cambridge Architecture, Massachusetts
Boston Architecture Designs
Boston Architecture – chronological list
Boston Architecture Tours by e-architect
Massachusetts Architecture Designs
Joan & Edgar Booth Theatre and the College of Fine Arts Production Center at Boston University, 820 Commonwealth Avenue, Brookline
Design: Elkus Manfredi Architects

photo © Robert Benson
Joan & Edgar Booth Theatre and the College of Fine Arts Production Center Boston Building
US Architecture
Comments / photos for the Preston Scott Cohen Architects – Brooklyn Design Studio page welcome

