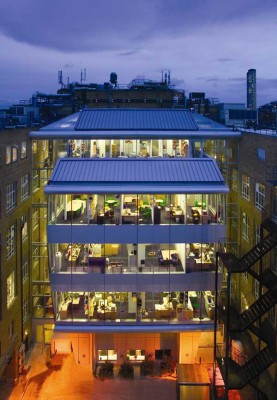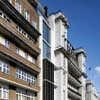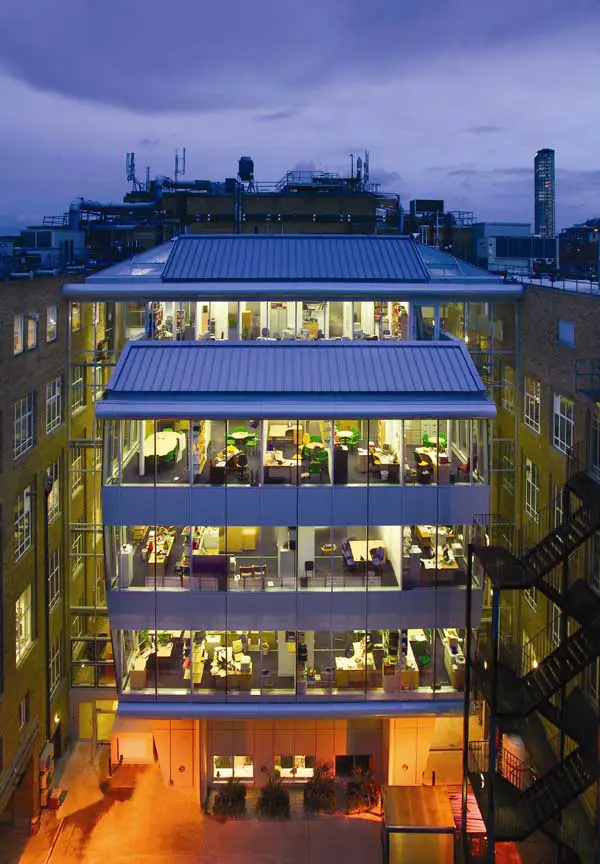PM Devereux Architects London, English Architecture Practice, UK Design Studio, Office
PM Devereux Architects
Contemporary British Architectural Practice – Design Office UK News
post updated 13 Apr 2021
PM Devereux News
16 May 2014
Devereux Architects becomes PM Devereux
12/05/2014 – “We are pleased to announce that Devereux Architects will become PM Devereux from 12 May 2014. We will continue to provide clients with award-winning architectural design and will now also offer a range of specialist multi-disciplinary engineering and project management services across the Healthcare, Education and Science & Technology sectors.
London School of Hygiene and Tropical Medicine, south east England, UK:

image from architects
“We’ve been working hard on developing our services in response to clients’ feedback and industry trends. To provide these new multi-disciplinary services, we are deepening our brand relationship with our parent company, PM Group. We believe seamless, integrated design services will support our clients’ requirements for higher quality design with cost certainty”, said John C O’Connell, Director – UK Operations, PM Group.
The specialist teams of designers are able to fully understand individual client needs through proactive engagement and collaboration at the outset of every commission with the goal always to provide high quality, innovative and affordable design solutions regardless of project complexity. Working in sector based teams, we can focus our expertise where our clients need it most.
The international team of over 2,100 people deliver world class design across a network of offices in the UK, Ireland, Europe, the Middle East, Asia and USA. We have a significant track record of over 40 years delivering complex projects for clients in the public and private sectors.”
More news + projects by this architectural firm online soon
Devereux : information on former design studio
Location: 200 Upper Richmond Rd, London, SW15 2SH, England, UK
Devereux Architects : Practice Information
Buildings by PM Devereux
Buildings by Devereux Architects
School of Veterinary Medicine at University of Surrey, south east England, UK

image from architect office
School of Veterinary Medicine at University of Surrey
As one of the University’s largest and most prestigious future development sites, the new school, which sits within the Faculty of Health and Medical Sciences, will comprise three complimentary and inter-related buildings totalling approximately 9000m2 – an Academic Building, a Veterinary Clinical Skills Centre and a Veterinary Pathology Facility.
The new building will be positioned at the corner of the new campus green at Manor Park. It will feature naturally ventilated office and teaching spaces along one side of the atrium and research spaces and lecture halls along the other. In this way the atrium will really act as the lungs for the building.
The roof of the atrium is shaped to guide rising, warmed air into the plant room where the heat can be extracted and reused.
Bexhill High School, East Sussex, south east England, UK

photo : Ed Hill
Bexhill High School
A new secondary school in East Sussex which is based on Swedish and Danish education models. The dramatic designs of Bexhill High School have replaced traditional classrooms with flexible learning pods, connected to a large central heart space, to facilitate the Head Teacher’s and East Sussex County Council’s progressive vision for delivering a transformational curriculum focused on project based learning.
Addenbrooke’s Hospital Masterplan, Cambridge, south east England, UK
Desigh: Allies and Morrison / Devereux Architects

image from architects studio
Addenbrooke’s Hospital Masterplan
Spanning 70 hectares at the southern edge of the city of Cambridge, the masterplan brings an urbanism to the Campus rarely seen in healthcare development. It will have a population equivalent to a small town and a structure of streets, squares and gardens.
The masterplan’s series of streets not only promotes pedestrian activity but also develops a distinctive, memorable sense of place on an appropriate, human scale.
33 Queen Square, London, south east England, UK

photo : Paul Riddle
33 Queen Square
Devereux Architects Practice Information
This architectural practice is based in London, England.
London Architect – architecture firm listing for the British capital city
Website: https://www.devex.com/organizations/devereux-architects-ltd-23332
English Architecture
London Architecture : news + key projects
English Architects – design offices in England
Comments / photos for the PM Devereux Architects – British Architecture Firm page welcome

