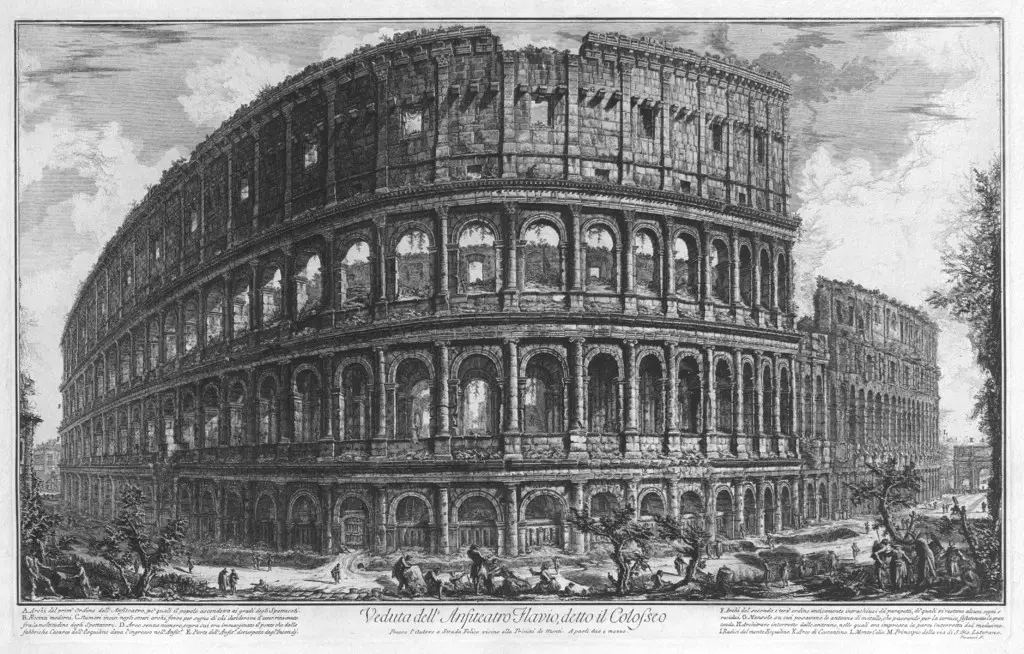Piranesi Architect, Roman Building, 18th Century Design Italy, Drawings, Italian, Dates
Piranesi, Architect : Architecture
18th Century Italian Architect Practice Information
post updated 31 May 2021
Giovanni Battista Piranesi Architect
Piranesi
Dates: 1720-89
This post features a famous 18th century Italian architect. Piranesi best known for his dark drawings of buildings and fantastic urban landscapes.
The Colosseum Rome drawing by Giovanni Battista Piranesi Architect:
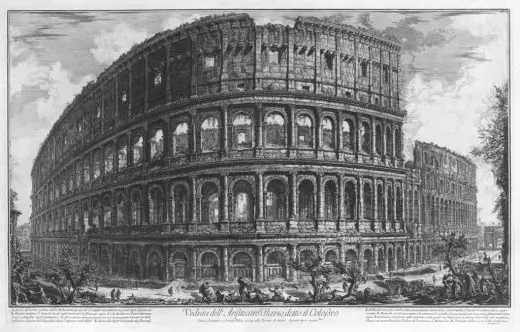
picture : Giovanni Battista Piranesi, Public domain, via Wikimedia Commons
Piranesi was very influential through his ideas more than for his built works
More information on Piranesi online soon
Location: Venice, Italy, southern Europe
18th Century Italian Architect
Title: Veduta interna del Panteon volgarmente detto la Rotonda
Date: 1790
Medium: etching print
Dimensions: 57,2 x 80 cm
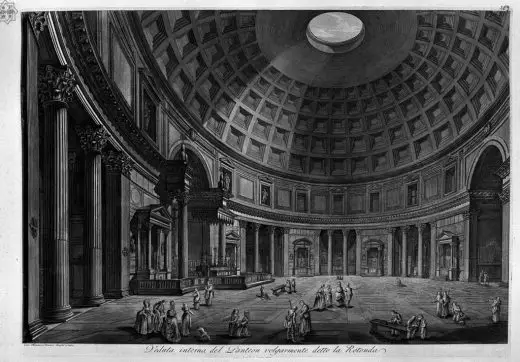
picture : Giovanni Battista Piranesi, Public domain, via Wikimedia Commons
This 18th century architect was born in Mogliano Veneto, near Treviso, then part of the Republic of Venice. His father was a stonemason. His brother Andrea introduced him to Latin and the ancient civilization, and later he was apprenticed under his uncle, Matteo Lucchesi, who was a leading architect in Magistrato delle Acque, the state organization responsible for engineering and restoring historical buildings.
From 1740 he had an opportunity to work in Rome as a draughtsman for Marco Foscarini, the Venetian ambassador of the new Pope Benedict XIV. He resided in the Palazzo Venezia and studied under Giuseppe Vasi, who introduced him to the art of etching and engraving of the city and its monuments. Giuseppe Vasi found Piranesi’s talent was beyond engraving.
After his studies with Vasi, he collaborated with pupils of the French Academy in Rome to produce a series of vedute (views) of the city; his first work was Prima parte di Architettura e Prospettive (1743), followed in 1745 by Varie Vedute di Roma Antica e Moderna.
Rome Architecture

photo © Adrian Welch
Italy Architectural Designs
Italian Architecture Designs – architectural selection below:
Italian Architecture Designs – chronological list
The Pantheon
118-128AD
Built for Hadrian

photo © AW
Contemporary Italian buildings on e-architect – selection below:
New hospital Michele and Pietro Ferrero, Verduno, Cuneo, north west Italy
Architects: Aymeric Zublena of Scau Architecture with Ugo and Paolo Dellapiana of Archicura and Ugo Camerino
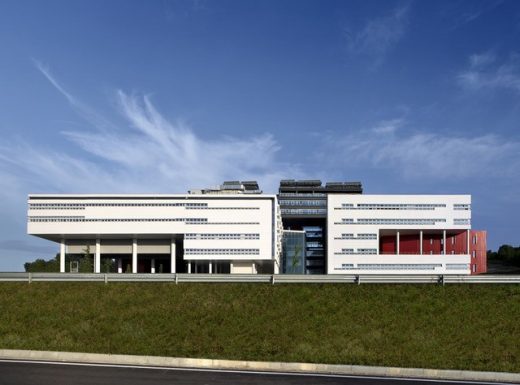
photo : Barbara Corsico
Hospital Michele & Pietro Ferrero, Verduno
The new Italian hospital designed by the French Aymeric Zublena of Scau Architecture with Ugo and Paolo Dellapiana of Archicura and Ugo Camerino is operational on the Unesco World Heritage Site of Langhe-Roero. The backbone of the project is the “medical gallery”, a glazed space that distributes light and flows to the complex set on a horizontal core plate.
Sant’Antonio Square, Trieste, northeast Italy
Architects: MCA
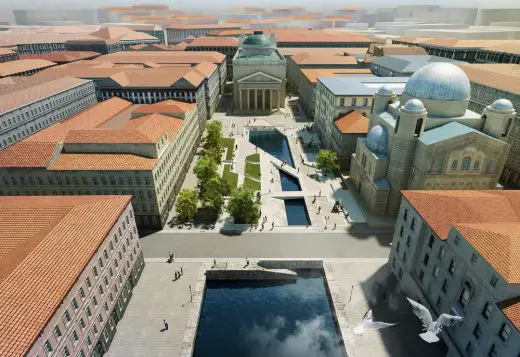
rendering : MCA / Incept
Musical Sant’Antonio Trieste, Italy Landscape Design
Matteo Cainer Architecture’s proposal for Sant’Antonio Square will restore the historical and poetic pathos of the place. With the transformation of the site into a graceful urban space for sharing different experiences and enjoying day to day life, citizens will gain a new awareness of the city and the sea.
Buildings / photos for the Piranesi Architect page welcome

