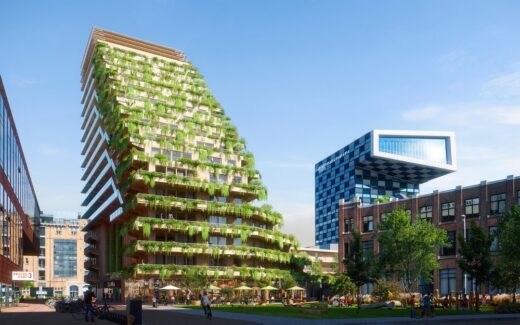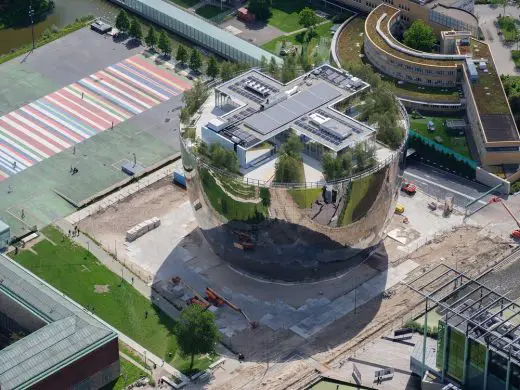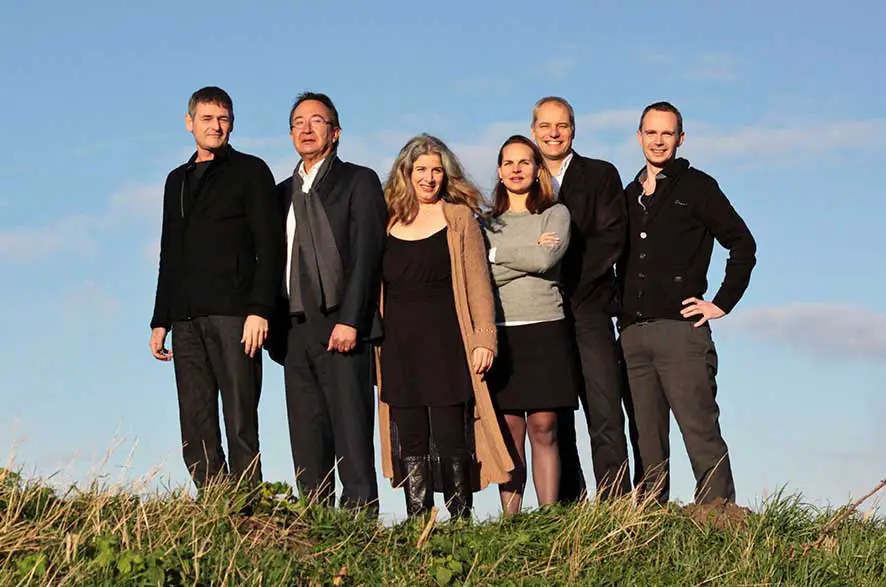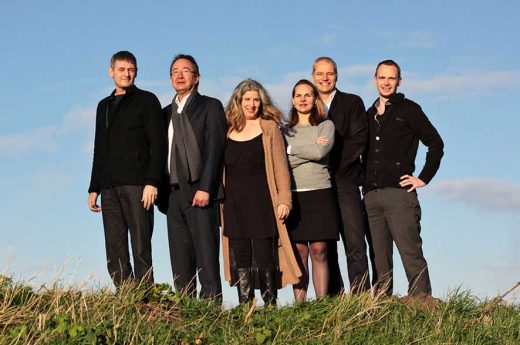Kraaijvanger Architects, Rotterdam Architect Office, Dutch Design Practice, Studio News
Kraaijvanger, The Netherlands : Rotterdam Architects
21st Century Architects in The Netherlands
post updated 14 May 2021
Kraaijvanger News
Kraaijvanger : new partners, new name
(Rotterdam, January 2012) Architects Vincent van der Meulen (1982) and Annemiek Bleumink (1979) have been appointed associate architects with Rotterdam based architect office Kraaijvanger. The appointment coincides with the rebranding of the office: Kraaijvanger Urbis will continue again as Kraaijvanger.
Over the last years Vincent van der Meulen and Annemiek Bleumink have proven themselves as project architects at Kraaijvanger. Vincent van der Meulen recently received the Europe 40 under 40 award as one of the most promising architects within Europe and is amongst others architect of the new City Hall for Almelo. Annemiek Bleumink currently works on the Diepenheim project and the Groenhorst College Barneveld. With their vision, talent and professionalism this Rotterdam architecture firm expanded their team and looks with confident to the future. The new team also gives rise to a new name. As of 2012 the office will be going by the name Kraaijvanger again: short, strong and recognizable.
The appointment of the two young architects also marks the official step back of architect partner Rob Ligtvoet, who announced his retirement earlier last year. With the recent completion of the office complex for Rabobank in Utrecht, Rob Ligtvoet leaves this Rotterdam architecture practice after a long and successful career.
Rotterdam Architect – design studio listings on e-architect
Kraaijvanger – Key Projects
Buildings by Kraaijvanger, alphabetical:
C2C City Hall, Venlo, The Netherlands

image © Kraaijvanger
The design of the new Venlo City hall for presented a unique challenge in the form of stringent sustainability requirements set by Venlo municipality, which is the fi rst region in the world to attempt full implementation of the Cradle-to-Cradle principles. The result is a unique design process and an extraordinary (visionairy) building that combines a comfortable working environment with sustainable innovation.
Dordrechts Museum, Dordrecht, The Netherlands

photo © Christian Richters
The transformed and extended Dordrechts museum accommodates one one the most important collections of Dutch masters in the Netherlands. The circuit has become continuous, and opens up into a ‘clear labyrinth’ in the extension, allowing visitors to make their own journey through the exhibitions. The extension itself is a floating, stealthy box, hiding the new climate machinery. In contrast with the monument, interventions like the new entry and the covered terrace are completely made of glass.
Office tower Rabobank, Utrecht, The Netherlands

photo © Luuk Kramer
The brief for the extension of the existing Rabobank office complex in Utrecht included a modern office concept, sustainable architecture and a high level of transparency. The building was is of the most sustainable office buildings recently completed in the Netherlands.
Kraaijvanger Rotterdam images / information from the architects office
Location: Rotterdam
Kraaijvanger Architects Practice Information
Kraaijvanger, Dutch architects
Design Studio based in Rotterdam
Website: www.kraaijvanger.nl
Rotterdam Architectural Designs
Contemporary Architecture in Rotterdam – architectural selection below:
SAWA, Lloydquarter
Design: Mei architects and planners

image © WAX
SAWA wooden building Lloydquarter
Commissioned by Nice Developers & Era Contour, Mei architects and planners is designing SAWA: a wooden residential building in the heart of the Lloydquarter. This new Dutch building will be built entirely in CLT (cross-laminated timber) and is therefore the first fully wooden residential building of 50 meters high in the city.
Depot Boijmans Van Beuningen
Design: MVRDV, architects

Aerial photograph of Depot Boijmans Van Beuningen © Ossip van Duivenbode
Museum Boijmans Van Beuningen
Depot Boijmans Van Beuningen, the first publicly accessible art depot in the world designed by MVRDV, has completed construction. Located in Rotterdam’s Museumpark, the depot features a new type of experience for museum visitors: a sturdy engine room where the complete collection of 151,000 objects is made accessible to the public.
Netherlands Architecture
Comments / photos for the Kraaijvanger Architects page welcome


