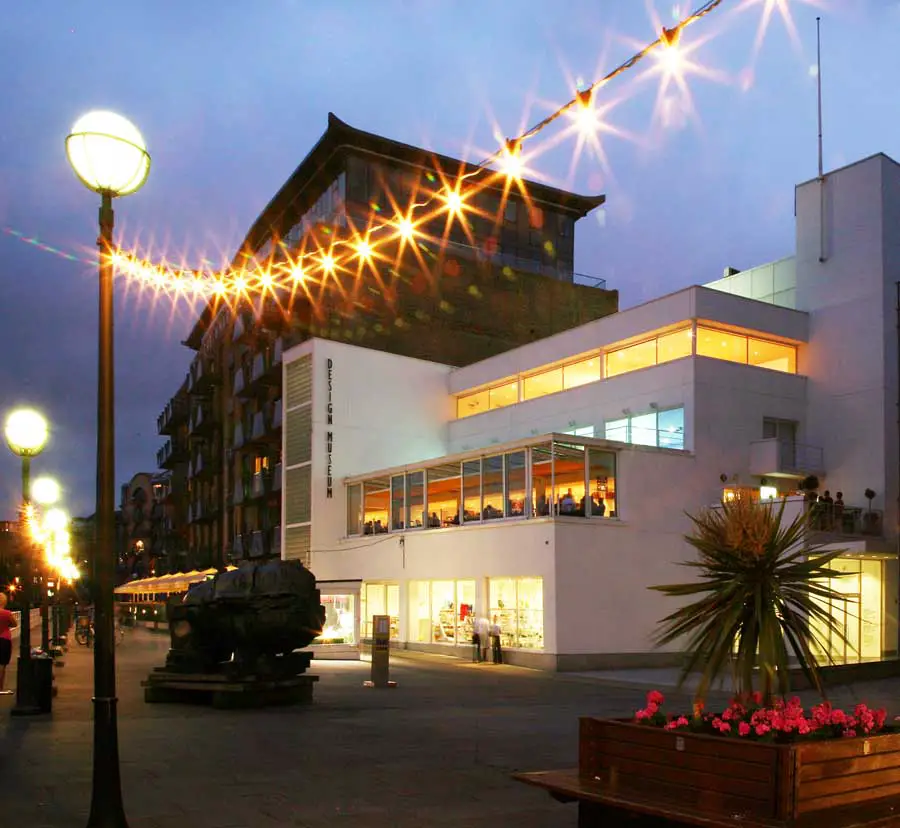John Pawson Architect London, England Minimalist Buildings, Office, Interior, Studio, Photos
John Pawson Architecture
Contemporary Minimalist Architecture Practice in London, England: UK Design Studio
post updated 20 May 2023
John Pawson Studio News
John Pawson Architects News
4 Nov 2021
Bastian Gallery, Taylorstraße, Berlin, Germany
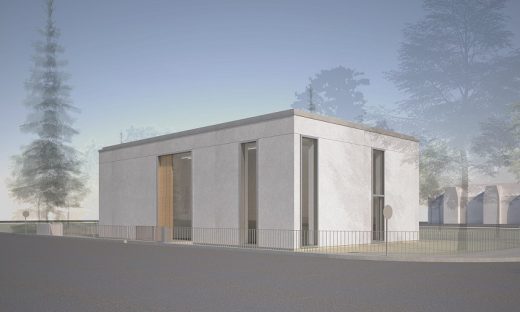
image © John Pawson Ltd, Courtesy BASTIAN
Bastian Gallery Berlin Dahlem Building
The inaugural exhibition ANSELM KIEFER – LE DORMEUR DU VAL sends a strong message about the profile that Aeneas Bastian intends to adopt at his newly built gallery. The Bastian family have created a new home for their gallery on Taylorstrasse in Dahlem close to the Grunewald Forest in the Southwest of Berlin.
John Pawson Exhibition, London, England, UK
Design Museum
22 Sep 2010 – 30 Jan 2011
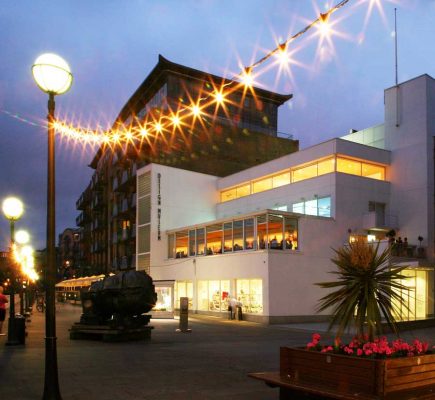
photo © Luke Hayes
John Pawson Exhibition
John Pawson in conversation with Alain de Botton from Design Museum
The Parabola – Design Museum Contest, Commonwealth Institute, London, England, UK
Date: 2009-
This architecture practice based in London, wins

photo : Luke Hayes
Design Museum Contest London
Recent Design by the architectural practice:
House of Stone at Salone del Mobile, Milan 2010, Lombardy, Italy
Date built: 2010
This British architect in collaboration with Salvatori and lighting specialists KKDC exhibited at the celebrated Think Tank Exhibition, Milan.

photo received 060510
House of Stone Milan
John Pawson – Key Projects
Featured Buildings, alphabetical:
Hotel Puerta America, Madrid, Spain
Date built: –

photo from Hotel Puerta America Press page
Design: various architects
Hotel Puerta America
House, Setagaya, Tokyo
Date built: 2005
Jigsaw shop, 126 New Bond St, London W1, England, UK
Date built: –
Elegant, minimal facade: Portland stone and bold bronze cross frame
Monastery, Novy Dvur, Czech Republic
Date built: 2004
Design with Atelier Soukup
Own house, Notting Hill, northwest London, England
Date built: 2001
The Sackler Crossing, Royal Botanic Gardens, Kew, southwest London, England
Date built: 2007

picture : RBG Kew
The Sackler Crossing : RIBA Award 2008
The 120-hectare expanse of landscape by celebrated British designers of the past such as Capability Brown, William Kent and Decimus Burton. In 2003 UNESCO listed the Royal Botanic Gardens, Kew as a World Heritage Site.
In 2004 this commission for the latest in a series of architectural interventions at Kew, a bridge across the lake. The commission echoes the precedent established by William Kent for objects placed within the landscape to be stumbled upon as though by accident. It sits comfortably within a comprehensive master plan developed by Wilkinson Eyre.
More design projects by this British Minimalist architect online soon

photo from Hotel Puerta America Press page
Location: York Way, London N1, England, UK
London N1 Architect Practice Information
Architect office based in UK capital at York Way, London N1, England, UK
The Architect:

portrait image from Hotel Puerta America Press page
John Pawson Book
Minimum –
272 pp 1996 Phaidon Press
Introduction to John Pawson
Author: Deyan Sudjic, OBE (1952-) a British writer and broadcaster, specializing in the fields of design and architecture. He is the director of the Design Museum, London, at the time of writing.
Editorial Gustavo Gili
Website: www.johnpawson.com
English Building Designs
English Architecture
Stanyard’s Cottage, Surrey, southeast England
Design: Alter & Company
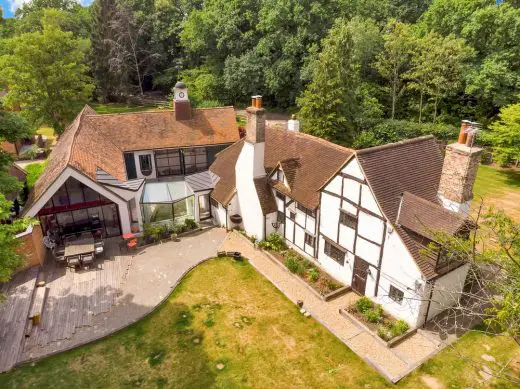
photograph : Jim Stephenson
Stanyard’s Cottage in Surrey
This English property is a quaint ‘sticks and stones’ cottage which forms the heart of this family home is situated in a grade two listed site and is set within a concealed location, surrounded by scrub and woodlands.
Island Rest, Isle of Wight
Design: Strom Architects
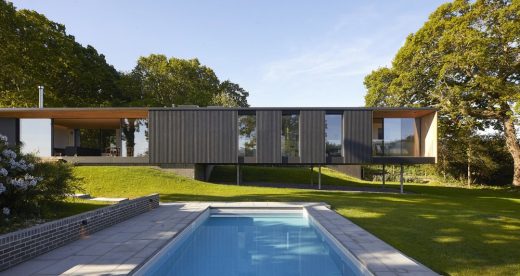
photos by Nick Hufton, Al Crow
Island Rest Isle of Wight Residence
‘Island Rest’ is a response to the client’s brief for a contemporary family holiday home. Situated on a beautiful Isle of Wight creek, ‘Island Rest’ sits on a spacious site with direct access to the water and views of the Solent beyond.
British Architects Practices
Comments / photos for the John Pawson Architect – Minimalist Buildings UK page welcome

