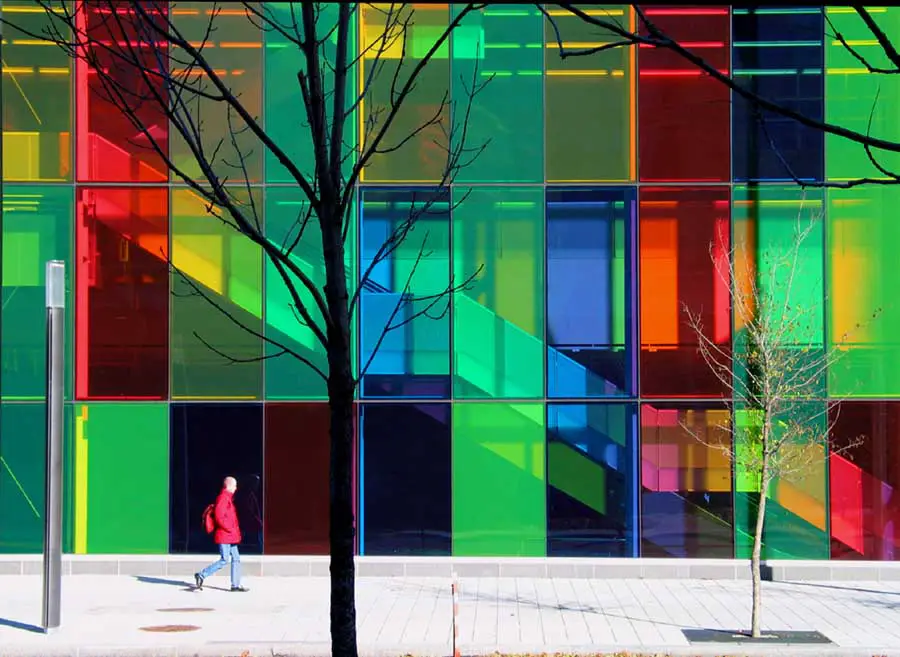Hal Ingberg Architects, Quebec Design Studio Images, Buildings in Canada, Canadian News
Hal Ingberg architecte, Montréal
Contemporary Canadian Architect Practice: Quebec Architecture Office News
post updated 21 Apr 2021
Hal Ingberg architectes – Key Projects
Featured Building by Hal Ingberg architectes:
Palais des Congrés, Montréal, Quebec, Canada
Date built: 2003
Les architectes Tétrault, Dubuc, Saia et associés ; Hal Ingberg architecte (Independent architectural consultant and co-designer)
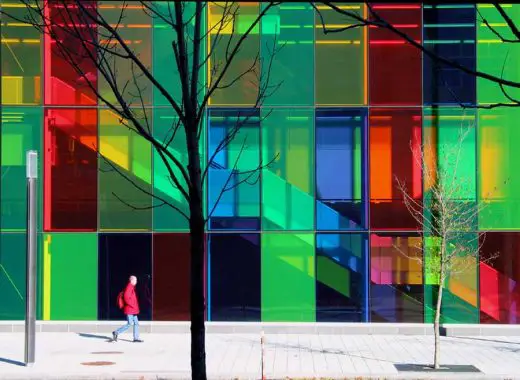
picture : Hal Ingberg
Palais des Congrés Montréal : Montreal Convention Centre
Hovering above the gash created by an urban expressway, the original Palais des Congrès de Montréal constituted an important psychological barrier separating Old Montreal from the modern city.
This project repairs the damaged urban tissue by filling in the absent ground level and by creating urgently required spaces of connection, that is: public and commercial activity and numerous major pedestrian links.
More designs / developments by Hal Ingberg online soon
Location: 4626, rue Saint-Urbain. Montréal, H2T 2V8, Quebec, Canada
E-mail: info(at)halingberg.com
Hal Ingberg architectes Practice Information
Architect office based in Montréal, Canada
Montreal Architecture
Montreal Architecture
Montreal Architecture Designs – chronological list
Montreal Architecture Walking Tours – North American architectural tours by e-architect
Lightspeed offices – Phase 2
Architects: ACDF Architecture
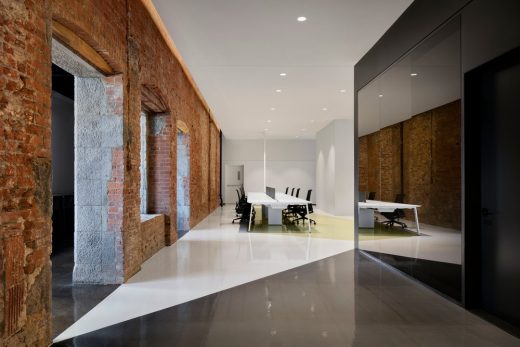
photo © Adrien Williams
Lightspeed offices Phase 2
Lightspeed commissioned ACDF Architecture – the designers for the first phase of the firm’s headquarters – to create a new floor dedicated to product development. The workspace of the point-of-sale software company is located on the ground floor of a 19th-century railway hotel, the chateau-style Viger Railway Station.
NMBHD Triplex, Rosemont
Design: Studio Jean Verville Architectes
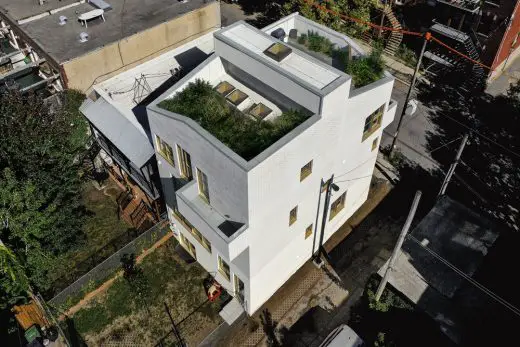
photo direction: Special collaboration / Félix Michaud + studio Jean Verville architectes
NMBHD Triplex Rosemont
Aiming to develop a real estate heritage for a young family from the Montreal’s Rosemont district, the NMBHD Triplex project offers spatial investigations reshaping the typology of the Montreal triplex. The playful approach proposed by the architect enabled the family to question their relationship to functionality as well as to compactness within their domestic spaces.
Drummondville Library, Centre-du-Québec
Architects: Chevalier Morales
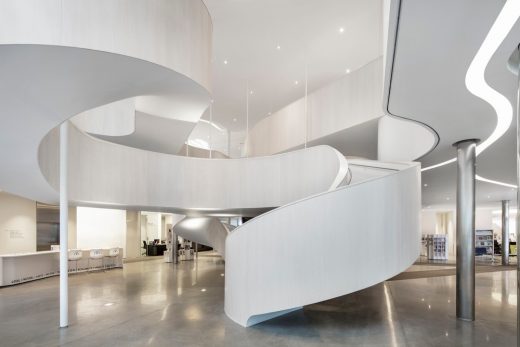
photo : Adrien Williams
Drummondville Public Library in Quebec
The Montarville – Boucher la Bruère Public Library, Boucherville
BGLA | Architecture + Design urbain
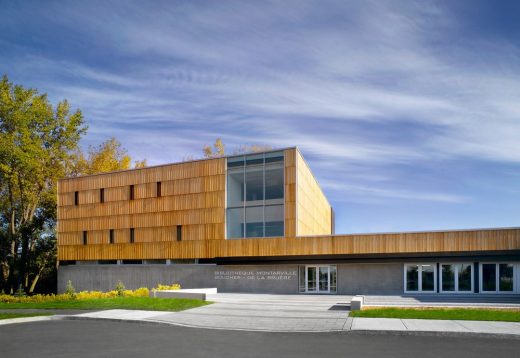
photo : Christian Perreault
The Montarville in Boucherville near Montreal
Canadian Architecture
Comments / photos for the Hal Ingberg Architects page welcome
Website: www.halingberg.com

