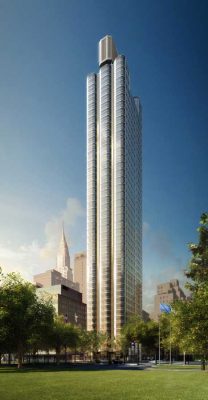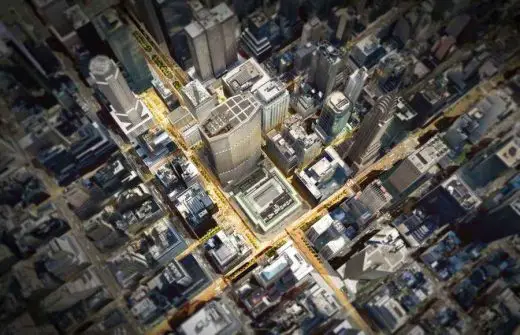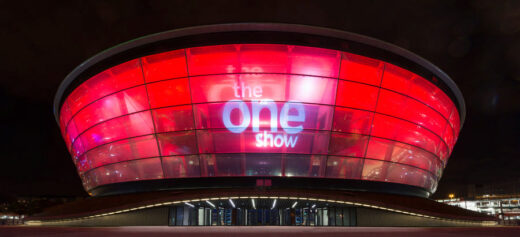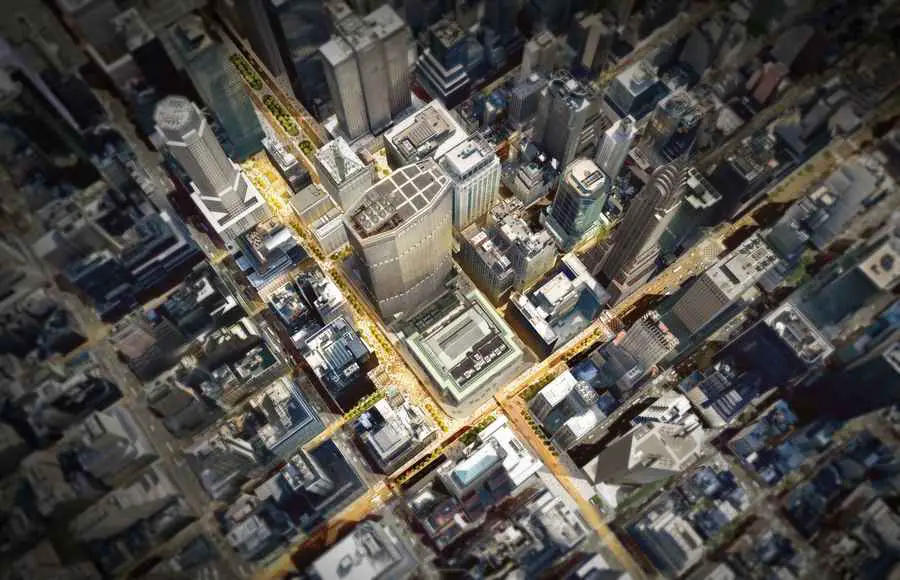Foster + Partners Buildings, Design Office UK, British Architecture Studio
Foster + Partners Architecture : Designs from 2011-12
Contemporary Architectural Practice in London, UK
post updated 20 May 2021
Foster + Partners – main page : current architecture news
Foster + Partners Architecture : Projects from 2011-12 (this page)
Foster + Partners Designs : Projects from 2008-10
Foster and Partners Buildings – Architecture News pre-2008
Fosters + Partners Architects – Key Buildings List
Architecture by Foster + Partners – Designs from 2012
Foster + Partners Architecture in 2012
20 Dec 2012
New York Public Library Building, NYC, USA
Design: Foster + Partners

image : dbox – Foster + Partners
New York Public Library Building
The existing research library will be retained as it is today, with more space for researchers, as will many of the public spaces – the project will open twice as much of the building to the public. The centrepiece of the 5th Avenue and 42nd Street building is the magnificent Rose Reading Room, below which are seven storeys of book stacks.
14 Nov 2012
50 United Nations Plaza, New York, USA – Ground-raising ceremony news
Design: Foster + Partners

image : dbox / Foster + Partners
50 United Nations Plaza Manhattan
Construction is underway on the first residential tower by Foster + Partners in the United States. Developed by Zeckendorf Development with Global Holdings, the 44-storey luxury apartment tower occupies a prestigious location within the green setting of United Nations Plaza, with views of the celebrated modernist UN Headquarters building, the East River and the Manhattan skyline.
19 Oct 2012
Grand Central Terminal, New York, USA – building news
The Next 100 – Foster + Partners re-imagines Grand Central Terminal for 2013 Centenary

image : Foster + Partners
Grand Central Terminal Building
Norman Foster presented proposals for a masterplan to bring clarity back to Grand Central Terminal at The Municipal Art Society of New York’s annual Summit in New York last night. Grand Central Terminal is one of New York’s greatest landmarks and contains perhaps the city’s finest civic space. However, over time it has become a victim of its own success.
3 Oct + 11 Jul 2012
425 Park Avenue, New York, NY, USA
Foster + Partners wins competition for new tower

image : dbox / Foster + Partners
425 Park Avenue building design
Shortlisted Architects
Four of the world’s most acclaimed architecture firms are participating this week in the conceptual design phase of its architectural competition for a new office tower to be constructed at 425 Park Avenue in Manhattan:
Foster + Partners (Lord Norman Foster)
Rogers Stirk Harbour + Partners (Lord Richard Rogers)
OMA (Rem Koolhaas)
Zaha Hadid Architects
28 Sep 2012
Hongqiao Vantone SunnyWorld Centre, Shanghai, China
Design: Foster + Partners

picture : Foster + Partners
Hongqiao Vantone SunnyWorld Centre
This major new sustainable masterplan for a prominent site at the heart of the Shanghai Hongqiao CBD, has broken ground. The project forms part of a large-scale urban plan, extending from Shanghai’s main station. The dynamic new mixed-use community is centred on a new four-hectare public park and brings together highly efficient, flexible office buildings, animated at ground level by shops, restaurants and a range of new civic spaces.
30 Sep 2012
Fire Safety Design
Article for e-architect by Michael Woodrow

photograph : Nigel Young, Foster + Partners
Fire Safety Design
“Designers (architects included) consider every variable associated with the form & function of a building – aesthetics, functionality, cost, environmental sustainability, structural integrity, serviceability and code compliance among a plethora of other variables. There is one variable however that architects do not currently consider and yet it has the ability to fundamentally, and often negatively, alter the design of a building: Fire safety”.
27 Jul 2012
Sperone Westwater, New York City, NY, USA

image : Foster + Partners
Sperone Westwater Gallery
Lubetkin Prize shortlisted building
18 Jul 2012
West Kowloon Cultural District Competition, China
Shortlisted Design Team for First Arts Venue

Courtesy of the West Kowloon Cultural District Authority
West Kowloon Cultural District Competition
Shortlist of five design teams invited to submit proposals for the design of the Xiqu Centre, one of the first landmark buildings for the WKCD, scheduled for completion at the end of 2015.
Shortlisted design teams:
– BTA & RLP Company Limited
– Foster + Partners with O Studio Architects
– Mecanoo architecten / Leigh & Orange
– Safdie Architects LLC
– Wong & Ouyang (HK) Ltd. (in collaboration with Diamond and Schmitt)
28 May 2012
Hydro Arena, Glasgow, Scotland – since renamed ‘SSE Hydro’

photo © Isabelle Lomholt
SSE Hydro
New photos showing construction progress on this major new building
17 May 2012
Narbonne Museum, southern France
Foster + Partners

image : Foster + Partners
Musée de la Romanitée Narbonne
Following an international competition, Foster + Partners, working with museum designer Adrien Gardere, is designing a new museum for Roman artefacts in the city of Narbonne. As a vital Roman port, Narbonne has an impressive legacy of buildings, ancient relics and archaeological sites. The centrepiece of the museum is a collection of more than 1,000 ancient stone relief funerary blocks excavated nearby.
26 Apr 2012
Datong Art Museum, China
Foster + Partners

image : Foster + Partners
Datong Art Museum
Construction is underway at Datong Art Museum – China’s ‘Museum of the 21st Century’. The museum will open in 2013 to represent China in the ‘Beyond the Building’ Basel Art international tour.
8 Mar 2012
Marseille Vieux Port Masterplan, southern France

image : Foster + Partners
Marseille Vieux Port Masterplan
Marseille’s Vieux Port, one of the great Mediterranean ports, is about to be transformed. Work has started on Michel Desvigne’s and Foster + Partners’ competition-winning masterplan for its regeneration. The project will reclaim the quaysides as a civic space, creating new informal venues for performances and events and removing traffic to create a safe, semi-pedestrianised public realm.
7 Mar 2012
Hermitage Plaza, Paris, France

picture : Foster + Partners
Hermitage Plaza
Hermitage Plaza will create a new community to the east of La Défense, in Courbevoie, that extends down to the river Seine with cafés, shops and a public plaza at its heart. The project incorporates two 320-metre-high buildings – the tallest mixed-use towers in Western Europe.
27 Jan 2012
Jameson House, Vancouver, Canada

photograph : Nigel Young, Foster + Partners
Jameson House Vancouver – latest North American building completed
Jameson House is a new 35-storey mixed-use tower in the heart of Vancouver and includes the first residential development to be completed by the practice in North America – completed at the end of last year, already the building is now almost fully occupied.
F+P Architectural Designs from 2011
22 Dec 2011
Ourense AVE Station, Galicia, north west Spain

image : Foster + Partners
Ourense Railway Station
Foster + Partners, in a joint venture with engineers, G.O.C. and Cabanelas Castelo Architects, has won an international competition to design a new high-speed rail station in the city of Ourense in Galicia, north western Spain.
17 Nov 2011
The McLaren Production Centre, Woking, England

picture © McLaren
McLaren Production Centre
The Prime Minister attends official opening of the McLaren Production Centre. The McLaren Production Centre, the second building designed by Foster + Partners at McLaren’s Woking site, has been officially unveiled by Prime Minister David Cameron today. The 34,500-square metre facility will house the assembly of all future McLaren Automotive road cars, including the recently-launched MP4-12C high-performance sports car.
17 Nov 2011
Al Haramain High Speed Rail, Saudi Arabia – Construction Start

image © Foster + Partners / Buro Happold JV
Al Haramain High Speed Rail
Construction due to start on first Haramain High-speed Rail stations in Saudi Arabia. Designs by the joint venture (JV) team Foster + Partners and Buro Happold, in collaboration with local architect Dar Al Riyadh, have been revealed for four major new stations along the state-of-the-art Haramain High-speed Railway (HHR), providing a vital new service for the millions of pilgrims travelling between the Holy Cities of Makkah and Madinah during the Haj.
7 Nov 2011
Thames Hub, England

image © Foster + Partners
Thames Estuary Airport in London
Includes new airport, Thames flood barrier and orbital rail route
4 Oct 2011
Kuwait International Airport, Kuwait

picture : Foster + Partners
Kuwait International Airport
Terminal building design rooted in a sense of place, responsive to the climate of one of the hottest inhabited environments on earth and inspired by local forms and materials.
17 Aug 2011
Apple Campus 2, Cupertino, CA, USA
Foster + Partners with Arup

image from Apple
Apple Campus 2
10 Jun 2011
3Beirut, Solidere Masterplan Sector B, Lebanon

image : Foster + Partners
Solidere Masterplan : First Lebanese Building
3Beirut – the first project designed by Foster + Partners to break ground in Lebanon – will create a sustainable residential and retail development of international quality.
Central Market, Abu Dhabi, UAE

image © Irfan Naqi
Abu Dhabi Central Market
CITIC Bank Tower, Hangzhou, China

image © Foster + Partners
CITIC Headquarters Tower Hangzhou
Kai Tak Cruise Terminal, Hong Kong

photo © Derek McGavigan 2010
Kai Tak Cruise Terminal
BMCE Regional Headquarters, Morocco

image : Nigel Young_Foster + Partners
BMCE Regional Headquarters
West Kowloon Cultural Complex, Hong Kong
Foster + Partners win

image : Foster + Partners
West Kowloon Cultural Complex
More Architecture by Foster + Partners online soon
Wembley Stadium Building, London, England
Location: London, south east England, UK
Architecture in London
Contemporary Architecture in London – architectural selection below:
Norman Foster : Architecture
Pritzker Prize Architects Winner 1999 : Norman Foster
Buildings / photos for the Foster + Partners Architecture page welcome

