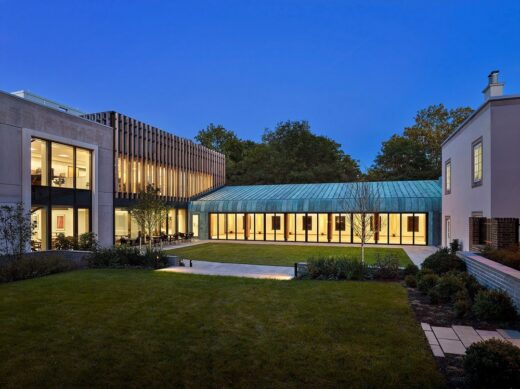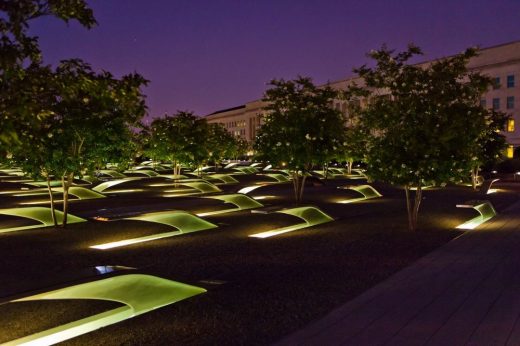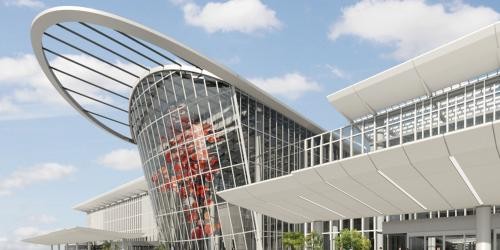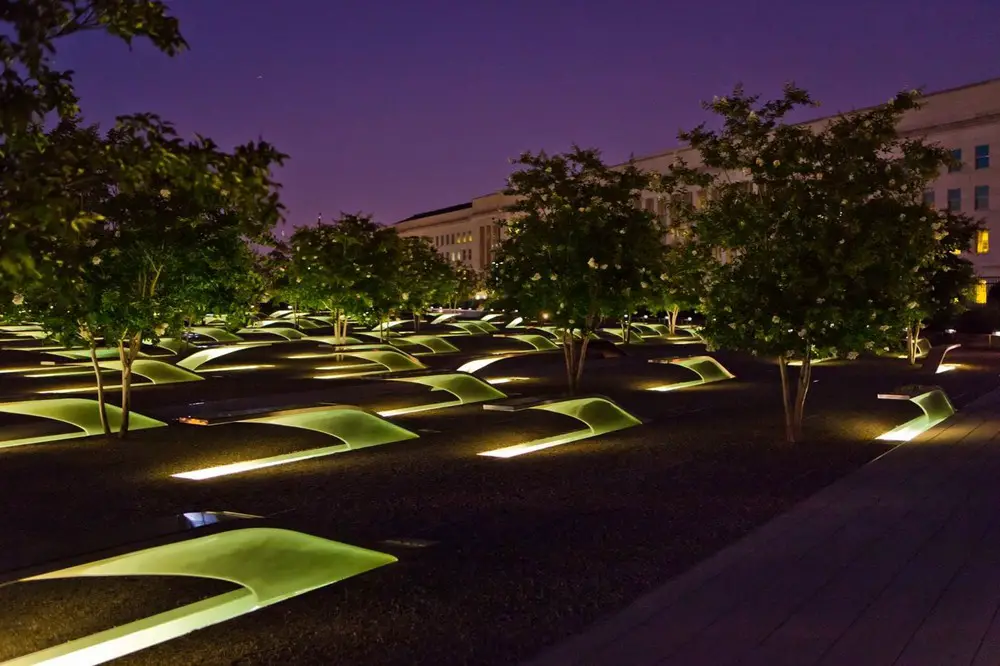Fentress Architects, Building Photos, Denver Design Studio, Projects, US Office
Fentress Architects : Architecture
Colorado Architectural Practice, USA : Denver Design Studio Information
post updated May 12, 2022
Fentress Architects Building Designs
Recent Designs by Fentress Architects
May 12, 2022
Royal Norwegian Embassy, USA, Washington, D.C., USA

photo © Alan Karchmer / OTTO
Royal Norwegian Embassy Washington, D.C.
It’s 1970-era Chancery recently underwent an 30,000-square-foot expansion and renovation. Fentress Architects designed this essential element of Norway’s largest embassy complex in to be culturally symbolic, architecturally harmonious, modernized, sustainable and universally accessible.
Jun 13, 2017
Fentress Architects To Design Pentagon 9/11 Memorial Visitors Center, USA

image courtesy of architects
9/11 Pentagon Memorial Visitor Education Center in Arlington
The Pentagon Memorial Fund recently announced the selection of Fentress Architects of Denver as the architect for the 9/11 Pentagon Memorial Visitor Education Center (VEC) in Arlington, Virginia.
Apr 10, 2017
Orlando International Airport South Terminal Complex, Florida, USA

image from architects office
Orlando International Airport South Terminal Building
Sanford Consortium for Regenerative Medicine, California, USA

photo : Jason A. Knowles © architects practice
Sanford Consortium for Regenerative Medicine – 14 Dec 2011
The Sanford Consortium for Regenerative Medicine (Sanford) is a consortium of five world leaders in life sciences research: the Salk Institute for Biological Studies, The Scripps Research Institute, the Sanford | Burnham Medical Research Institute, the University of California, San Diego, and the La Jolla Institute for Allergy and Immunology. Designed by this architecture practice in association with Davis Davis Architects, the laboratory was developed by Lankford/Phelps Consortium.
Raleigh-Durham International Airport Terminal 2 Building, North Carolina, USA
Date built: 2011

picture Nick Merrick © Hedrich Blessing
RDU Terminal 2
“Inspired by the region’s craftsmanship and high-tech biomedical research, Terminal 2 is a world-class gateway to the largest research park in North America,” said Curtis Fentress, Principal-in-Charge of Design at this US architecture firm. Fentress’ design provides the latest in self-service trends and airport technology, from a common-use environment to a state-of-the-art structural system.
Semper Fidelis Memorial Chapel, Virginia, USA
Date built: 2010

image courtesy of Ben Rasmussen Photography
Semper Fidelis Memorial Chapel
Key Projects by Fentress Architects
LAX Bradley West Project, Los Angeles, California, USA
Date built: 2010
LAX Bradley West Project
Long-awaited major modernization of the Tom Bradley International Terminal at Los Angeles International Airport (LAX). The $1.545-billion total cost Bradley West Project, as it is known, will create a new world-class terminal that will offer travelers the very best in airport amenities.
Incheon International Airport, Incheon, South Korea
Date built: 2012
Main airport terminal (left) and adjacent mass transportation hub:

picture © Paul Dingman 2010
Great Hall Incheon International Airport:

picture © Paul Dingman 2010
Main entrance curbside departures:

picture © Paul Dingman 2010
More design projects by Fentress Architects online soon
Location: Denver, CO, USA, North America
Architecture Practice Information
Architects offices based in Denver, Colorado, USA
American Architectural Practice
Offices based in Denver, Washington DC, Los Angeles and San Jose
Fentress Architects is an international design firm that passionately pursues the creation of sustainable and iconic public architecture.
Known for his “patient search” approach, Curtis Fentress, FAIA, RIBA, will be honored in 2010 by the American Institute of Architects with the highest award for public architecture, the Thomas Jefferson Award. He has designed more than $22 billion of architectural projects worldwide, visited by 300 million people each year.
Designs by Fentress have been honored with over 300 awards for innovation and design excellence. Founded by Curtis Fentress in 1980, the design firm is headquartered in Denver, Colorado, and maintains offices in San Jose, CA; Los Angeles, CA; and Washington D.C.
Denver Architects – architects studio contact details on e-architect
Website: Curtis Fentress, FAIA, RIBA, American Architect, Principal-in-Charge of Design at Fentress Architects
Comments / photos for the Fentress Architects Architecture – Denver Architect Firm, Colorado page welcome
Website: www.fentressarchitects.com

