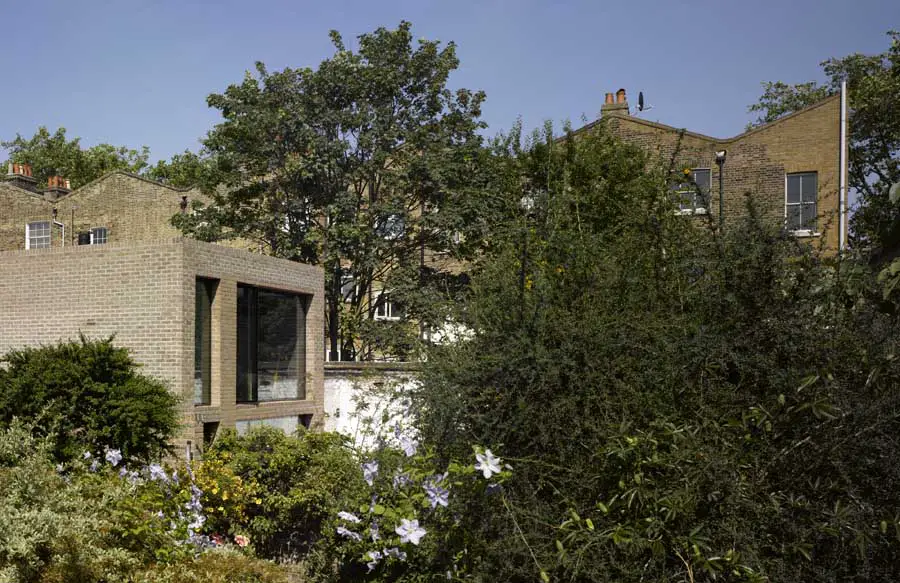Duggan Morris Architects London, England Architecture Studio, UK Building Projects, Designs
Duggan Morris Architecture
Contemporary British Architectural Practice, United Kingdom, Europe
Duggan Morris Architects News
21 Jul 2018
Duggan Morris Architects rebrands as Morris + Company
DMA rebrand follows a sustained period of consolidation and growth for the 50-strong practice, which has secured 11 substantial new projects during the last twelve months and opened a new studio in Copenhagen, Denmark.
13 Sep 2017
Winner Announced: RIBA’s Co-Living in London design competition
13 September 2017 – Duggan Morris Architects have been selected as winners in the competition to
design an innovative co-living development in the Forest Gate area of Newham in
east London, UK.
Co-living in cities is where residents live in a state of interdependence. While
maintaining some privacy, they share space, amenities, and services, to maximise
resource efficiency and reduce costs. They often have a high-level of involvement in
the operation and management of the co-living space.
Duggan Morris fought off strong competition from the other four shortlisted teams
who were:-
Architype
Delvendahl Martin Architects
Knox Bhavan Architects
vPPR Architects
Hugh Broughton, the RIBA Adviser for the competition said:
“Co-Living provides an innovative way to create homes, which are affordable and
promote a strong sense of community. The brief has yielded some truly imaginative
designs from all the competitors, which are also sensitive to their urban setting.
Faced with so many great ideas, choosing a winner has been a truly challenging
task. In the end the scheme produced by Duggan Morris was selected
for its flexibility, durability and the quality of the communal environment, designed
around a spacious and well-proportioned central courtyard. They showed great
commitment to the cause of co-living and obvious drive for realising this exciting
project, and the jury recognised that these are attributes which will be essential in
the next stage of its delivery.”
Joe Morris of Duggan Morris Architects said:
“Duggan Morris Architects are very excited to have won this rigorous and detailed
design competition within the new sector of ‘co-living’. We view co-living as a
‘common house’, where the shared spaces should be of a far higher quality than
what could be afforded by oneself. With co-living still in its infancy in Britain,
Duggan Morris Architects are thrilled to be a part of this new type of housing that
could help combat the isolation many people feel in their cities today, providing a
supportive and distinct community structure.”
Duggan Morris Architects will now work closely with the developer to develop
their design for a planning application.
8 Jun 2017
Duggan Morris Architects Split
8 June 2017 – Mary Duggan to launch new practice while Joe Morris retains the Duggan Morris name, reports Building Design magazine today.
Mary Duggan to launch new practice while Joe Morris retains the Duggan Morris name, reports Building Design magazine. Mary and Joe both studied at The Bartlett School of Architecture in London.
Selected information on the two architects courtesy of their website:
Mary Duggan BA (Hons) Architecture, DipArch, ARB, RIBA
Mary Duggan graduated from the Bartlett School of Architecture in 1997 and co-founded Duggan Morris Architects in 2004.
Mary focuses on the design output of the office for all projects with an emphasis on the tools and methods used to process a project towards a design solution. Creative dialogue encouraged through internal critique cultivates active research specific to each project. The role is arduous, but essential to sustain an exemplar level of delivery.
Joe Morris BA (Hons) Architecture, DipArch, ARB, RIBA
Joe Morris graduated from the Bartlett School of Architecture in 1996, and following an extended period of practice for one of the UK’s leading architectural studios, co-founded Duggan Morris Architects in 2004.
Design and communication is a key component of Joe’s role. Working closely with clients across commercial, residential and public sectors, at both a strategic as well as detailed level, Joe skilfully balances the formal and programmatic intentions of the studio with the economic, cultural, political and technical conditions of each project. This has brought innovation to these sectors that might otherwise default to generic outputs.
Kings Grove, London SE15, UK
Duggan Morris Architects
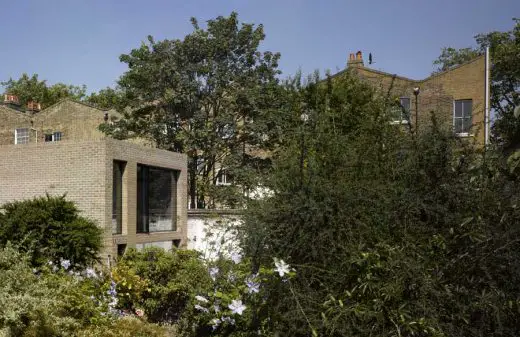
photo : Edmund Sumner
Kings Grove House – 30 Jun 2012
RIBA Awards 2012 Winner
This is a taut, exemplary response to the development of a landlocked site: an intelligent house built by an architect couple for themselves. The site, reached by a narrow lane, is contained by back gardens.
Key Projects by Duggan Morris Architects
Key Buildings by Duggan Morris Architects, alphabetical:
Design Centre Chelsea Harbour, London, UK
2008-
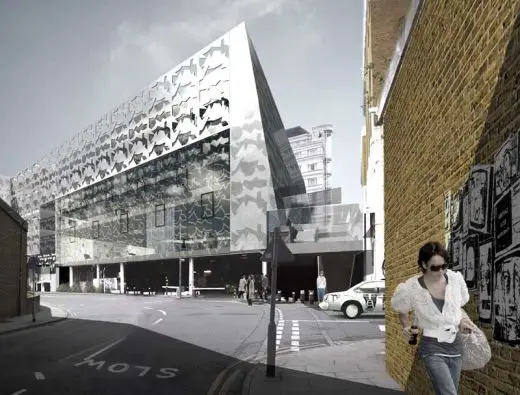
image from architect practice
Design Centre Chelsea Harbour
Duggan Morris Architects has secured planning on a major regeneration scheme that will provide close to an additional 100,000 square feet of retail and exhibition space within the existing Design Centre at Chelsea Harbour.
Lewisham housing, south London, UK
2008-
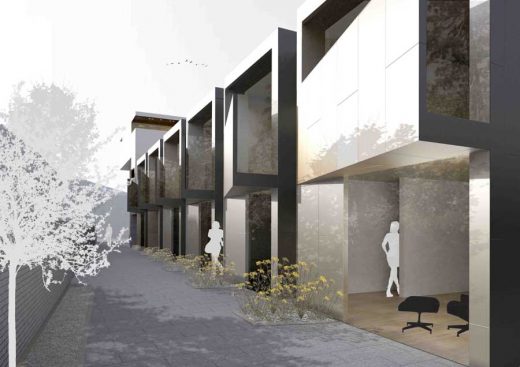
image from architect office
Lewisham Housing
The proposals incorporate six duplex apartments and two flats in a refurbished building and a new penthouse unit on the site of the former Priory Manor Health Centre in Lewisham. The existing facility moved to the newly built Kaleidoscope building on Lewisham High Street in 2006.
Mersey Observatory winner, Crosby, Liverpool, northwest England
2008-
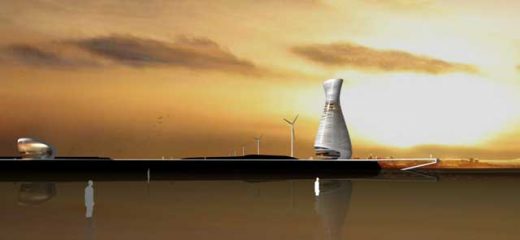
image from architect firm
Mersey Observatory
A 50m high illuminated tower has won the international design competition for the proposed Mersey Observatory on Crosby beach. The design by Duggan Morris Architects emerged as the frontrunner in thousands of votes and comments from local people, and was the unanimous choice of the judging panel. Ten thousand people voted in an online poll on the five shortlisted designs, with Duggan Morris most popular on 47 per cent of the votes.
South Sefton Pavilion, Liverpool, England
2009-
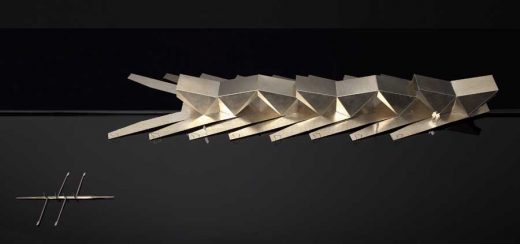
image from architects studio
South Sefton Pavilion
London’s Duggan Morris Architects has won the international contest to design a £250,000 canalside pavilion to the north of Liverpool. The practice’s design of a canoeist’s profile in full motion which opens out with jetties opening out onto the Leeds and Liverpool Canal in South Sefton won over the judges in the competition which saw entries arrive from all over Europe.
Yew Tree Lodge, Hillingdon, Middlesex, UK
2009
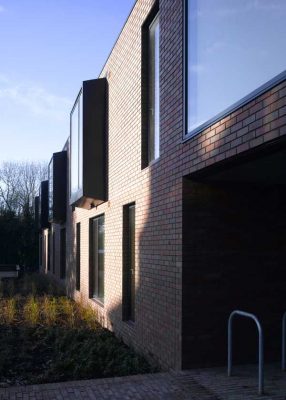
image : Edmund Sumner
Yew Tree Lodge building in London by Duggan Morris Architects
An efficiently planned L-shaped building provides 12 self-contained residential units, with semi-communal internal spaces and landscaped external spaces and lawns. The scheme adopts a long low profile of two asymmetric wings conjoined at right angles. At the junction of the two wings a clearly identified, recessed main entry is located with frameless glazing opening into a double height void finished in vibrant yellow.
More projects by Duggan Morris Architects online soon
Location: London, south east England, UK
UK Architecture Practice Information
Duggan Morris Architects – design office based in Shoreditch.
The architect studio is headed up by Mary Duggan and Joe Morris.
Mary and Joe studied at The Bartlett School of Architecture in London and the practice at time of writing (2008) employs 10 full time architects.
Duggan Morris Architects’ current portfolio ranges from private residential commissions to large-scale commercial, developer–led and affordable housing projects.
Duggan Morris Architects – BD Young Architect of the Year Award
(YAYA) 2008 : Longlisted architect
Houses of Parliament Restoration and Renewal Programme
Houses of Parliament Restoration and Renewal
NoMad London, 4 Bow Street, Covent Garden, central London
Design: Roman and Williams
NoMad London Hotel, Covent Garden
Battersea House, Wandsworth, South London, UK
Architecture: Gregory Phillips Architects
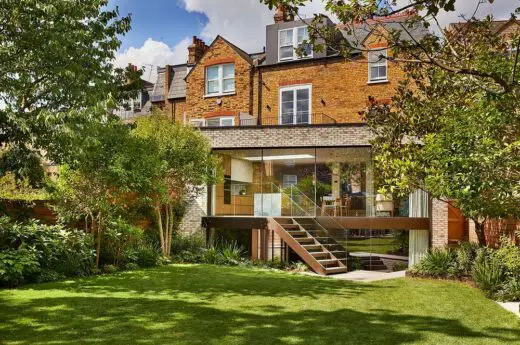
photo : Darren Chung
Battersea House, South London
Buildings / photos for the Duggan Morris Architecture, London, UK – British Design Practice page welcome.
Website: dugganmorrisarchitects.com

