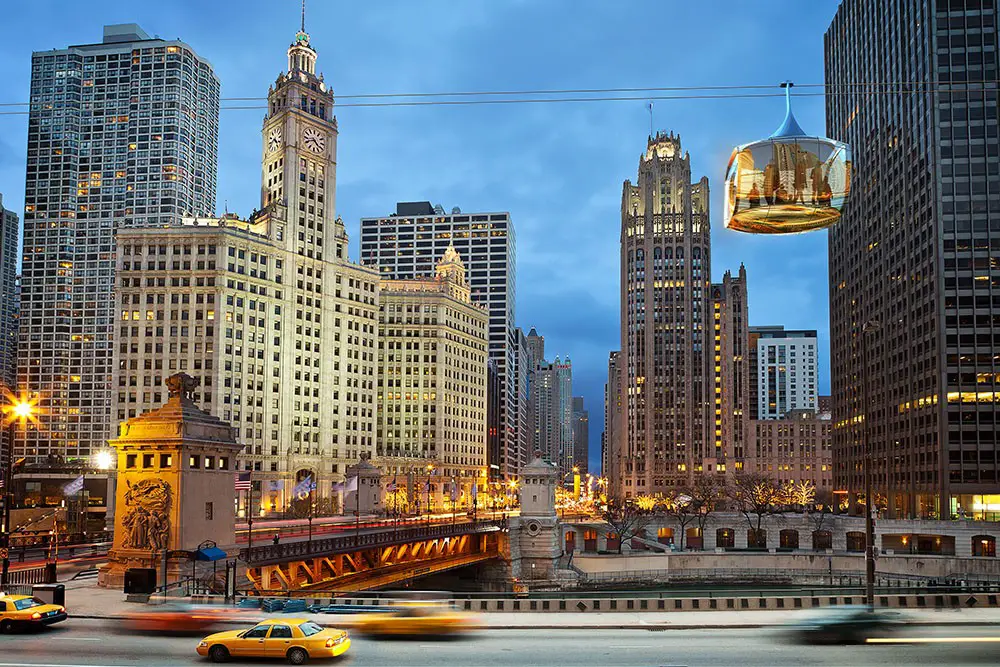Davis Brody Bond Architects and Planners USA, New York architectural studio, NYC office news, American projects
Davis Brody Bond Architects and Planners, USA
Contemporary American Architecture Practice: Design Offices in United States + Brasil
post updated September 1, 2023
Davis Brody Bond Architects and Planners News
Latest buildings + designs by Davis Brody Bond Architects and Planners
May 4, 2016
New Chicago Aerial Cable Car, Illinois, USA
Design: Marks Barfield Architects and Davis Brody Bond
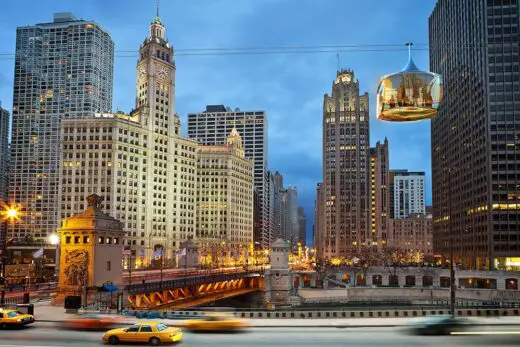
image from architect
Chicago Aerial Cable Car
The Chicago Skyline is a proposed new aerial cable car tourist attraction linking Navy Pier, the Chicago Lakefront, the Riverwalk running alongside the Chicago River, and downtown Chicago.
Mar 20, 2014
9/11 Memorial Museum, New York City, NY, USA
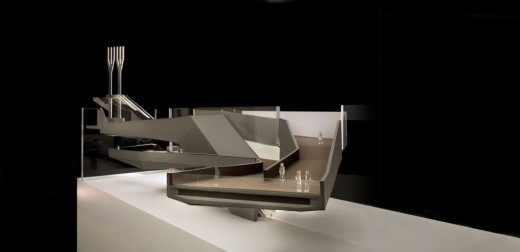
photo : Davis Brody Bond
9/11 Memorial Museum, New York
Design Team – Davis Brody Bond is the design architect of the 9/11 Memorial Museum. Davis Brody Bond Partners Steven M. Davis, FAIA, and Carl F. Krebs, AIA, have been involved with the project since its inception in 2004. Steven M. Davis also developed the Public Space Master Plan for the World Trade Center in 1992 and Carl F. Krebs was the Partner-in-Charge for Davis Brody Bond’s participation in the development of the 9/11 Memorial.
24 Oct 2013
St. Elizabeths East Gateway Pavilion – G8WAY DC, Ward 8, Congress Heights Neighborhood, District of Columbia, USA
Design: Davis Brody Bond Architects and Planners

photo from architects
Washington, DC: On October 23rd, Mayor Vincent C. Gray, DC government officials, community leaders and the members of the design and construction team celebrated the opening of St. Elizabeths East Gateway Pavilion. The G8WAY DC is located at the center of the District of Columbia’s Congress Heights neighborhood in Ward 8. The building is the first step of the implementation of the city’s master plan vision to transform the 180-acre Saint Elizabeths East campus into a mixed-use development. It will serve as a location for retail and food vendors as well as community and cultural events.
5 May 2012
Union Square Washington DC: National Mall Design, District of Columbia, USA
Design: Gustafson Guthrie Nichol + Davis Brody Bond

image Courtesy of GGN, © Methanoia
Union Square Washington DC: National Mall Design
Seattle, WA (May, 2012) – Seattle-based landscape architects Gustafson Guthrie Nichol (GGN) and New York-based architects Davis Brody Bond (DBB) are pleased to announce their selection as winners of the National Mall Design Competition for Union Square. The competition, organized by the Trust for the National Mall, was a three-stage process through which a jury of eight esteemed professionals selected a design team for each of the three re-design sites of the National Mall. The winners were judged on the flexibility, sustainability, and creativity of their design and how well it reflects the established vision and design influences of this historic setting.
20 Dec 2010
Northwest Corner Building Columbia University, New York City, NY, USA
José Rafael Moneo with Moneo Brock Studio and New York’s Davis Brody Bond Aedas

image from architect
Northwest Corner Building Columbia University
Northwest Corner Building constructed above existing gym completes perimeter and provides new public portal to historic Morningside Heights campus
Columbia University marks the official opening of its new 188,000 square foot Northwest Corner Building designed by Pritzker Prize-winning architect José Rafael Moneo, in collaboration with the architects at Madrid’s Moneo Brock Studio and New York’s Davis Brody Bond Aedas.
Davis Brody Bond Aedas
Headquartered in New York with offices in Washington, DC, Seattle, and São Paulo, Davis Brody Bond Aedas is among the nation’s leading architectural design firms. Known for innovative solutions to complex design challenges, the firm’s work encompasses civic and cultural buildings, university facilities, housing, corporate offices, and industrial buildings.
Davis Brody Bond Aedas is the associate architect for Columbia’s Manhattanville campus, including its Jerome L. Greene Science Center, and Princeton University’s Neuroscience and Psychology Complex — also in collaboration with Rafael Moneo. The firm is responsible for the design of numerous academic lab and research facilities including Columbia University’s Audobon Technology & Research Park, Northwestern University’s Ford Motor Company Engineering Design Center, New York Structural Biology Center and Harvard University’s Institutes of Medicine.
More projects from Davis Brody Bond Architects and Planners online soon
Location: One New York Plaza, New York City, NY 10004, United States of America
New York Architecture and Planning Practice Information
Architects studios based in New York and Washington D.C. in USA and São Paulo in Brazil.
Davis Brody Bond Architects and Planners is an architectural, planning, urban design, interior design firm.
Website: Davis Brody Bond Architects and Planners
Washington DC Architecture Designs – chronological list
National Museum of African American History and Culture
Freelon Adjaye Bond Smith Group
National Museum of African American History and Culture : Designs
Washington DC Architect Offices
US Architectural Designs
New York Architecture Designs – chronological list
New York City Architecture Designs – architectural selection below:
277 Fifth Avenue, NoMad, NYC
Architects: Rafael Viñoly
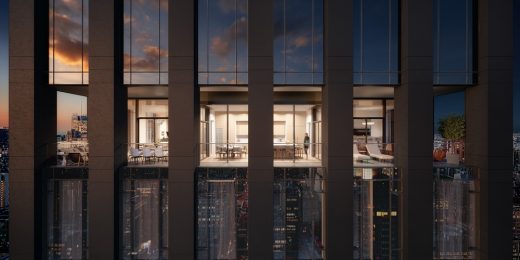
rendering : THREE MARKS
277 Fifth Avenue Building
550 Madison
Architects: Snøhetta
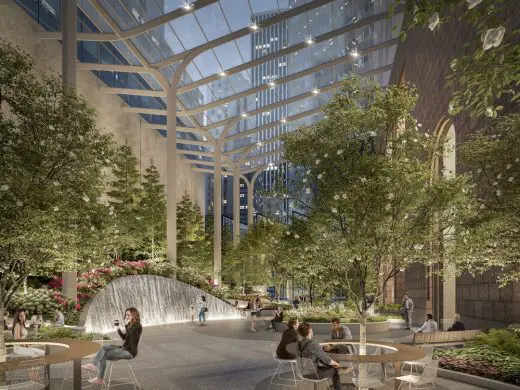
photo © Snøhetta and MOARE
550 Madison in New York City
Buildings / photos for the Davis Brody Bond Architects and Planners Architecture page welcome

