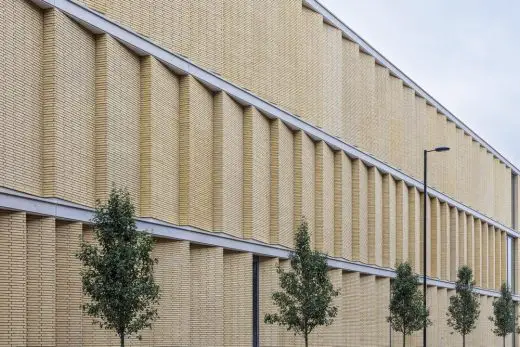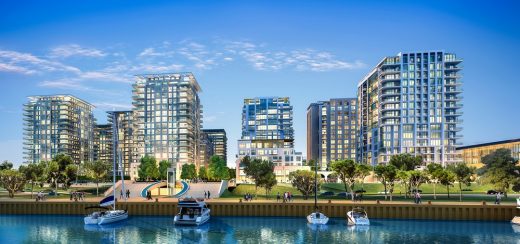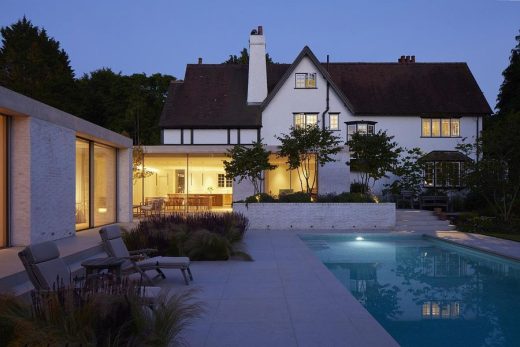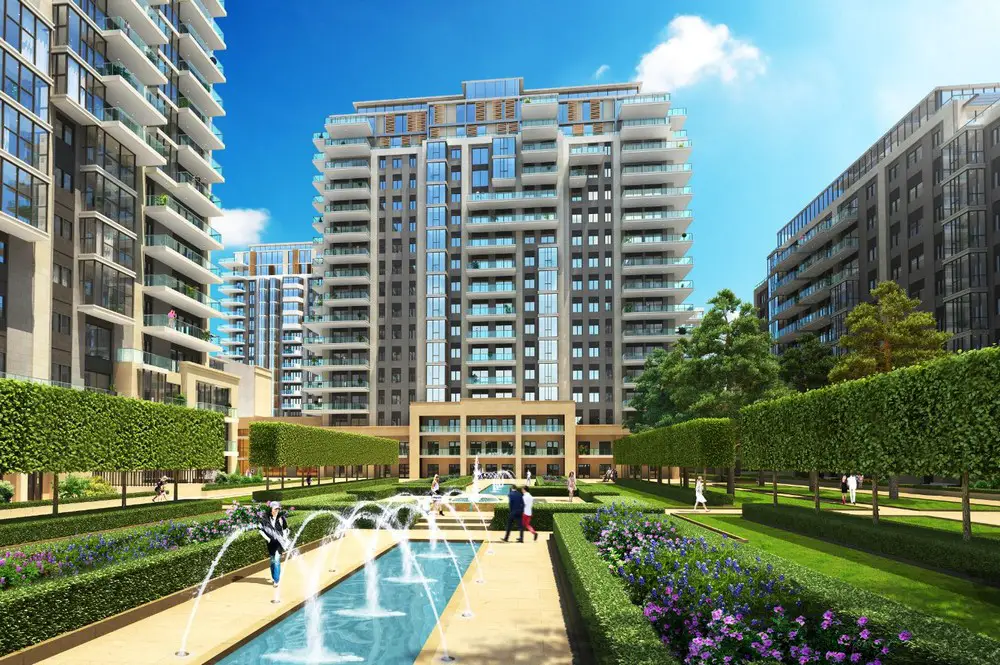Chapman Taylor Architects England, Photo, English Architectural Project Office Images
Chapman Taylor Architects : Architecture
Contemporary British Architecture Practice – UK Design Studio
post updated 5 May 2023
Chapman Taylor News
Chapman Taylor News
24 Oct 2017
Westgate Oxford Shopping Centre, Oxfordshire, England, UK
Design: Chapman Taylor Architects

image from architects office
Westgate Oxford Shopping Centre
Chapman Taylor delivers Westgate Oxford, the UK’s largest retail development to open this year
Westgate Oxford, a premium destination in the heart of Oxford and just an hour from London, has opened its doors to the public.
17 Jul 2017
Manchester Hilton Hotel, Manchester, England, UK

image from architects
Holiday Inn Express by Chapman Taylor Architects
This new 220 bedroom hotel, built off-site from purpose built steel shipping containers, is located at Manchester’s Trafford City. It is the first hotel in the Northwest to be built using this particular type of volumetric modular construction. Volumetric modular construction is a method of off-site construction where a large portion of a building being constructed as a series of separate modules in a controlled environment; typically a purpose built factory or large manufacturing warehouse.
22 Mar 2016
Buyukyali Masterplan Scheme, Istanbul, Turkey

photo © Adrian Welch
Chapman Taylor UK-designed Buyukyali Masterplan scheme, set to become one of Turkey’s most exciting residential-led mixed use developments.
The vast scheme was launched at MIPIM 2016. It is set along the Marmara Sea with a new community built along the Istanbul Kazlicesme coastal road promises to become a highly sought after new residential quarter.
Chapman Taylor – Key Projects
18 Jan 2012
Spiceal Street, St Martin’s Square, Bullring, Birmingham, West Midlands, England
2010-12
This building development has an undulating roof and comprises of top restaurants.
Spiceal Street Birmingham : more information online soon.
Featured Buildings by Chapman Taylor Architects, alphabetical:
Bolzano Science & Techonology Park, Italy
2008-

image from architects
Bolzano building : Italian property
At the core of the design are two iconic elegant black structures – a carbon-fibre ‘craft’ hovering over street level, and a 50-metre high tower symbolising a U-shaped magnet suspended over water.
Cabot Circus – masterplan, Bristol, UK
2005
Nariman Point, Mumbai
2009-

image from architects
Nariman Point Mumbai
The site is one of the most significant in India, being the last waterfront plot in Nariman Point in central Mumbai. This is the principal commercial area in the country and has the highest office rents per sq ft in the world.
Liverpool Waters masterplan, Liverpool, UK
2007

image from Chapman Taylor Architects
Liverpool Waterfront development
Los Faros de Panamá – The Lighthouse of Panama, Panama
2007
central tower – 346m high
Hotel + Residential
Northern Quarter Development, Portsmouth, UK
2007-10
site of former Tricorn Centre, Hampshire, south England
2008-
Chapman Taylor with van Heyningen & Haward
Palace Hotel – proposal, Baku, Azerbaijan
2007-
Port Development – proposal, Baku, Azerbaijan
2007-
Princesshay shopping centre, Exeter, southwest England
2007
Chapman Taylor; Panter Hudspith; Wilkinson Eyre

image from Chapman Taylor Architects
Exeter building
Chapman Taylor, the design architects and responsible for the city centre’s masterplan together with Turley Associates, has created a distinctive environment to reinforce Exeter’s position as one of Britain’s greatest architectural jewels.
St Pancras Station – Retail + Concourses, London, UK
2007

image from Chapman Taylor Architects
St Pancras Station London
Chapman Taylor designed the integration of shops, cafes and bars into the new two-level concourse areas of this 1868 Grade 1 listed building. The Paris and Brussels Eurostar services together with the new fast commuter services from Kent transferred to St Pancras and 40 million passengers a year will pass through the station.
Ushakovskaya – proposal, Saint Petersburg, Russia
2007-
More buildings by these English architects soon
Location: London, south east England, UK
Chapman Taylor Architects – Practice Information
Architects office based in UK
Cooperation agreement opens up Brazilian architectural horizons
As of 1st February 2009, award-winning international architects, Chapman Taylor, and Conceb, a Brazilian developer, have agreed to combine their capabilities to secure and procure project opportunities in Brazil : Conceb
St Pancras London

image from Chapman Taylor Architects
London Architectural Designs
London Architecture Designs – chronological list
London Architect – design practice listing on e-architect
London Architecture Designs – architectural selection below:
The Royal College of Art, Howie Street, SW11
Architects: Herzog & de Meuron
Royal College of Art Battersea Campus
Houses of Parliament Restoration and Renewal Programme
Houses of Parliament Restoration and Renewal
NoMad London, 4 Bow Street, Covent Garden, central London
Design: Roman and Williams
NoMad London Hotel, Covent Garden
The Pines, Cobham, Surrey – Southwest London
Design: Ström Architects

photo : Richard Chivers
The Pines, Surrey, London
International Trade Awards : Chapman Taylor – 12 Feb
Buildings / photos for the Chapman Taylor Architecture page welcome.
Website: www.chapmantaylor.com

