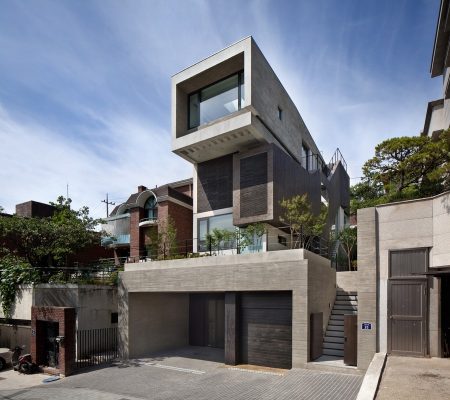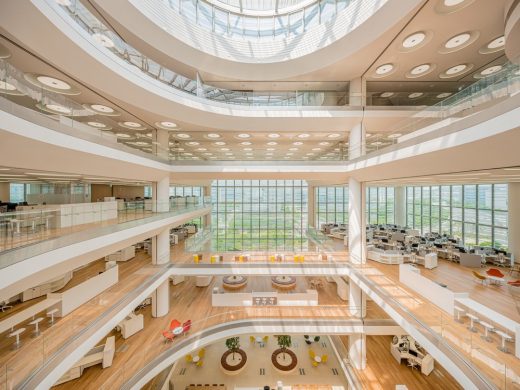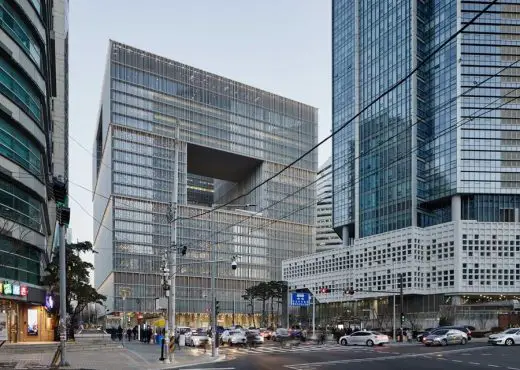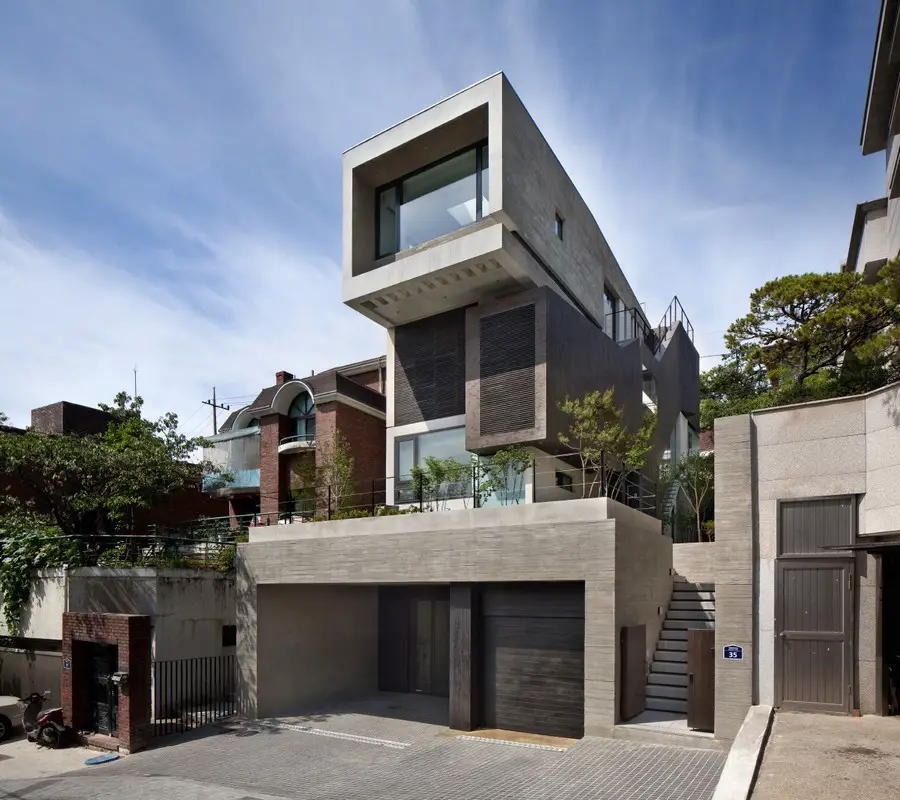BANG by MIN emerging design group Seoul, Architects Korea, Building, Korean Design Office
BANG by MIN emerging design group
Contemporary Korean Architecture Practice – Seoul architect studio news
post updated 18 Apr 2021
BANG by MIN emerging design group – Latest Building
9 Jan 2013
H House, Seongbuk-dong, Seongbuk-gu, Seoul, South Korea
Date built: 2013
Sae Min Oh – BANG by MIN emerging design group

photo : Joonhwan Yoon
New Korean House
Located at the alley of Seongbuk-dong where community of village has formed for a long time, ‘H-House’ is a house to keep the meaning to show the virtue secretly. This house reveals itself without clumsy and stimulative feeling in the scenery of old alley, suitably for its name.
BANG by MIN emerging design group – Key Projects
Featured Buildings by BANG by MIN emerging design group, Seoul, alphabetical:
5 Jul 2012
French Restaurant, Sinsa-dong, Gangnam-gu, Seoul, South Korea
Date built: 2012

image : Choi, Jungwoo
French Restaurant in Seoul
‘La Ville de Pins’ is a French Restaurant Remodeling project in Sinsa-dong, Gangnam-gu, which is the hottest district at metropolitan area in the city of Seoul, Korea. I thought that the conciseness might tell the message more strongly in the age when the extraordinary designs are rampant formatively and visually. Therefore, I designed this space only with white color and shapes of extremely moderated straight line on the whole.
11 Aug 2012
Miega – Hair Salon, Seongbuk-dong, Seongbuk-gu, Seoul, South Korea
Date built: 2012

image : Jungwoo Choi
Miega Seongbuk-dong
‘Miega’ is the project that the architect designed not only interior, but every parts from space design, programming, space developing and reproduction of props.
More projects by BANG by MIN emerging design group Seoul online soon
Location: Seoul, Korea, Eastern Asia
Seoul Architects Practice Information
South Korean architecture office.
BANG by MIN emerging design group – Architect Profile
Sae Min Oh, the Principal of the architecture office located in Seoul, Korea.

photograph from BANG by MIN emerging design group
‘Sae Min Oh’ graduated from the School of Architecture at Pratt Institute(New York, USA) and the Master of Science in Advanced Architectural Design, GSAPP at Columbia University(New York, USA). He built his career at ‘the Leonard Parker associates’, ‘PDI’, and ‘Durrant’, and is currently working as the principal of ‘BANG by MIN emerging design group’. Also he is an Adjunct Professor in the Department of Architecture, Korea University.
He works many diverse projects with novel attempts and experimental approaches at architectural, urban, environmental and interior design, space & contents developing. His representative works are ‘H-House’, ‘Urban Boutique Hotel’, french restaurant ‘La Ville de Pins’, ‘Miega’, boutique hair salon, first prize for the ‘The Ritz-Carlton, Seoul Exterior Design Competition’ and design proposal of ‘Ho Chi Minh City Meteorological Administration mixed-use building project’.
South Korea Architectural Designs
South Korean Architecture Designs – architectural selection below:
Hankook Technoplex, Pangyo, outskirts of Seoul
Design: Foster + Partners

photo : TIME OF BLUE
Hankook Technoplex Pangyo
Amorepacific Head Office, Yongsan-gu, Seoul
Design: David Chipperfield Architects

photograph © Noshe
Amorepacific Headquarters in Seoul
Comments / photos for the Seoul Architecture Practice page welcome
Website: n/a

