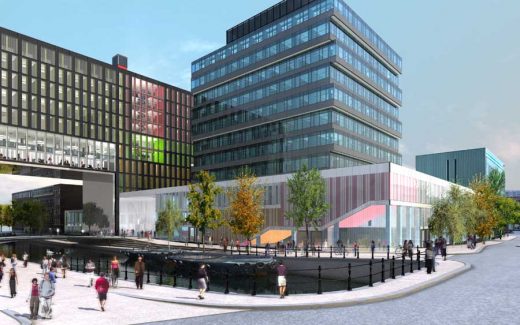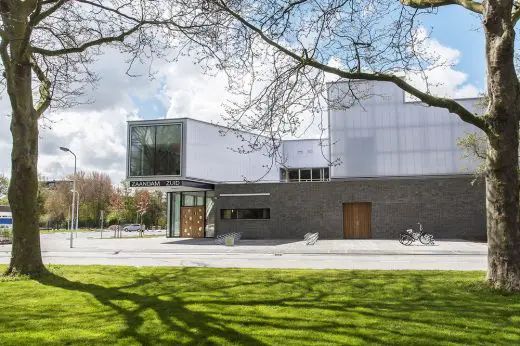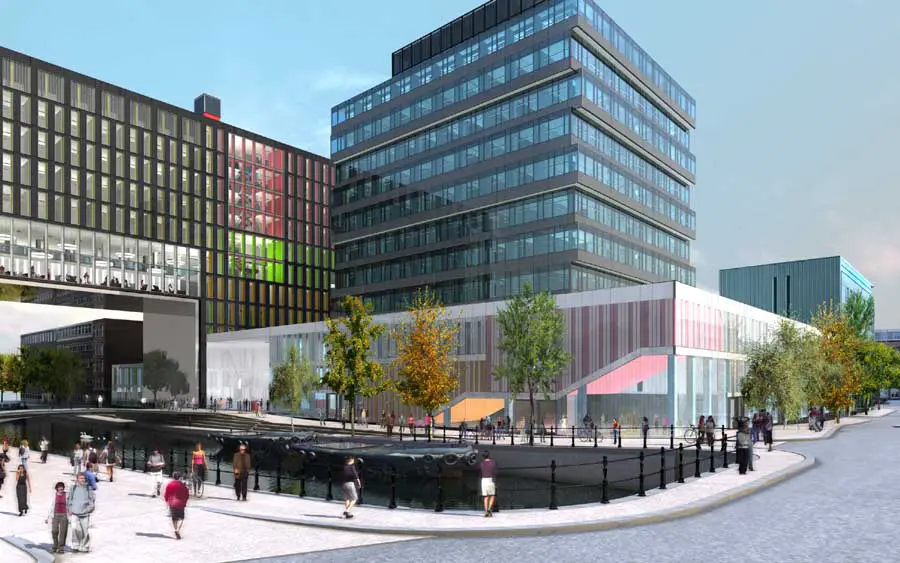University of Amsterdam Building, Image, Architect, Education Design Holland, Picture
The University of Amsterdam Architecture
Education Development The Netherlands design by Allford Hall Monaghan Morris (AHMM)
post updated 12 Jan 2021 ; 1 Oct 2008
The University of Amsterdam Building
The Netherlands
Date of design: 2011
Design: Allford Hall Monaghan Morris, UK
Dutch Higher Education Building by English architects based in London.

image from Allford Hall Monaghan Morris 011008
Completion: 2014
Cost: £77 Million
Client: University of Amsterdam
Allford Hall Monaghan Morris (AHMM) are based in London, England, UK
According to this Brisith architecture studio,
From the founders’ earliest collaboration at university to now, more than 30 years later, Allford Hall Monaghan Morris has been based on a firm commitment to the design of buildings of economy, elegance and delight. Buildings that reflect a continuing belief in the ability of outstanding architecture to last through time.
AHMM design buildings whose success is defined not just by the use for which they were commissioned, but by their ability to adapt to different uses. The practice aim to design buildings that aim to make a positive and lasting contribution to the city around them. Finally AHMM try to create buildings that form the backdrop to the city and the theatre of everyday life, but that can be, in themselves, extraordinary.
source: https://www.ahmm.co.uk/profile/
Location: Universiteit van Amsterdam, The Netherlands, western Europe
Architecture in Amsterdam
Amsterdam Architecture Designs – chronological list
Amsterdam Architecture – contemporary building information

picture © Adrian Welch
Amsterdam Buildings – historic building information

photo © AJW
Architecture Walking Tours Amsterdam
According to AHMM, “The University of Amsterdam explores large-scale reinvention. Two utilitarian buildings from a previous era – part of an incomplete masterplan by Norbert Gawronski – are stripped out, sliced open, reconfigured and then knitted back into the city’s fabric to regenerate a post-war university campus in the heart of the Dutch capital.
A forty-metre section of low-hung, canal-spanning building is cut out and replaced with a four-storey void. Physically and visually opening up the campus behind and the zoo beyond, the void is bridged by a glazed double-height space and five storeys of workstations, all with new views across the city.”
source: The University of Amsterdam by AHMM
AHMM Architectural Designs
Other Education-related buildings by Allford Hall Monaghan Morris (AHMM):
Westminster Academy at The Naim Dangoor Centre, London, UK
KX200 – Student Accommodation, London, UK
Amsterdam Architecture Designs – architectural selection below:
Zaanstad Sports Centre
Design: UArchitects

photograph : Daan Dijkmeijer
Zaanstad Sports Centre
The city of Zaanstad in The Netherlands does have high ambitions in the field of sports. Playing sports should be possible for people of all ages, cultures and religions.
Comments / photos for the Amsterdam University Building – Dutch Higher Education Development design by AHMM London, UK, page welcome

