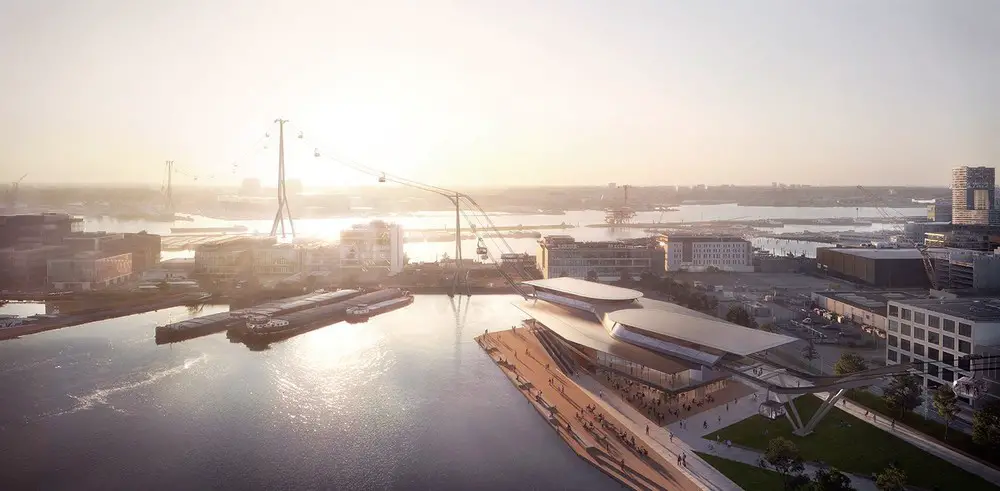Kop Zuidas, Mixed-Use project, Urban Development, Amsterdam Buildings, Holland Architecture, Images
Mixed-Use project in Amsterdam
Apartments, Work places and Restaurants in Kop Zuidas – design by DELVA Landscape Architects
16 Dec 2017
REBEL Mixed-Use Development in Amsterdam
Design: DELVA Landscape Architects, Studioninedots, SKONK, Eigen Haard, Techniplan
Location: Amsterdam, The Netherlands
The urban dynamics of the context are used to design a powerful, flexible and sustainable environment for users that are curious and ambitious metropolitans.
With a strong, characteristic identity REBEL is recognizable from all sides thanks to its 3D-gridwork. This framed construction offers flexibility for programming spaces in an innovative way while retaining the building’s character and coherence. The grid facilitates diverse functions, both after completion and in the future.
The framework can be filled in by adding floors and walls. However, their absence has a more powerful effect: openings, outdoor spaces and voids add liveliness for a high quality of living, working and leisure in the complex.
The ground floor is the social heart of REBEL, a meeting place, night and day, for both residents and occupants and the neighborhood.
The core of the podium shows the flexibility of the framework which is at its most open here – with cathedral-like proportions. Daylight enters the main void through the inner courtyard of the upper building, reaching even the lowest podium floor.
REBEL is constructed from honest, neutral and pure materials. The facade elements made of raw, recycled concrete indicate work and living zones; untreated larch wood frames the public areas. This combination underlines the character of REBEL’s raw shell. And the core: a lush green landscape. Plants and trees improve the work environment and acoustics in the shared internal spaces and softens the roof and layered facade of the complex.
REBEL Mixed-Use Development in Amsterdam – Building Information
Client: Synchroon
Type: public space, sustainable natureinclusive buildings, green roofterraces, mix of facilities, parking, work spaces, restaurants, apartments
Location: Kop Zuidas, Amsterdam-Zuid, NL
Status: competition entry
Team: DELVA Landscape Architects, Studioninedots, SKONK, Eigen Haard, Techniplan
Designteam: Steven Delva, Barend Mense, Rogier Hendriks, Linda Tonin, Roy Straathof
Label: BREEAM Outstanding
Maquette: KU+
Images: MIR, 3D Studio Prins
REBEL Mixed-Use Development in Amsterdam images / information from received 161217
Location:Amsterdam, The Netherlands ‘
Amsterdam Architecture
Amsterdam Architecture Designs – chronological list
UNStudio Tower
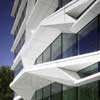
photo © Christian Richters
Bijlmer Park Theatre
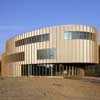
photo : Pieter Kers
Amsterdam Architecture – contemporary building information
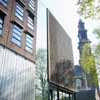
picture © AW
Amsterdam Buildings – historic building information
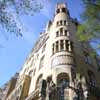
photo © AW
Comments / photos for the REBEL Mixed-Use Development in Amsterdam page welcome
REBEL Mixed-Use Development in Amsterdam Amsterdam Building
Website: Delva Landscape Architects

