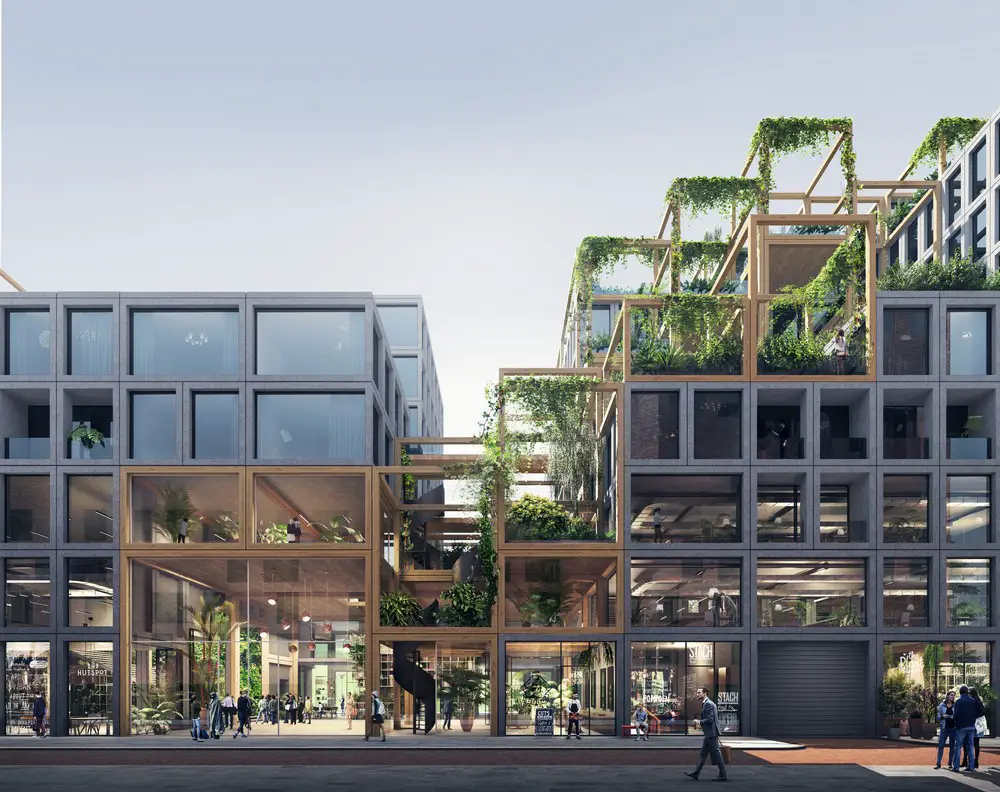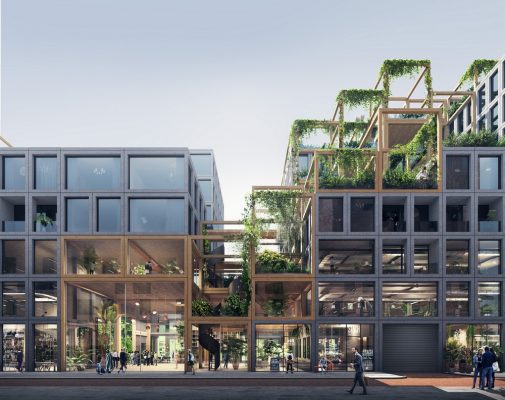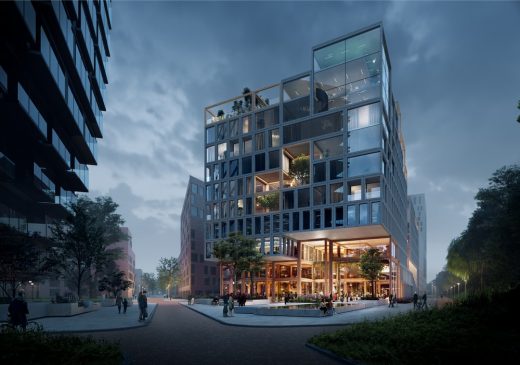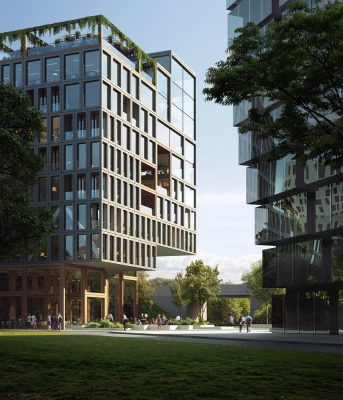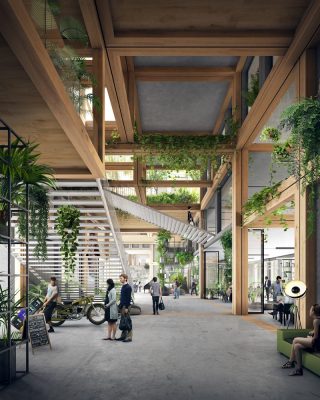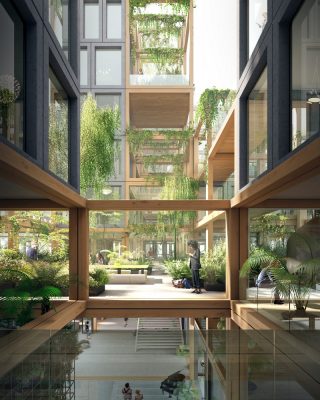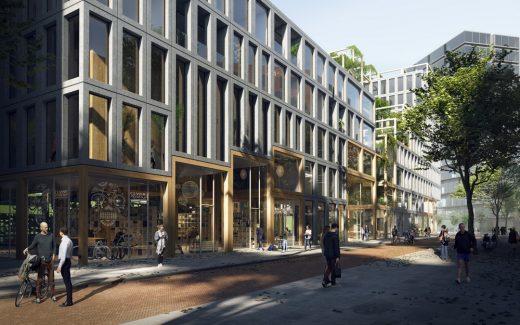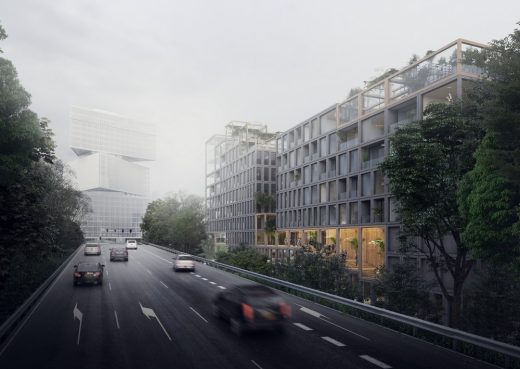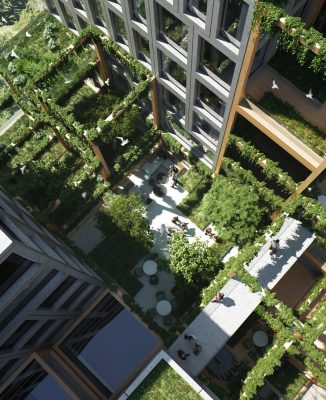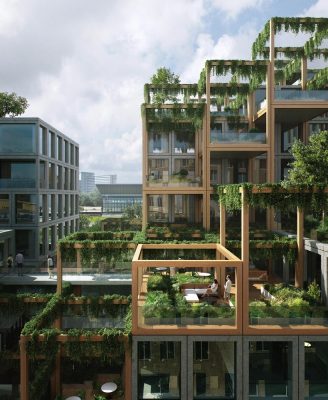REBEL A10-Kop Zuidas Amsterdam, New Dutch Architecture Images, Building Design
REBEL A10-Kop Zuidas Amsterdam
Contemporary Architecture in Holland: Dutch Property – design by Studioninedots Architects
21 Jul 2018
REBEL A10-Kop Zuidas Building, Amsterdam
Design: Studioninedots, Architects
Location: Kop Zuidas, Amsterdam, The Netherlands
Team REBEL presents concept and design for Kop Zuidas
REBEL is a bold, flexible and sustainable design for the plot A10-Kop Zuidas Amsterdam.
A smart framework enables spatial flexibility for a mixed-use building; green, collective and aiming at an ambitious international audience. REBEL is not the winning entry but with great pleasure the team, comprising of Synchroon, Studioninedots, DELVA Landscape Architects, Skonk, Techniplan and Eigen Haard, proudly presents the concept and design for the tender.
Urban dynamic
REBEL is located beside the A10 ring road, on a site intersecting the corporate Zuidas district and the quiet Rivierenbuurt neighborhood. Programmatically and architecturally REBEL contrasts as well as complements both contexts. The urban dynamic of the site is captured in the design of the bold, flexible and sustainable building, which is aimed at a young and ambitious international audience.
Recognizable and future-proof
With a strong, characteristic identity REBEL is recognizable from all sides thanks to its three-dimensional gridwork. This framed construction offers flexibility for programming spaces in an innovative way while retaining the building’s character and coherence. The grid facilitates diverse functions, both after completion and in the future.
The framework can be filled in by adding floors and walls. However, their absence has a more powerful effect: openings, outdoor spaces and voids add liveliness for a high quality of living, working and leisure in the complex.
Programme
REBEL is THE place for rebels on a mission: dynamic urban dwellers on the lookout for a place where living, working and social interaction come together. REBEL offers a lively mix of commercial and social/cultural functions. Diverse apartment types are combined with branded offices and smaller workspace units. The ground floor is the social heart of REBEL. As a meeting place for both residents and occupants and the neighborhood, this urban living room is activated throughout the entire day. The cinema, restaurant, shops and coffee bar with workspaces are accessed from here. Residents and occupants have the possibility to share cars and bikes.
Connections
REBEL’s core shows the flexibility of the framework which is at its most open here. This brings light and air into the deep volume. The resulting voids connect the floors and functions visually and physically. Above, this creates the effect of generous spaces opening up with cathedral-like proportions. Daylight enters the main void through the inner courtyard of the upper building, reaching even the lowest podium floor.
Raw shell, green core
REBEL is constructed from honest, neutral and pure materials. The facade elements made of raw, recycled concrete indicate work and living zones; untreated larch wood frames the public areas. This combination underlines the character of REBEL’s raw shell. And the core: a lush green landscape. Composed of carefully chosen plants and trees this green interior improves the work environment and acoustics in the shared internal spaces and softens the roof and layered facade of the complex.
Flowing from outside to inside, the green landscape within is clearly visible. Transparent and open, the building communicates honestly with its surroundings. Far from being anonymous and introverted, the building proudly showcases its sustainability and diversity at all times of the day.
Kop Zuidas tender
This year the municipality of Amsterdam wrote a tender for a work/living complex along the Kop Zuidas section of the A10 ring road. The last round of the tender, where four groups were selected to submit a design, concluded with the announcement that AM with Team V Architectuur’s scheme Crossover was appointed for further development. Team REBEL congratulates Team Crossover!
REBEL A10-Kop Zuidas Amsterdam – Building Information
Client: Synchroon
Type: Publieke ruimte, voorzieningen, parkeren, werkruimtes, restaurant, appartementen
Location: Kop Zuidas, Amsterdam-Zuid, NL
Status: competition entry
Design team: Albert Herder, Vincent van der Klei, Arie van der Neut, Metin van Zijl
Project team: Wouter Hermanns, Gerty Daniëls, Stefan Dannel, Jurjen van der Horst, Stijn de Jongh, Laura Miezite
Team: DELVA Landscape Architects, Skonk, Eigen Haard, Techniplan
Label: BREEAM Outstanding
Model: KU+
Images: MIR, 3D Studio Prins
REBEL A10-Kop Zuidas Amsterdam images / information received 210218
Location: Kop Zuidas, Amsterdam, The Netherlands
Amsterdam Building News
Major New Dutch Buildings
Amsterdam Architectural Designs : links
Residential Complex on Zeeburger Island, Amsterdam, the Netherlands
Design: Studioninedots Architects
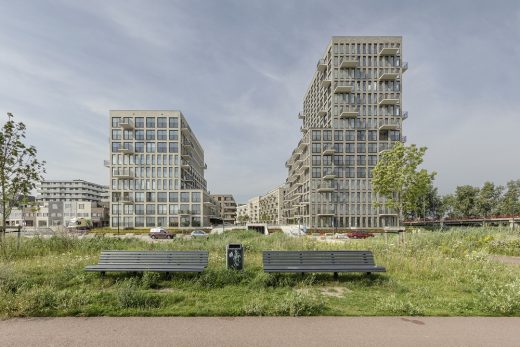
photo : Peter Cuypers
Residential Complex on Zeeburger Island
Amsterdam Walking Tours by e-architect
Amsterdam Architecture – contemporary building information
Amsterdam Buildings – historic building information
Valley Towers at Amsterdam CBD Zuidas
Architects: MVRDV
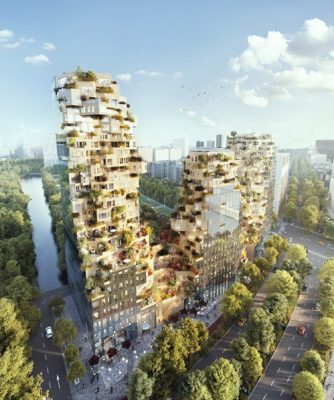
picture : Vero Visuals
Valley Towers Amsterdam
Jonas IJburg
Design: Orange Architects
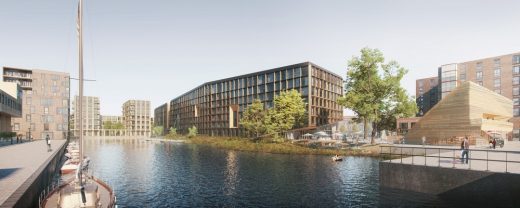
image courtesy of architects
Jonas Kavel 42A IJburg Building
Kleiburg: Amsterdam Apartment Building News
Design: NL architects and XVW architectuur – Mies van der Rohe 2017 Awards winners
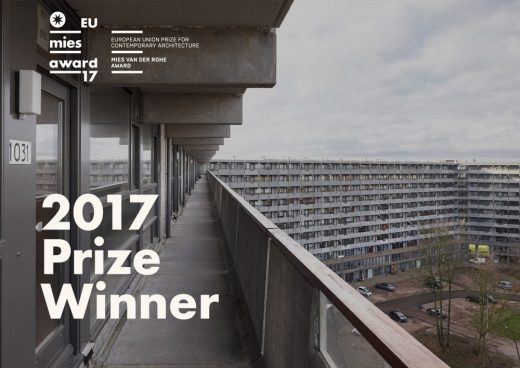
photo : Marcel van der Burg
Kleiburg: Amsterdam Apartment Building
Sluishuis IJburg Building in Amsterdam
Design: BIG – Bjarke Ingels Group and Barcode Architects
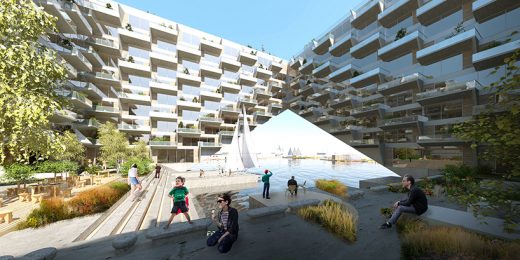
image courtesy of architects
Sluishuis IJburg Building
Comments / photos for the REBEL A10-Kop Zuidas Amsterdam page welcome
Website: Kop Zuidas – MVSA Architects

