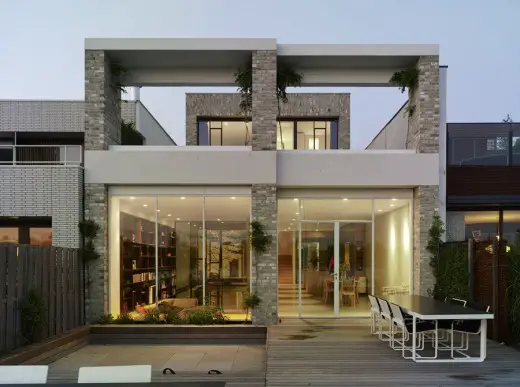Amsterdam Home, Dutch Residence Images, Netherlands Design, Property in Holland, Architect
Little Reed Island House Amsterdam
Dutch Residential building design by Office Winhov architects, Netherlands
27 + 26 Aug 2014
Little Reed Island House in Amsterdam
Wooden Houses, Wenslauer Street
Design: Office Winhov
Location: Kleine Rieteiland, IJburg, Amsterdam, NL
The ‘Little Reed Island / Kleine Rieteiland’ on IJburg is surrounded by water that forms the border to the southern Diemerpark. The central street of the island is flanked on both sides by a continuous row of built homes developed in private ownership. Within well-defined urban conditions each house has its own architecture.
The design for Little Reed Island House on lot 75 is created within close collaboration between the client and the architect. The house takes the contrast between the closed interior and the exterior, which is focused on the landscape outside, as a starting point. On the side of the street, the house has an entrance patio with a closed facade of light brick combined with prefabricated concrete bands. Behind this frontal facade the house opens up to the sun and there is a wide view over the water.
The house follows the contour of the dike profile, the edge of the island, with a second, sunken patio and an underground bedroom floor. The second patio is the centre of the house and allows daylight to enter deeply into the adjacent rooms.
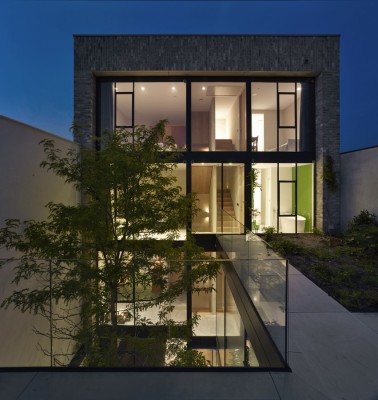
On the side of the garden, diagonal views through the patio connect the bedroom and study room with the kitchen and living area. Directly next to the patio is the kitchen, the core of daily family life.
The fixed interior elements such as kitchen cabinets, electricity meter and toilet are put together in a long wooden interior element. The kitchen leads to the dining and living area in the form of a conversation pit. The large roof terrace on the first floor provides panoramic views over the countryside. This private terrace complements the, by residents, shared green area along the water.
Little Reed Island House in Amsterdam – Building Information
Design: 2010-11
Construction: 2012-13
Client: private
Design: Office Winhov, Amsterdam
Team: Joost Hovenier, Charles Hueber, Giles Townshend, Coen Smit, Jan Peter Wingender together with Anouk Roelofs en Joost van de Weg
Project management: De Ruimte Projectontwikkeling, Amsterdam
Furniture: David de Klijn – Studio de Klijn
Engineer: Pieters Bouwtechniek
Installations: Technisch Adviesbureau Sanes
Construction: Vink en Veenman
Gross surface: 252m2
Net. surface: 206m2
prefabricated concrete: SVK NV, Sint Niklaas (Be)
bricks: Steenfabriek Engels Helden (NL)
window frame: MHB, Herveld (NL)
water taps: VOLA
lightning: Modular
wall cover: BuzziSpace
kitchen and bathroom: Studio de Klijn, Amsterdam (NL)
bench: Zanotta
Photography: Stefan Müller
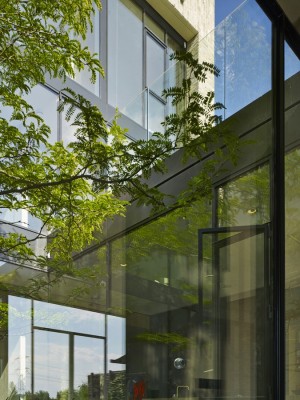
Little Reed Island House in Amsterdam images / information from Office Winhov
Location: Kleine Rieteiland, IJburg, Amsterdam, The Netherlands, western Europe
Amsterdam Houses
Floating House IJburg
Hollands Zicht & SOOH
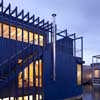
photo © Katja Effting
House IJburg
Design: Marc Koehler Architects
Borneo Houses
Design: various architects including MVRDV
Amsterdam House, Ijburg by Gabriëls Webb
Amsterdam Architecture – contemporary building information
Amsterdam Buildings – historic building information
Nieuwmarkt Housing : Aldo van Eyck
Café de Parel
Interior Design: Ninetynine
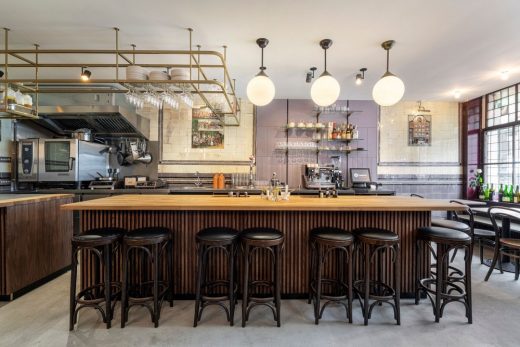
photograph : Ewout Huibers
The Pearl Café on Westerstraat
Comments / photos for the Little Reed Island House in Amsterdam design by Office Winhov architects page welcome

