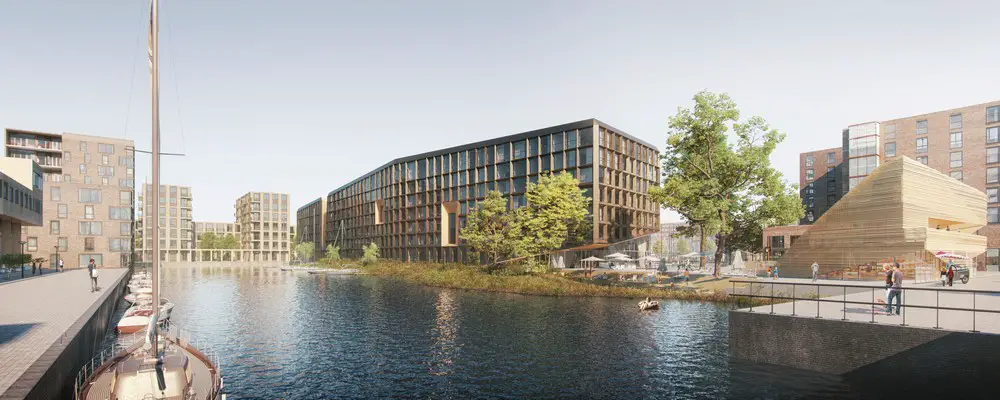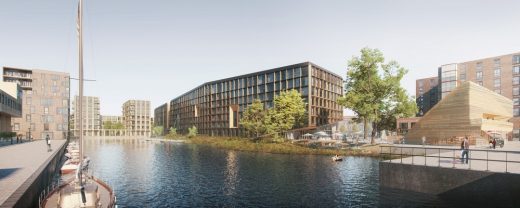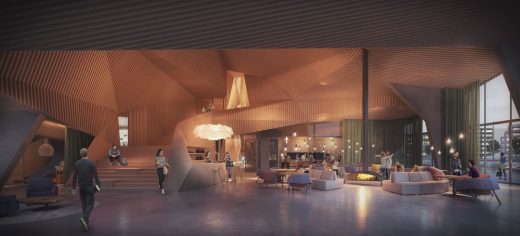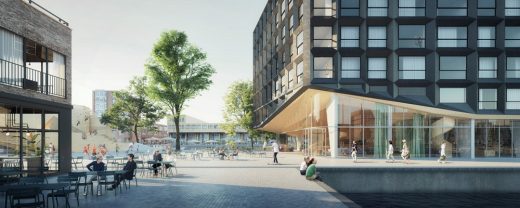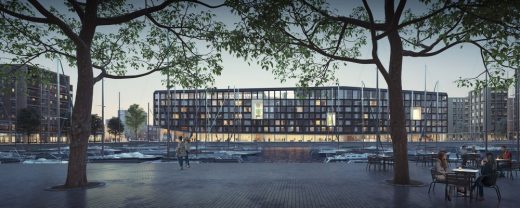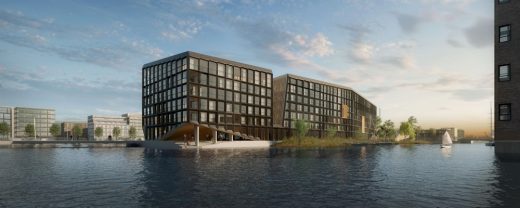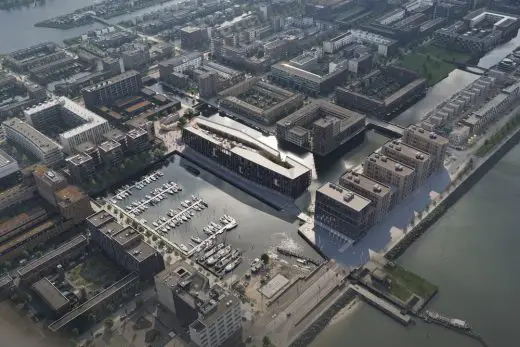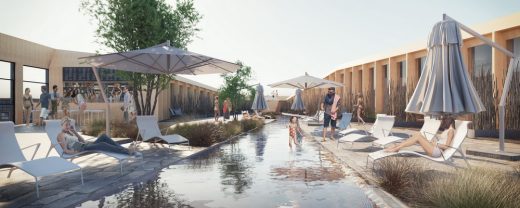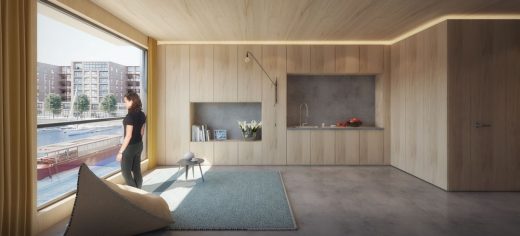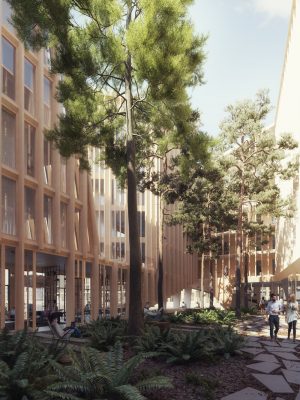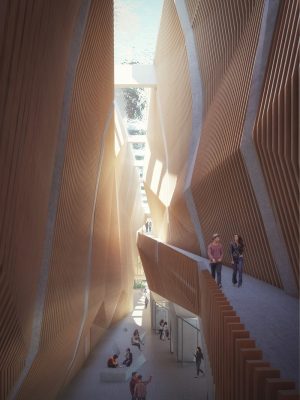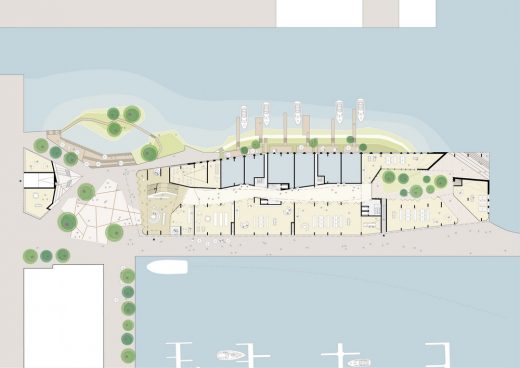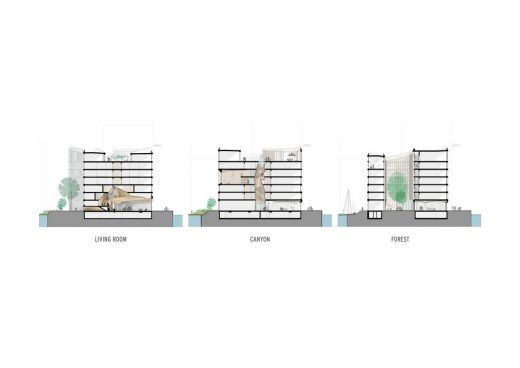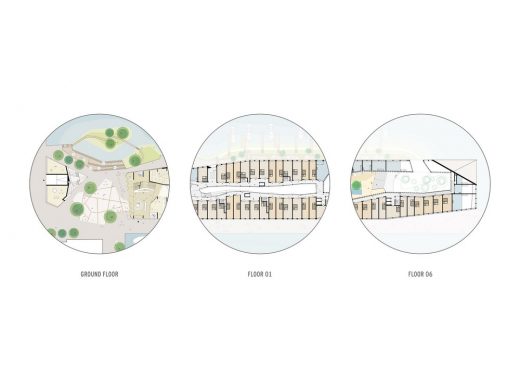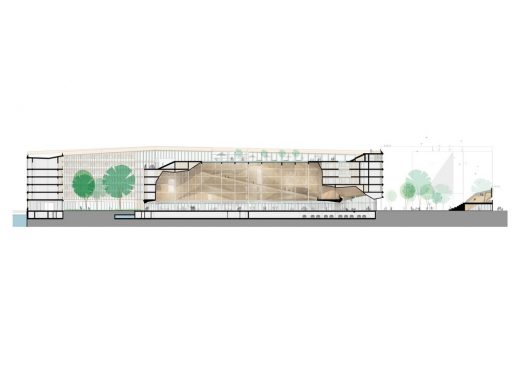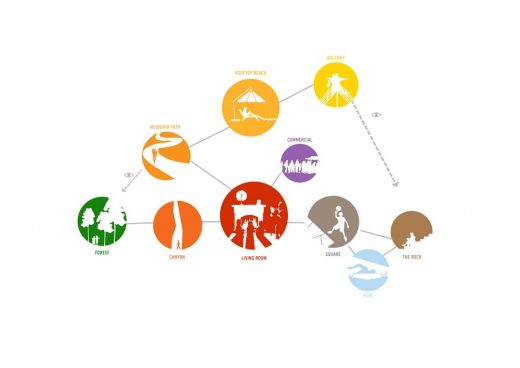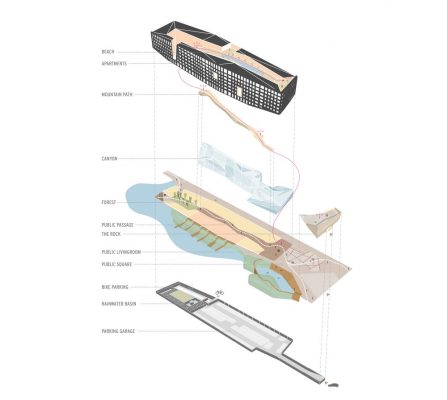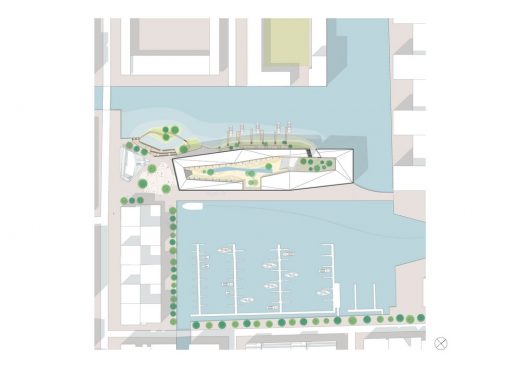New Amsterdam Harbor Building, Netherlands Architecture, Architect
Jonas Kavel 42A IJburg Amsterdam
Kavel 42A Building, Holland – design by Orange Architects in collaboration with Amvest
21 Jul 2017
Jonas Kavel 42A IJburg Building in Amsterdam
Design: Orange Architects
Location: Amsterdam, the Netherlands
Jonas is at home on IJburg
Orange Architects has won the tender for Plot 42A, located in the heart of the harbour on IJburg in Amsterdam.
With this winning scheme, called ‘Jonas’, the city has chosen a highly innovative residential building that has achieved the highest possible level of sustainability: BREEAM Outstanding.
The design for the 29,000-m2 mixed-use programme was commissioned by Amvest and developed in collaboration with Site urban development, ABT, Felixx landscape architects and Floor Ziegler.
The name Jonas is a reference to the legend Jonas and the Whale, a tale about adventure and intimacy, and about shelter, security and homeliness inside a ‘big body’.
Jonas is a sturdy building with a warm heart. Jonas is also an iconic, sustainable and attractive structure that stands out from the surrounding buildings – even by virtue of its special siting on the strip of land and the remarkable programme it contains.
The building shapes themes that matter here: water, quayside and maritime craft. At the same time, by embracing the ‘soul of the site’ and rendering it visible, Jonas looks like it belongs here.
The irregular composition of window openings gives the impression that they undulate gently across the facade. That makes Jonas just a little bit different: slightly distorted, slightly strange. The building is like a stone, but made of black timber; the grid is not regular but distorted; the facade does not stand on the ground but is raised; the building is not orthogonal but lozenge-shaped. That makes the building both familiar and alienating, sculptural yet rational, recognizable yet innovative.
But the real surprise with Jonas is revealed inside. It is welcoming, warm and spectacular. It expresses a modern and sustainable community life. The interior is compelling, surprising and surrealist. The underlying spatial concept is based on traditional timber ship construction. A series of trusses arranged in a row forms the skeleton, the building’s main structure. This allows big hollows to be scooped out of the volume, with the required housing programme incorporated into the ‘skin’ of the building.
Connecting various spaces and functions – the rock, square, swimming pool, living room, canyon, forest, mountain path, beach and mirador – to one another like links in a chain creates a magical world in which to live or visit. This is accessible not only to the building’s residents but also to the people of IJburg.
Besides the exciting communal spaces inside the building, various supporting commercial facilities are housed in the ground-floor plinth. These are not bland offices but distinctive functions that enhance the world of Jonas. Facilities with a clearly sustainable and community profi le appropriate to IJburg.
How generous can you be! The doors are open, and the living room and forest are accessible to the public. During the daytime, everybody can visit the canyon or stroll around the harbour through the building. During the summer, the building and surrounding spaces become a venue for all sorts of activities: swimming in the sheltered natural swimming pool, watching a film from the rock (projected onto the front facade of the building), playing beach volleyball on the square, or sunbathing on the rooftop beach. During the winter, the building is like a warm and welcoming fi replace glowing in a living room. A Christmas tree on the square, skating on the pond, refreshments from the pop-up kiosk beneath the rock.
The result is a sound and coherently programmed building that breathes life into this strip of land. A building people can visit and where people can come together. A real heart for IJburg.
Jonas Kavel 42A IJburg Amsterdam – Building Information
Project JONAS Location Amsterdam, The Netherlands
Client AMVEST
Competition team ABT, Felixx, Floor Ziegler, Orange Architects, Site
Design Orange Architects
Design team Patrick Meijers, Jeroen Schipper, Gloria Caiti, Kristina Jasutiene, Paul Kierkels, Casper van Leeuwen, Manuel Magnaguagno, Misa Marinovik, Niek van der Putten,Erika Ruiz, Elena Staskute, Marco Stecca
Size 29.000 m2
Date June 2017
Orange Architects
Orange Architects was established in 2010 as a multidisciplinary design fi rm, working in the fi elds of architecture, interior design and urban planning. The goal is to guide clients on a successful path towards inspiring, powerful and rich environments in every design-scale. From urban (re)development to product design; from collective housing to luxurious villa; from offi ce planning to private interior.
Orange Architects has been working on ambitious projects in The Netherlands, Russia and the Middle East, particularly in Lebanon and Saudi Arabia. The designs draw great inspiration from both local culture and
cutting-edge design techniques. The projects display Orange’s prime merit: the ability to embrace local traditions – and fuse them with new, innovative ideas and forms – creating synergy between present and future, between what is happening today and what will be tomorrow.
Orange Architects develops appealing, conceptually sophisticated responses to complex spatial challenges. Our rational approach is tempered by our sensitivity to local character, the setting and the users.Orange Architects takes pleasure in transforming your ideas, your dreams and your wishes into inspiring places to live, work and relax.
Jonas Kavel 42A IJburg Amsterdam images / information received from Orange Architects
Orange Architects, Kipstraat 52 3011 RT Rotterdam, The Netherlands
+31 10 2010405 [email protected]
Location:IJburg, Amsterdam, The Netherlands ‘
Amsterdam Architecture Designs – chronological list
IJburg Buildings
Sluishuis IJburg Building in Amsterdam
Design: BIG – Bjarke Ingels Group and Barcode Architects
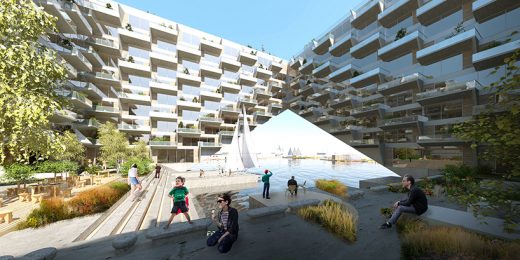
image courtesy of architects
Sluishuis IJburg Building – 1 Dec + 29 Nov 2016
Tennisclub IJburg Amsterdam by MVRDV
Netherlands Architecture Designs – chronological list
Amsterdam Architecture
European HQ for Calvin Klein & Tommy Hilfiger
Design: MVSA Architects
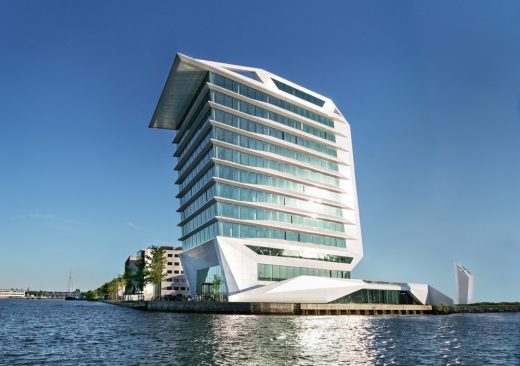
image ©MVSA Architects/Ronald Tilleman
UNStudio Tower
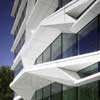
photo © Christian Richters
Bijlmer Park Theatre
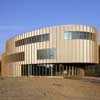
photo : Pieter Kers
Amsterdam Architecture – contemporary building information
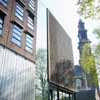
picture © AW
Amsterdam Buildings – historic building information
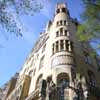
photo © AW
Website: Architectural Walking Tours
Comments / photos for the Jonas Kavel 42A IJburg Amsterdam – page welcome
Jonas Kavel 42A IJburg Amsterdam Building, Holland

