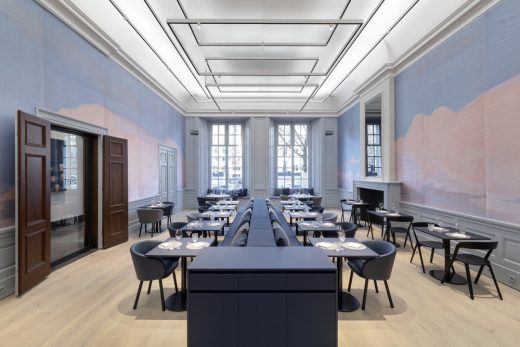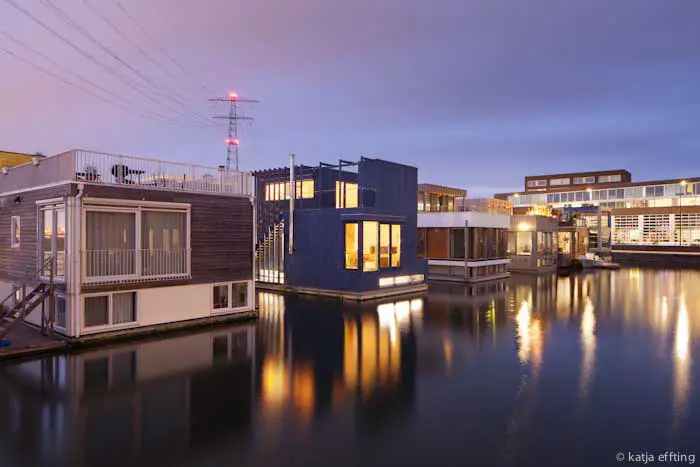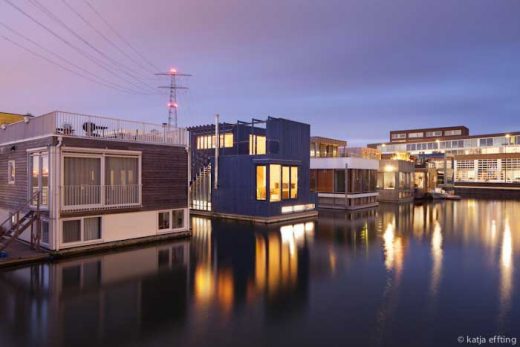IJburg Floating House, Amsterdam Waterside Home, Waterfront Property Netherlands Design, Architect
Floating House IJburg : Amsterdam Waterfront Property
Contemporary Dutch Residential building design by Hollands Zicht & SOOH
7 Apr 2012
Floating House IJburg
Design: Hollands Zicht & SOOH
Sustainable floating home Steigereiland IJburg
HOLIDAY VIBES ON IJBURG
This house is a search for the balance between openness and a sense of security in an urban setting – with the wish for an optimal flow of the in- and outside spaces. The gardens are a green intermediate between the private and public space. The house, surrounded by water, changing from swimming pool to ice-skating ring, gives a holiday feeling all year round, from the very first step you take onto the jetty.
On the island of Amsterdam’s IJburg are 36 floating homes divided over three jetties, which were built in private commission. The homes have a floating concrete hull, which contains a basement about 1,5m below the watersurface, a groundfloor and a first floor of which half of the surface area has a permission to be built upon. In the basement, where a patio below the water level allows supplementary daylight, are the bedrooms and the bathroom. By lowering the groundfloor and the placing of large windows, one is in touch with the water all the time.
From the large kitchen and dining area one has a beautiful view over the water of The IJ and Amsterdam North.
Through large slidingdoors the kitchen opens out into a big and sheltered roofterrace, which borders on the outside storageroom. The roofterrace and storageroom are also accessible by an outside staircase which provides the floating home with a back entrance.
From every level of the house not only water but also plants are visible, like wistaria and ferns in the patio and different types of grasses in the garden on the groundfloor. Plants add colour and liveliness to living on the water and work as privacyscreen to the surrounding floating homes.
For the construction of the house only sustainable and recyclable materials were used. The entire house, with an exception of the hull, was built of wood. For the outside wooden cladding Syberian Larix was used, stained in a clear blue colour. The interior was completely done in plain wood. The Natural Oregon Pine windowframes and Finnish pine wallfinish, the visible laminated beams, which show how the house was built, together strengthen the floating, light and homely character of the house.
All fitted interior elements like cupboards and the kitchen are part of the walls and are also done in plain pinewood. The floor of the livingroom is a concrete basefloor, sanded and finished with a clear water resistant coating. The kitchenfloor is made of old jettyboards.
For the decoration of the home the aim was to mostly make use of recycling used products. Many items from secondhand-shops and second-hand sites on the internet got a new life, sometimes in a new function, like the curtains and the cushions made of the blankets used during the removal. The floating home was awarded a prize for Sustainable Building by the Development Department of Amsterdam.
Floating House IJburg – Building Information
Opdrachtgever: Particulier
Programma: drijvende woning, max. bvo 175m2
Locatie: Steigereiland IJburg, Amsterdam
Start ontwerp: 2008
Oplevering: 2010
Architect: Hollands Zicht & SOOH, Amsterdam
Aannemer: Van de Water Arkenbouw, Hardenberg
Constructeur: BSH bouwadvies bv, Emmen
Installateur: Installatiebedrijf Welink, Hardenberg
Groenvoorzieningen: Van Ginkel Oost-Nederland b.v., Bathmen
Adviseur verfsysteem: Leegwater Houtbereiding bv, Heerhugowaard
Fotografie: Katja Effting, Amsterdam
IJburg Floating House images / information from Hollands Zicht & SOOH, Amsterdam
Websites: www.hollandszicht.nl + www.sooh.nl
Location: IJburg, Amsterdam, The Netherlands, western Europe
IJburg Buildings
Major New IJburg Properties
Another IJburg House on e-architect:
House IJburg
Design: Marc Koehler Architects

photo : Marcel van der Burg (Primabeeld)
Ijburg House
IJburg House by Gabriëls Webb
Amsterdam Buildings
Major New Dutch Buildings
Amsterdam Architecture – contemporary building information
Restaurant Felix
Design: i29 interior architects

photograph : Ewout Huibers
Restaurant Felix Interior
Amsterdam Buildings – historic building information
Nieuwmarkt housing : Aldo van Eyck
Comments / photos for the Floating House IJburg – Amsterdam Waterfront Home design by Hollands Zicht & SOOH page welcome








