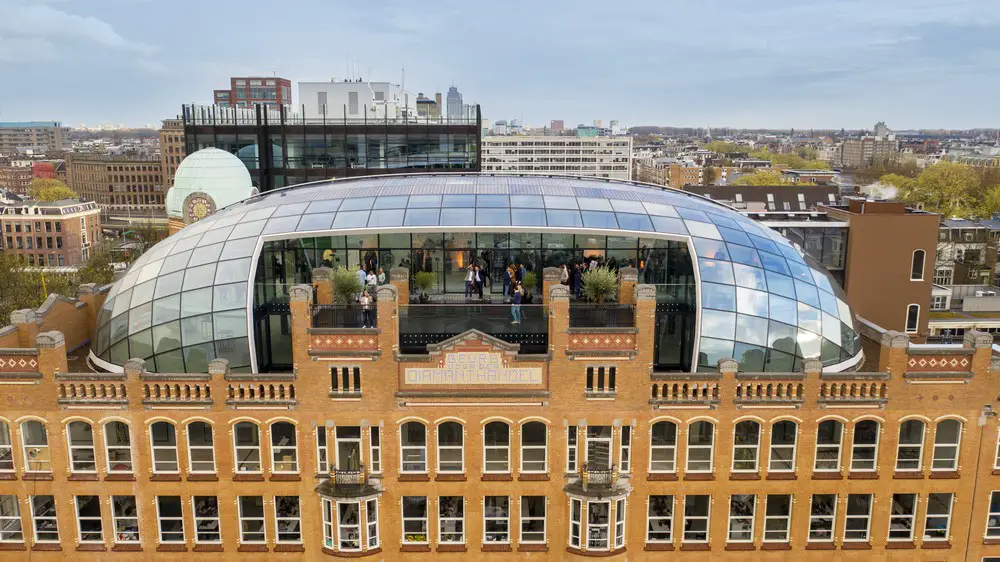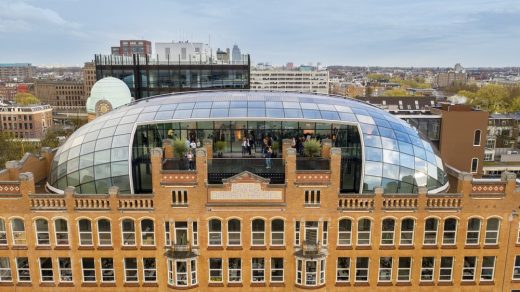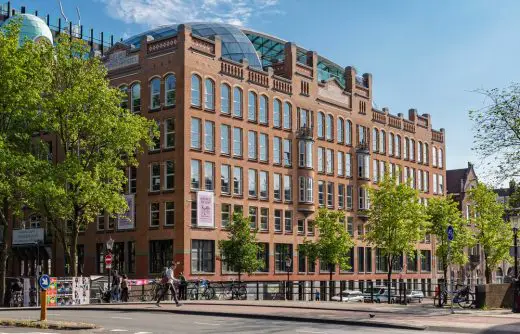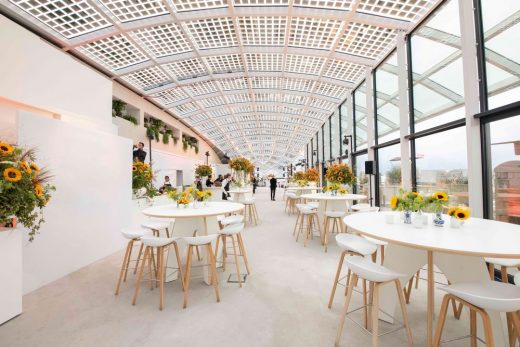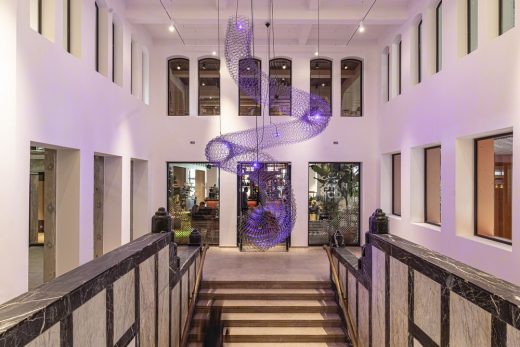Diamond Exchange Capital C Amsterdam Building, Dutch Architecture Photos, Glass Roof Holland
Diamond Exchange, Capital C Amsterdam Award
15 August 2022
Diamond Exchange, Capital C Amsterdam Wins International Architecture Award 2022
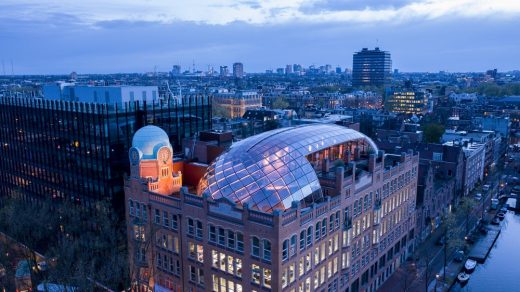
photograph © Capital C Amsterdam
Award for Diamantbeurs, Capital C Amsterdam
Design: ZJA
Location: Amsterdam, Holland, The Netherlands
Amsterdam, August 15th 2022 – The Diamond Exchange, Capital C Amsterdam in Amsterdam, the Netherlands, has been awarded with a prestigious International Architecture Award 2022. The historical building, designated as a national monument, has undergone a major renovation designed by the architectural studio ZJA in collaboration with Heyligers architects and has regained its original allure.
The Dutch monument is crowned with a striking, dome of glass and steel; the ‘High Light’. The International Architecture Award is the oldest and most prestigious global building awards program. It is presented annually by the Chicago Athenaeum: Museum of Architecture and Design together with The European Centre for Architecture Art Design and Urban Studies and is regarded as a leading recognition in architecture.
An interior view:
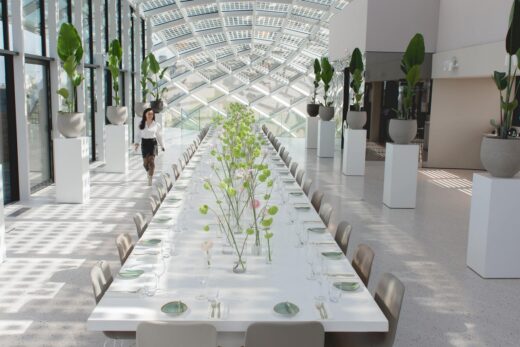
photograph © Rixt Slingerland (The Social Studio)
Restored Monument
The Diamond Exchange in Amsterdam, built in1911, has been transformed into a center for the creative industry: Capital C Amsterdam. To fully restore the original qualities of the monument, the building underwent a major renovation to be largely returned to the original Gerrit van Arkel design. The renovation included restoration of monumental features and adaptation of the interior for use as a modern, flexible office environment, besides the addition of a glass and steel dome named the High Light. Art and design are a common thread that runs through the building.
Erik Smits, project-architect ZJA: “With the restoration of the Diamond Exchange and the new public space on the roof, an iconic building has been added back to the heart of Amsterdam and the national monument has once again become an important part of the city. The design for Capital C provides a contemporary revitalization of a special monumental building, so that history, public space and the dynamics of the international creative industry and art come together”.
Crowning on the roof
The construction of the High Light is based on the grid shell principle that allows for freedom in shapes and large spans without columns. The dome’s structure is transparent, light and open. It is layered with solar cells, generating energy and providing sun protection to maintain a comfortable indoor climate. The floor of the dome is equipped with an underfloor heating and cooling system. The green roof acts as a rainwater buffer and increases biodiversity, filters fine dust from the air and retains CO2.
Sparkling monument
As Capital C, the Diamond Exchange offers a contemporary office environment and art exhibitions for the local community amongst others, situated within a truly unique monument. On top of that it provides one of the most spectacular views over the city to be seen from the roof dominated by its stylish and iconic dome. The Diamond Exchange is once again a significant part of Amsterdam, a sparkling monument reflecting the past and present of Amsterdam.
The Clock Tower:
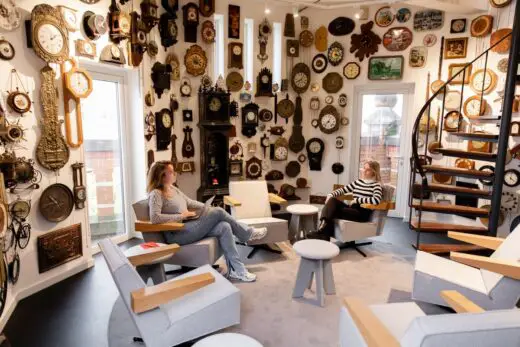
photograph Erik Kessels © Geert Broertjes
Credits: Zadelhoff B.V. en Sijthoff Media (client), architectural studio ZJA in collaboration with Heyligers architects (design), Müller & van Tol (Interior designer), Braaksma & Roos Architectenbureau (Restoration architect), Van Milt Restaurateurs (Restoration Experts): Pieters Bouwtechniek (Structural Engineer) DCV Bouw (Principal contractor), Octatube (Engineer and contractor roof structure), Studio Linse (Interior designer High Light, NewKantoor (Contractor finishing phase), Peak Development (Projectmanagement)
Diamond Exchange, Capital C Amsterdam wins the International Architecture Award 2022 images / information received 150822 from ZJA
Previously on e-architect:
29 Oct 2020
Architecture Masterprize 2020 Winner
The Diamond Exchange, Capital C Amsterdam in the Netherlands has been awarded the Architecture Masterprize 2020, an American architecture award.
The Dutch monument has won two awards, in the category ‘Mixed Use Architecture’ and also in the category ‘Restoration & Renovation’.
Designed by the architectural office ZJA in collaboration with Heyligers design + projects, the Diamond Exchange dating from 1911 has been radically renovated and largely restored to the original Gerrit van Arkel design.
The Dutch monument is crowned with a striking, spatial dome of glass and steel; the High Light. Common thread running through the building are about twenty art and design projects.
We have added some new photos today, interspersed in the text below:
Coworking spaces:
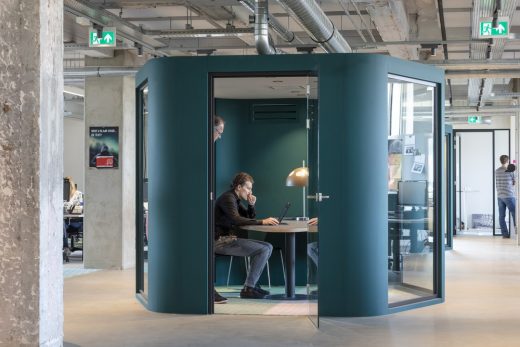
photograph © JW Kaldenbach
14 Oct 2020
Diamantbeurs, Capital C Amsterdam
Design: ZJA
Diamond Exchange, Capital C Amsterdam wins Dutch Steel Award 2020
Amsterdam, October 14th 2020 – The Diamond Exchange, Capital C Amsterdam in the Netherlands has been awarded the Dutch Steel Award 2020. The national monument was restored to its former glory following a major renovation designed by architectural office ZJA in collaboration with Heyligers design + projects.
The High Light, an extraordinary and naturally formed dome of steel and glass, glitters on the roof. Distinctive is the way in which the High Light is both an eye-catcher as well as a confident expression, yet made so light that it serves the historical monument.
A restored monument
The monument designed by Gerrit van Arkel, which opened its doors in 1911, has largely been returned to its original design with this renovation. Original monumental features have been reconstructed and the two striking towers, the original roof edge and tympana on the roof from Van Arkel’s design have been reinstated. The upper floor, added in later years, was replaced by two floors with multifunctional spaces under a unique steel and glass dome. The High Light is transparent, light and open and layered with integrated solar cells that not only generate energy, but also provide protection from the sun. This keeps the indoor climate as comfortable as possible.
Jury Dutch Steel Award
Jury member Wico Ankersmit: “The restoration of the monument with it being largely returned to the original design by Gerrit van Arkel is a success. After the building was given a modern roof structure in 1990, it has now been carefully restored to its original form and a contemporary volume has been added. The transparent and spherical new roof structure with organic lines is clearly visible on the roof, but at the same time it has a modest appearance.
Fashon show:

photograp © JW Kaldenbach
It fully respects the original design of the building, is not obtrusive, but also offers an exciting, contemporary addition. Constructively it is a spectacular design, in which little extra steel has been used. It blends nicely with the monument without appearing pompous. It is an innovative construction with sophisticated detailing. A combination of techniques in design and implementation, and that at an inner-city location. A modern addition to a classical building. It makes sense.”
Modern versus classic
The design of the High Light serves the historical monument but is modern in technical and structural design. The spatial dome is independent and recedes behind the façade, standing free from the bell tower. Where the two reconstructed towers are located on the roof, the steel ribs of the dome have been omitted and a green roof terrace has been constructed. The spatial dome is an eye-catcher, but due to its reserved position on the roof and its spatial, transparent construction, it is modest and respectful to the national monument. In this way the monument and dome have become a natural unification.
Stairs:
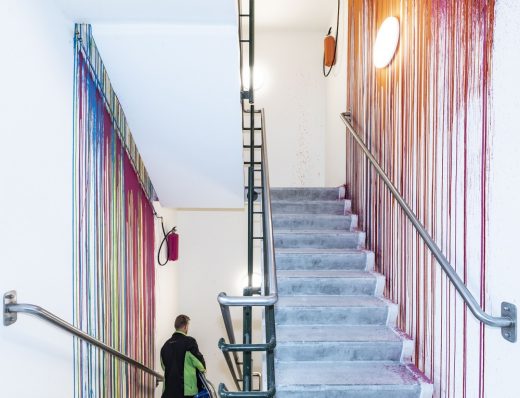
photograph © JW Kaldenbach
State of the art architecture
The High Light is an example of state-of-the-art architecture: the dome is a grid shell, which means that the structural strength is provided by the double curvature of the elements. A principle that allows for large spans without columns. Parametric design methodologies were applied to create a light and transparent structure, with no two components being the same. This allowed the final shape to be generated step by step in a seamless and controlled manner. Octatube has been responsible for the engineering and implementation of the High Light and Pieters Bouwtechniek for the structural design.
Crowning on the roof
With the restoration of the Diamond Exchange, Capital C Amsterdam and the new crowning on the roof, an iconic building has been added to the heart of Amsterdam. With its multifaceted brilliance, the High Light evokes the building’s history as the center of the international diamond trade. At the same time, the stylish dome makes the future tangible in form, function and innovative structural design.
Capital C Amsterdam
As Capital C, the Diamond Exchange offers a contemporary office environment and art exhibitions situated within a unique architectural monument. The Diamond Exchange, in its reincarnation as Capital C, has once again become a vibrant and valuable part of Amsterdam.
16 Sep 2020
Diamond Exchange Amsterdam News
Design: ZJA
Location: Amsterdam, Holland, The Netherlands
Diamond Exchange, Capital C Amsterdam wins prestigious MIPIM Award 2020
Amsterdam, 16.09.2020 – The Diamond Exchange, Capital C Amsterdam in Amsterdam, the Netherlands, has been awarded with a prestigious MIPIM Award 2020 for ‘Best Refurbished Building’ at the Paris Real Estate Week. The historical building, designated as a national monument, has undergone a major renovation designed by the architectural office ZJA in collaboration with Heyligers design + projects.
Revitalization of a monument
The Diamond Exchange in Amsterdam, built in1911, has been transformed into a centre for the creative industry: Capital C Amsterdam. Following several additions, a fire and various renovations, much of the original charisma of the architecture had disappeared. To fully restore the original qualities of the monument, the building underwent a major renovation to be largely returned to the original Gerrit van Arkel Jugendstil design.
The renovation included restoration of monumental features and adaptation of the interior for use as a modern, flexible office environment. A unique dome of steel and glass, named the ‘High Light’, was designed by ZJA and placed at the apex of the existing monument. Solar cells are integrated into the curved glass of the parametrically designed structure, simultaneously generating energy and providing shade for a better indoor climate. The faceted form of the dome is reminiscent of the monument’s history as a place of diamond trade.
Reconstruction of original monumental features
Based on archive drawings and photos, ZJA together with Braaksma & Roos Architectenbureau made the design for the accurate reconstruction of the facade of the building. Two striking towers on the roof, the original roof edge and tympana from the original design by Van Arkel have been reinstated.
Art and design
The design for Capital C was created in collaboration with about 20 artists and designers who designed various spaces throughout the building like the entrance, stairwells, meeting rooms and offices and equipped these with art, giving each space a unique identity. A pop-up gallery is located in the main hall, which offers room for exhibitions to galleries from around Amsterdam. An inviting terrace in front of the building designed by Gabriel Lester will be added, surrounded by a public green area.
A sparkling monument
As Capital C, the Diamond Exchange offers a contemporary office environment and art exhibitions situated within a unique architectural monument. The Diamond Exchange, in its reincarnation as Capital C, has once again become a vibrant and valuable location in Amsterdam.
ZJA in collaboration with Heyligers design + projects (architects), Zadelhoff B.V. and Sijthoff Media (client), Müller & van Tol (interior designer), Braaksma & Roos Architectenbureau (restoration architect), Van Milt Restaurateurs (restoration experts): Pieters Bouwtechniek (design consultant), DCV Bouw (principal contractor), Octatube (engineer and contractor roof structure), Studio Linse (interior designer High Light, NewKantoor (contractor final phase), Peak Development (project management).
For more information about the Diamond Exchange, Capital C Amsterdam in Amsterdam:
Diamond Exchange, Capital C
Images: JW Kaldenbach
ZJA
ZJA is an international architectural studio, headquartered in Amsterdam, the Netherlands, and founded in 1990. ZJA designs with the objective to improve the quality of the environment both from an ecological and a human perspective. We are optimistic about the opportunities to do so, knowing what it takes to learn to see and discover the things that make that possible: working together and continually researching new methods and materials. The better the design, the more it enriches society, and the more sophisticated and careful it intertwines new functions with the environment.
Diamond Exchange, Capital C Amsterdam wins prestigious MIPIM Award 2020 images / information received 160920 from ZJA
Location: Amsterdam, Holland, The Netherlands
Amsterdam Building Designs
Major New Dutch Buildings
Amsterdam Architectural Designs : links
Architecture Walking Tours Amsterdam by e-architect
European HQ for Calvin Klein & Tommy Hilfiger
Design: MVSA Architects
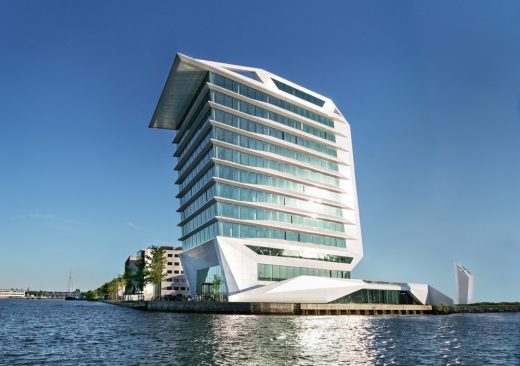
image © MVSA Architects/Ronald Tilleman
European HQ for Calvin Klein & Tommy Hilfiger Building
Amsterdam Architecture – contemporary building information
Residential Complex on Zeeburger Island, Amsterdam, the Netherlands
Design: Studioninedots, Architects
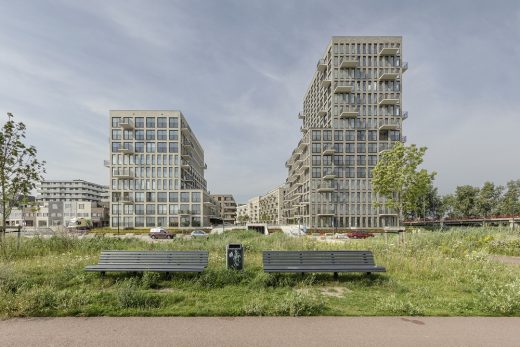
photo : Peter Cuypers
Residential Complex on Zeeburger Island
Comments / photos for the Diamond Exchange, Capital C Amsterdam, The Netherlands – MIPIM Award 2020 winner news page welcome

