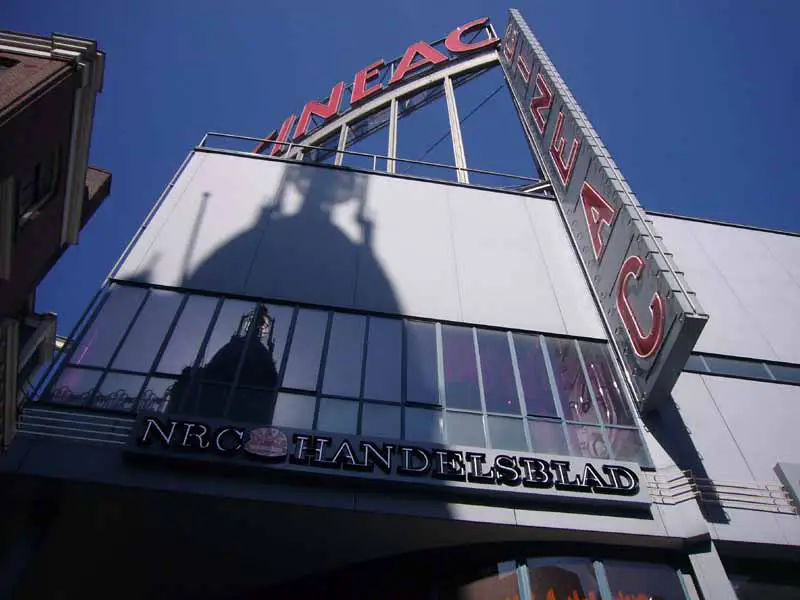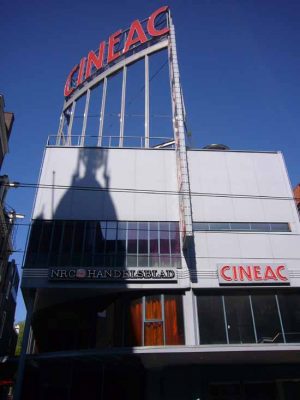Cineac Handelsblad Amsterdam, Netherlands Art Deco Building Photos, Date, Information, Architect
Cineac Handelsblad Amsterdam : Architecture
1930s Dutch Building design by Jan Duiker architect, Holland, Europe: Info & Images
post updated 21 Mar 2021
Cineac Handelsblad Amsterdam Architecture
Dutch Art Deco Cinema Building
Date built: 1933-34
Design: Jan Duiker architect
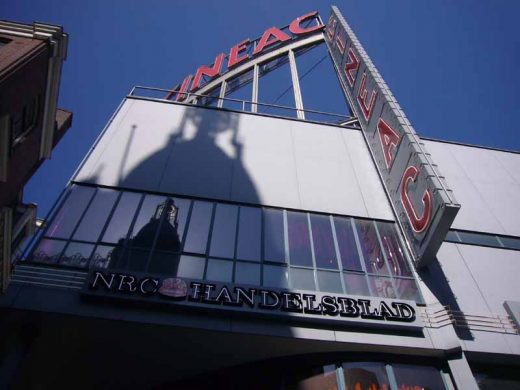
photograph © Adrian Welch 200407
Location: just west of city centre
Address: Reguliersbreestraat 31, 1017 CM Amsterdam, The Netherlands
Location: Cineac Handelsblad, Amsterdam, The Netherlands, northern Europe
Architecture in Amsterdam
Amsterdam Architecture – contemporary building information
Amsterdam Buildings – historic building information
Jan Duiker (also Johannes Duiker) (The Hague, 1890 – Amsterdam, 1935) was a Dutch architect. He was in partnership with Bernard Bijvoet from 1919-25. For the commission of the Zonnestraal project the architects were recommended by Hendrik Berlage. Bijvoet left the Netherlands in 1925 to work in Paris with Pierre Chareau for projects such as Maison de Verre et al. Jan Duiker is one of the most important representatives of the Constructivist movement. He is buried at Zorgvlied cemetery.
Amsterdam office building : Mahler 4 Office Tower
The Cineac of Algemeen Handelsblad (Rotterdam), and the Rembrandt (Utrecht). This 750 seat Cineac opened on the 17th of March 1938 and closed on June 6th 1983.
New Amsterdam Architectural Designs
Café de Parel
Interior Design: Ninetynine
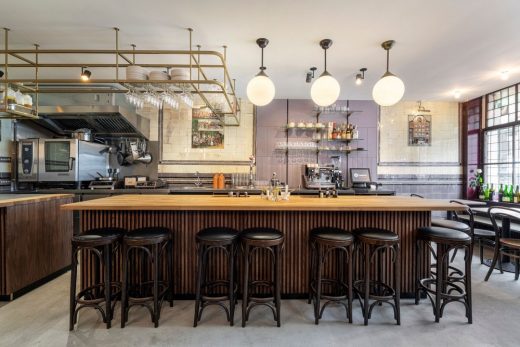
photograph : Ewout Huibers
The Pearl Café on Westerstraat
Café de Parel was originally a typical Amsterdam ‘brown bar’ with an old-fashioned dark interior and low lighting. The traditional stained-glass windows and monumental tile tableaus create the perfect setting for the new Parel.
Masterplan Marktkwartier
Architects: Mecanoo
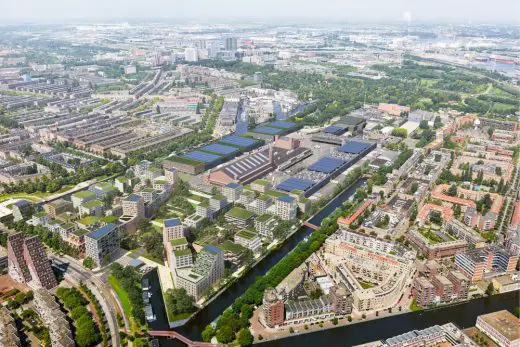
images : GVd Werff, Bank Amsterdam and Mecanoo
Masterplan Marktkwartier Amsterdam
The Masterplan Marktkwartier Amsterdam will be a neighbourhood for all Amsterdammers; families, singles, students and seniors will be accommodated in a varied residential programme of around 1700 units.
Zaanstad Sports Centre
Design: UArchitects
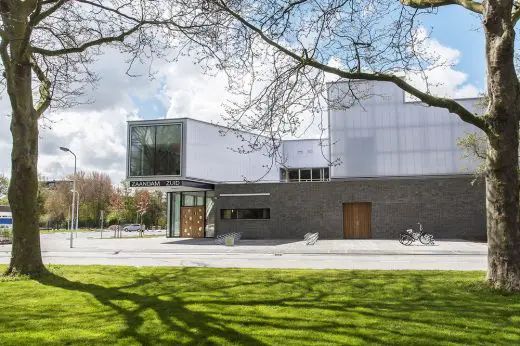
photograph : Daan Dijkmeijer
Zaanstad Sports Centre Building
Karavaan, Kwakersplein, Amsterdam West
Design: Studio Modijefsky
Karavaan Restaurant in Kwakersplein
Comments / photos for the Amsterdam Cinema Architecture – Dutch Art Deco Cinema Building page welcome

