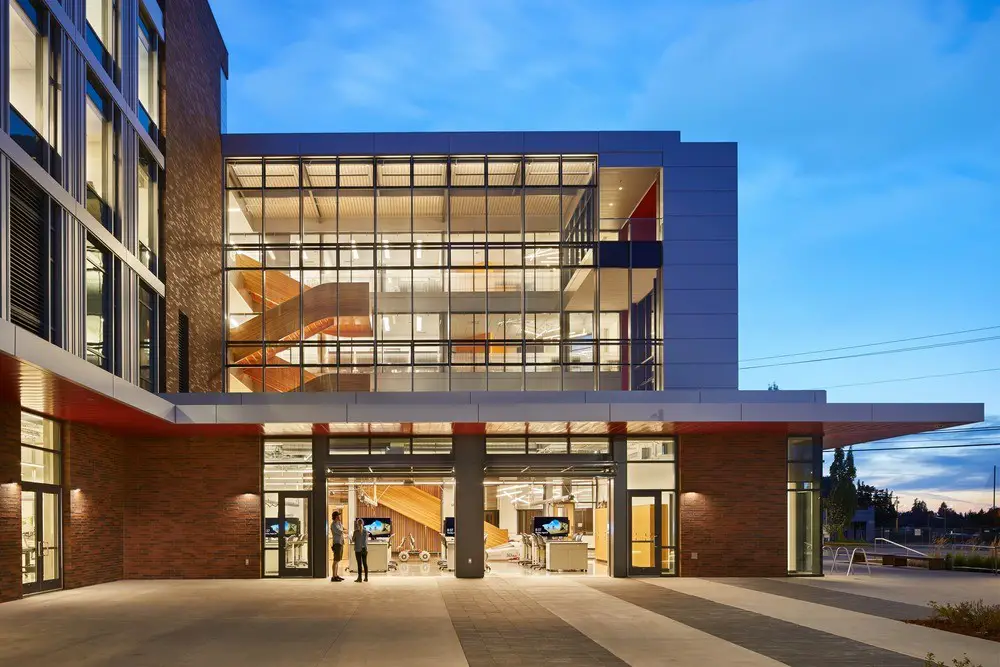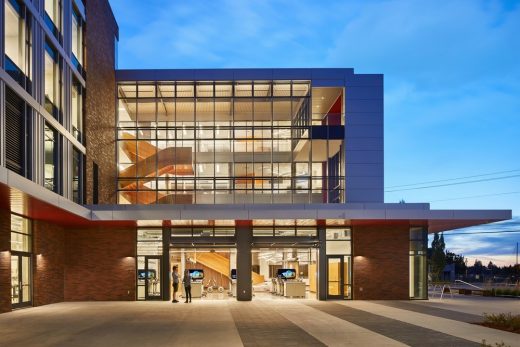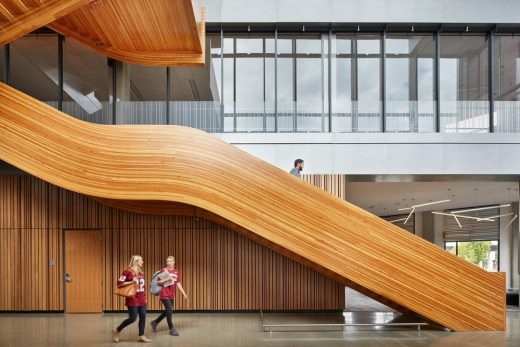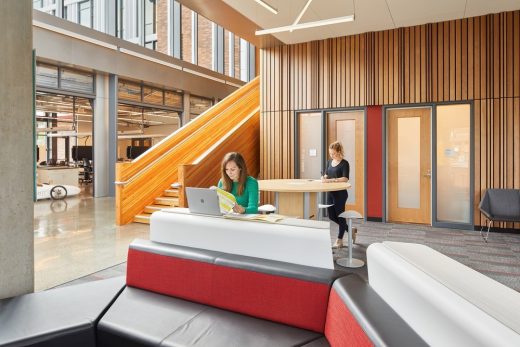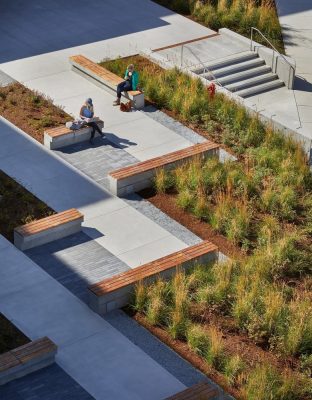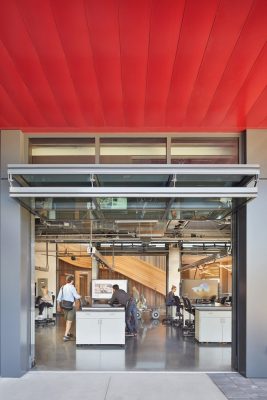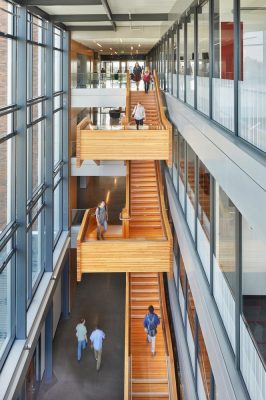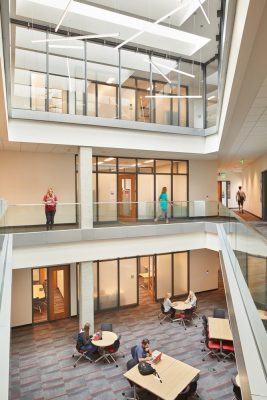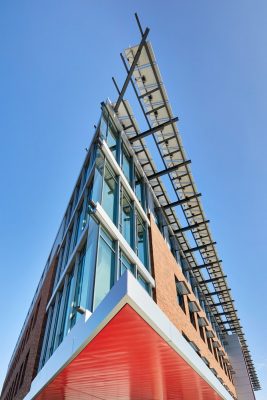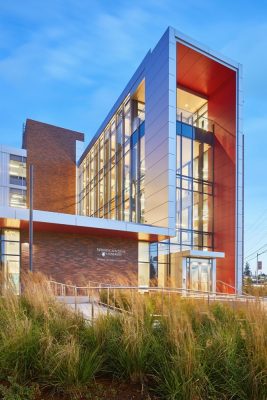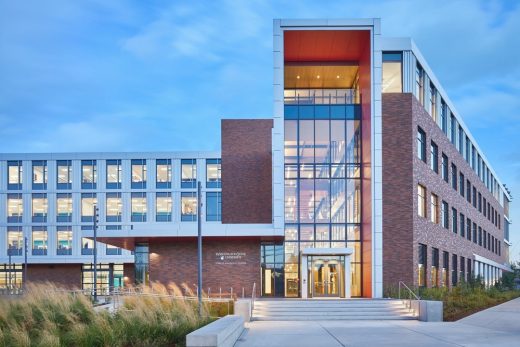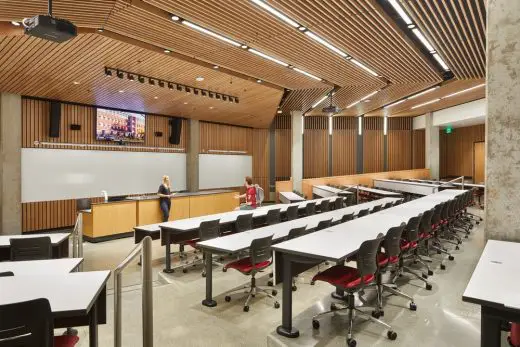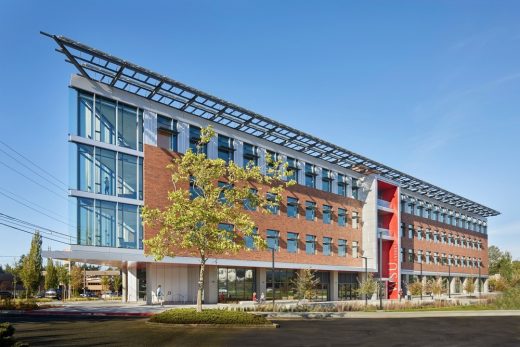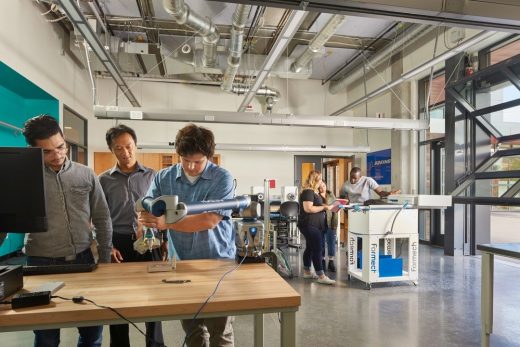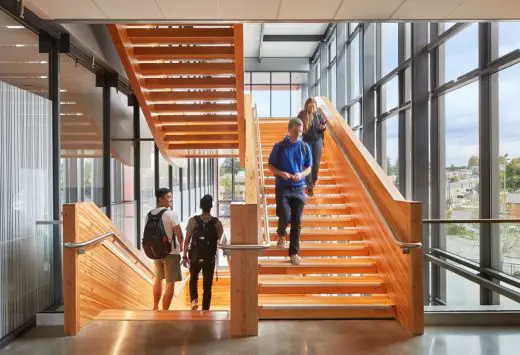WSU Everett University Center, Washington Education Facility Expansion, American Sustainable Development
WSU Everett University Center in Everett, Washington, USA
American institutional interior design by SRG Partnership, Inc. Architects, United States of America
post updated Mar 30, 2021 ; Jan 12, 2018
Architects: SRG Partnership, Inc.
Location: Everett, Washington, USA
WSU Everett University Center
Photos by Benjamin Benschneider
WSU Everett University Center in Everett
Designed by SRG Partnership, the 95,000 sf Washington State University (WSU) Everett University Center is the first building of a new branch university campus which dramatically expands access to higher education in the North Puget Sound region with concentrations in science, technology, engineering and math.
The Innovation Forum is the heart of the building—a four-story atrium linking major entry points and providing access to the full range of activities within. Serving as an “interior street,” the Forum is fronted by key student support elements with multiple “storefronts” for student services, a tiered lecture hall, a media-rich classroom, and the Capstone Studio, an upper-division lab providing students and industry partners a place for invention and innovation.
The focal point of the Innovation Forum is the cantilevered wood stair. Crafted locally with regional materials, the wood stair is both a reference to the history of the Pacific Northwest timber industry and a statement of modern engineering, combining renewable resources, creative ambition, and advanced manufacturing technologies.
The University Center building sets a high bar for energy performance and will serve as a baseline for future campus development. The exterior envelope has been designed to perform 10% better than state energy code, with a 25% improvement in air barrier performance.
A VRF system is used throughout the classroom and office spaces. Natural cooling and ventilation, coupled with a radiant floor, support the central commons. Heat energy harvested from the building’s data center is used in the hydronic floor system. A cornice of photovoltaic panels provides on-site energy generation as an integrated part of the architectural expression.
The innovative design of the University Center references the character of WSU’s home campus in Pullman, WA, while at the same time establishing its own unique identity and setting a precedent for future university development in the North Puget Sound.
WSU Everett University Center, Everett – Building Information
Location: Everett, Washington
Client: Washington State University
Architect: SRG Partnership, Inc.
Collaborators: General Contractor— Hoffman Construction Company; MEP Engineer— McKinstry; Structural Engineer— KPFF Consulting Engineers; Landscape Architect— Site Workshop
Project end date: August 2017
About SRG
SRG Partnership, Inc. is an award-winning design firm providing full services in programming, planning, architecture and interior design from offices in Portland, OR, and Seattle, WA. Founded in 1972, SRG is nationally recognized for its research-based design and innovation in sustainability, embodied in projects spanning higher education, science & technology, civic & cultural, athletic facilities and health care.
In a collaborative effort, SRG and Portland State University School of Architecture’s Diversion Studio were recipients of the Design for Good 2017 Gray Award for the Treeline Village project.
Photography: Copyright 2017 Benjamin Benschneider All Rights Reserved
New Higher Education Facility Building in Everett, Washington images / information received 120118
Location: Pullman, Washington, USA
Washington University Buildings
Washington University Building Designs – Selection
Center Table, North Campus, University of Washington
Design: Graham Baba Architects
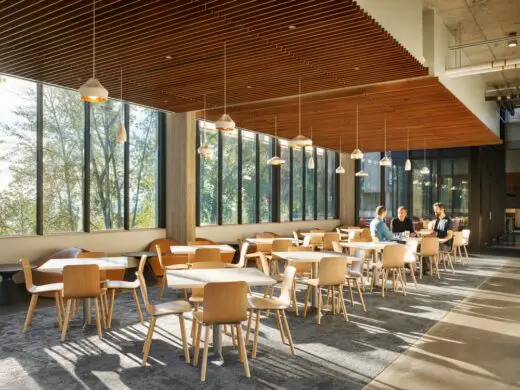
photograph : Matthew Millman
Center Table at North Campus
Founders Hall at the University of Washington Foster School of Business, Seattle, Washington
Design: LMN Architects
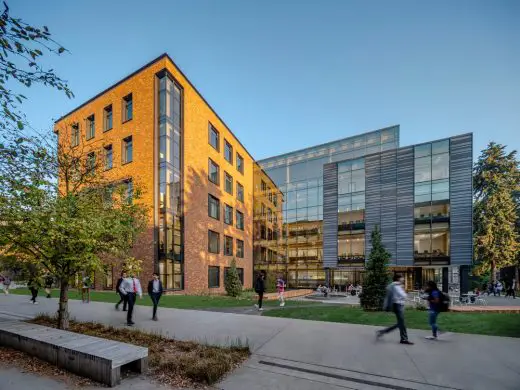
photo : Tim Griffith
Founders Hall, University of Washington
American University Buildings
American University Building Designs – Selection
University of California Housing, San Diego
Design: Carrier Johnson + CULTURE
University of California Housing
University Medical Center Princeton Hospital, New Jersey
Design: RMJM Hillier / HOK
University Medical Center Princeton Hospital
US Building Designs
American Architectural Designs – recent selection from e-architect:
America Architecture News – latest building updates
Comments / photos for the WSU Everett University Center in Everett, Washington Building design by SRG Partnership, Inc. page welcome.

