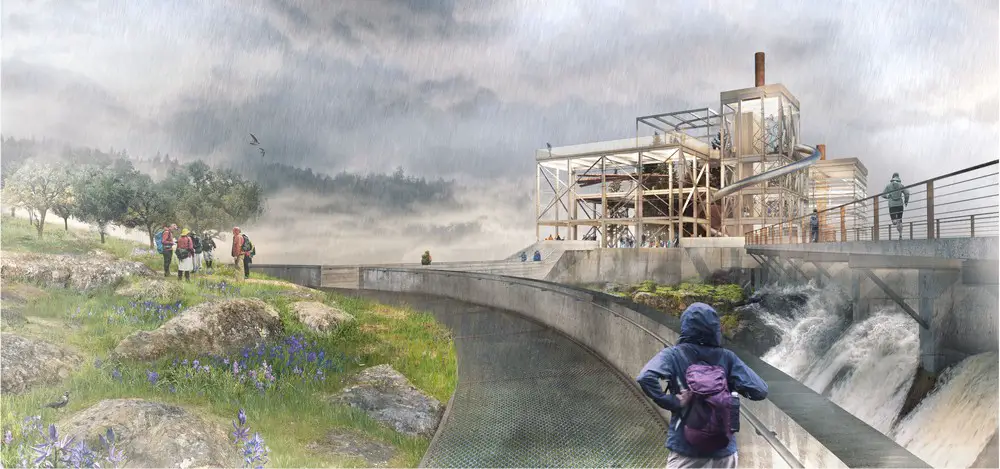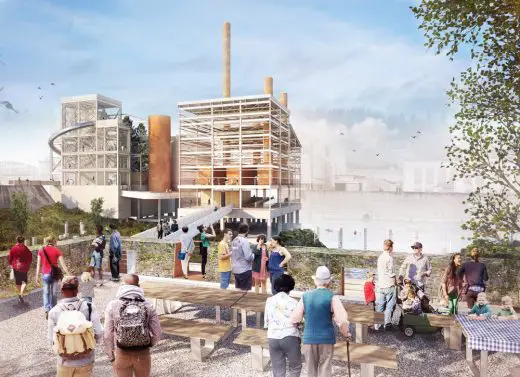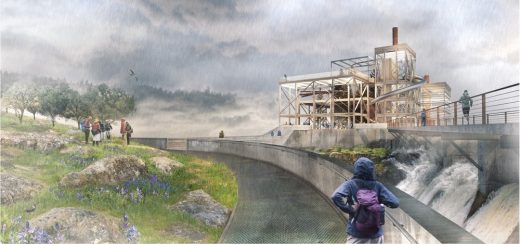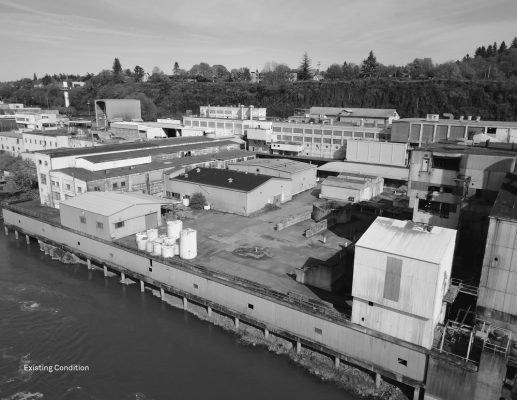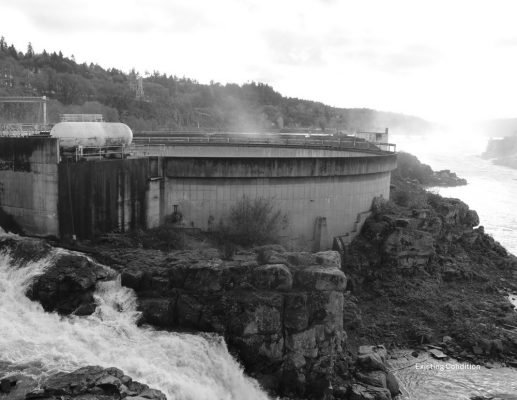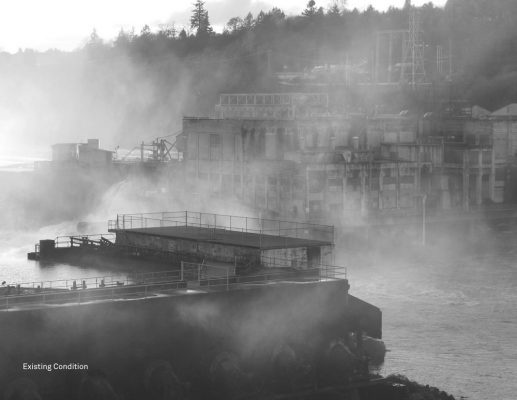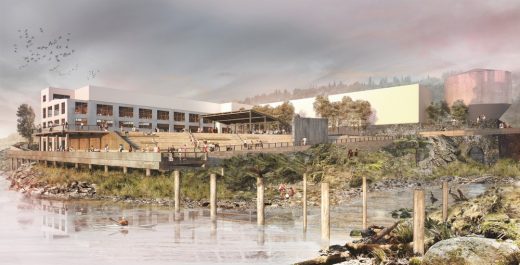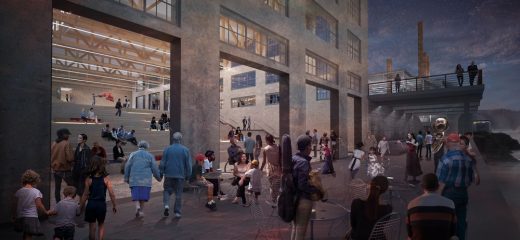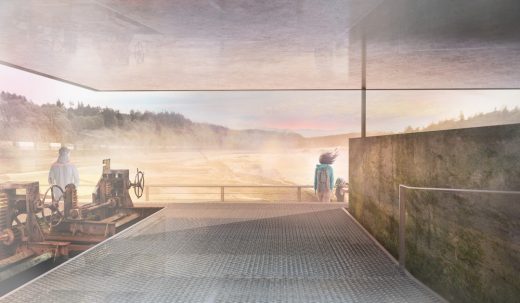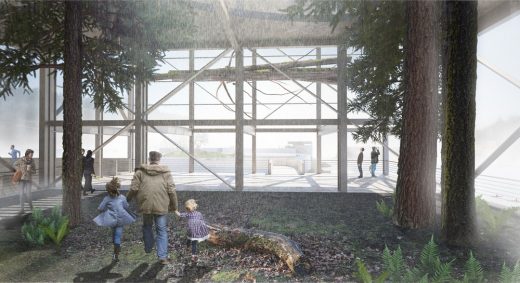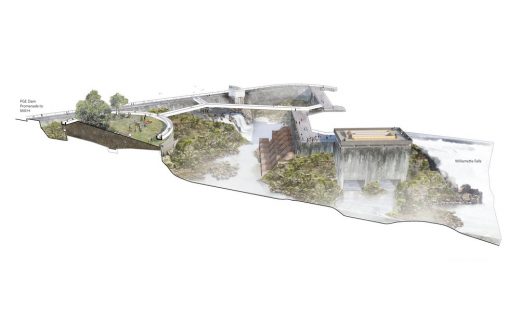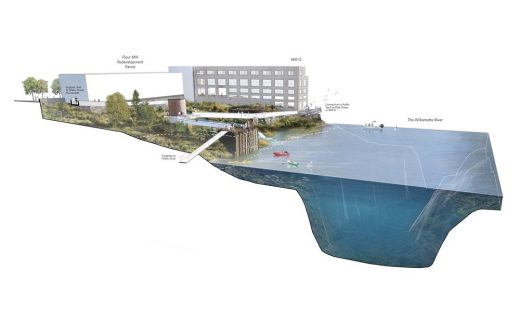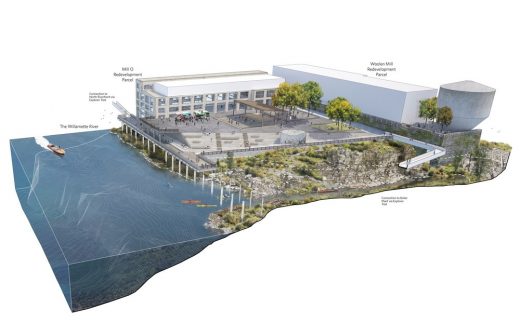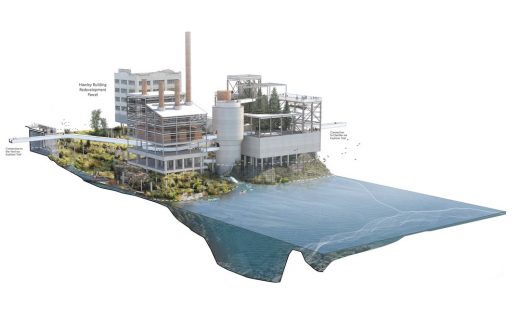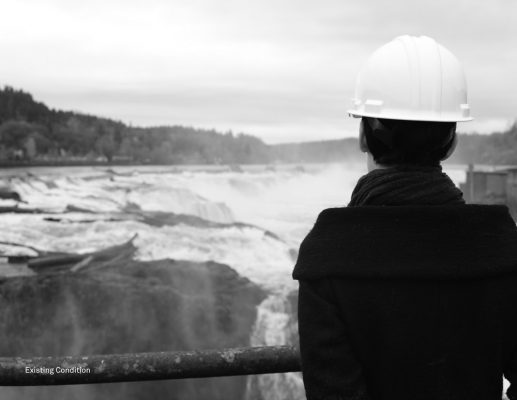Willamette Falls Riverwalk, Oregon Public Realm Design, American architecture images
Willamette Falls Riverwalk in Oregon
American Public Realm Landscape Development, WA, USA, design by Snøhetta Architects
Jun 1, 2017
Architects: Snøhetta, Norway
Location: Willamette Falls, Oregon, USA – between Oregon City and West Linn
The largest waterfall in the Northwestern United States by volume.
Willamette Falls Riverwalk
Willamette Falls Riverwalk by Snøhetta
Snøhetta Reimagines Willamette Falls
A new riverwalk and sequence of waterfront outlooks will restore public access to North America’s second largest waterfall for the first time in over 150 years.
Willamette Falls is the second largest waterfall by volume in the United States. For over a century, the breathtaking site has been cut off from public access by industrial infrastructure built along the water’s edge.
Snøhetta is leading the design of the public spaces that will allow visitors to rediscover the full height of the falls and its rugged shoreline, uncovering swaths of the 22-acre site’s historic basalt topography and reconnecting Oregon City to its spectacular waterfront.
The design is the culmination of a complex two-year design process, underpinned by a significant public engagement effort that has reached thousands of unique participants. On June 3rd, the Willamette Falls riverwalk conceptual design will be unveiled at a public event, and construction is expected to begin in June 2018.
The riverwalk will serve as a portal to the Northwest’s collective history, reviving a former industrial site through its aggregated layers of natural, ecological, cultural, and geological history.
Beginning at the entrance to Oregon City’s historic downtown and ending at the crest of the falls themselves, the riverwalk is conceived as sequence of islands, an archipelago carved from ancient basalt and industrial steel, concrete, and wood alike. The new design treats the whole site as a single landscape, with a network of promenades and lofted pathways that lace through the physical strata of the site, immersing visitors in a tactile experience that celebrates the changing water level, the feeling of the spray on your skin, the dramatic play of light and the roar and presence of the falls.
Home to endangered species, diverse flora and fauna, Willamette Falls’ sensitive and powerful envionment required the design team to calibrate a host of considerations. Over the course of a year, the river levels typically experience a flucuation of approximately 25 feet. Expert hydrologists studied the effects of extreme flooding on the new design to help formulate a strategy to mitigate the potential extent of flooding.
Thus, the public spaces and adaptively re-used structures of the project are designed to withstand and accommodate regular flooding and extreme flood events. Further, the riverwalk sequence will be reinforced to withstand seismic activity within its location in a seismic zone.
Through sensitive site editing, the design will provide public access and interpretation of a unique crop of nationally important historic structures that charted the industrial history of the Pacific Northwest. Simultaneously, the selective removal of industrial structure will restore healthy animal and plant habitats within the retained structures and on the basalt bedrock of the site, establishing an ecological vitality unique to the site and in service to endangered wildlife species.
New public gathering space will anchor the site as a civic heart of downtown, offering key opportunities for events and redevelopment that will drive economic renewal. The design will also provide greater access to the five confederated tribes who will continue to annually fish the waters as they have done since time immemorial.
Collectively, the riverwalk sequence opens a new chapter in the life of the site, one that reimagines Willamette Falls in its fullest, most expansive depth in nature, culture, and time.
On June 3rd, the Willamette Falls Riverwalk conceptual design will be unveiled at a public event, and construction is expected to begin in June 2018. Download the full press release at the link below.
Images © Snøhetta
Willamette Falls Riverwalk in Oregon images / information received 010617
Location: Willamette Falls, Oregon, USA
Oregon Buildings
Oregon Building Designs – recent architectural selection from e-architect below:
Cave B Cabins, Columbia River Gorge, Sagecliffe Winery hospitality campus
Design: Olson Kundig
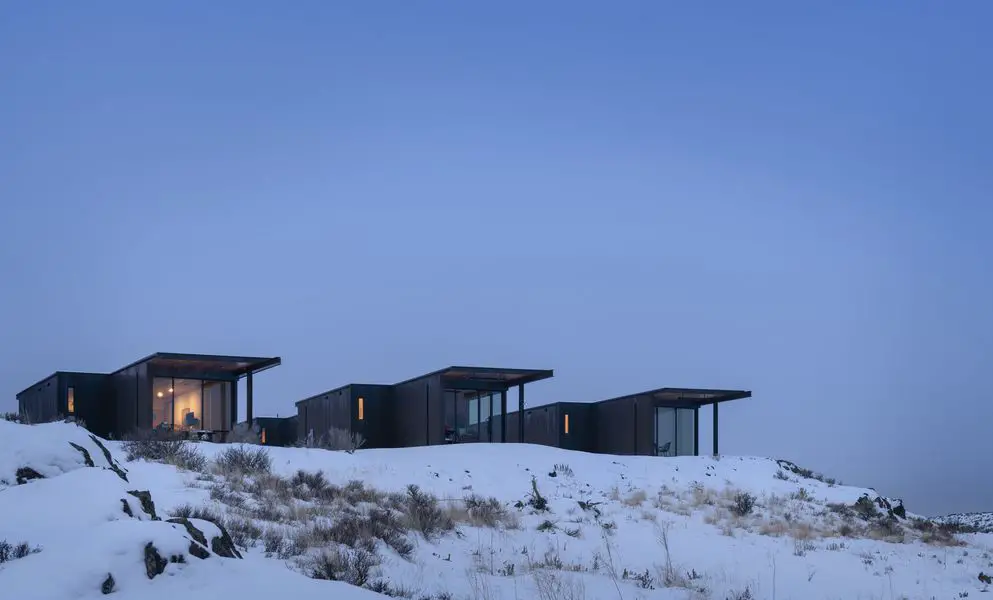
photo : Aaron Leitz
Cave B Cabins
Salem Public Library
Design: Hacker
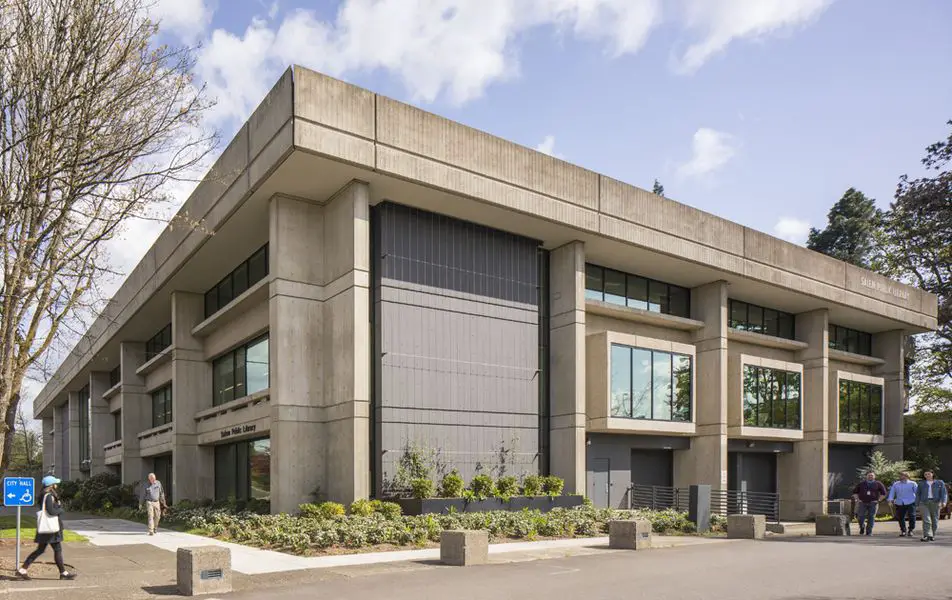
photo : Lara Swimmer
Salem Public Library
US Architecture
US Architecture Designs – chronological list
James I Swenson Building, Minnesota
Design: Ross Barney Architects
James I Swenson Building
Walker Art Center, Minneapolis, MN
Design: Herzog & de Meuron with HGA, Inc.
Walker Art Center
Pacific Palisades House – Santa Monica Canyon Home
Pacific Palisades House
Comments / photos for the Willamette Falls Riverwalk in Oregon design by Snøhetta Architects page welcome.

