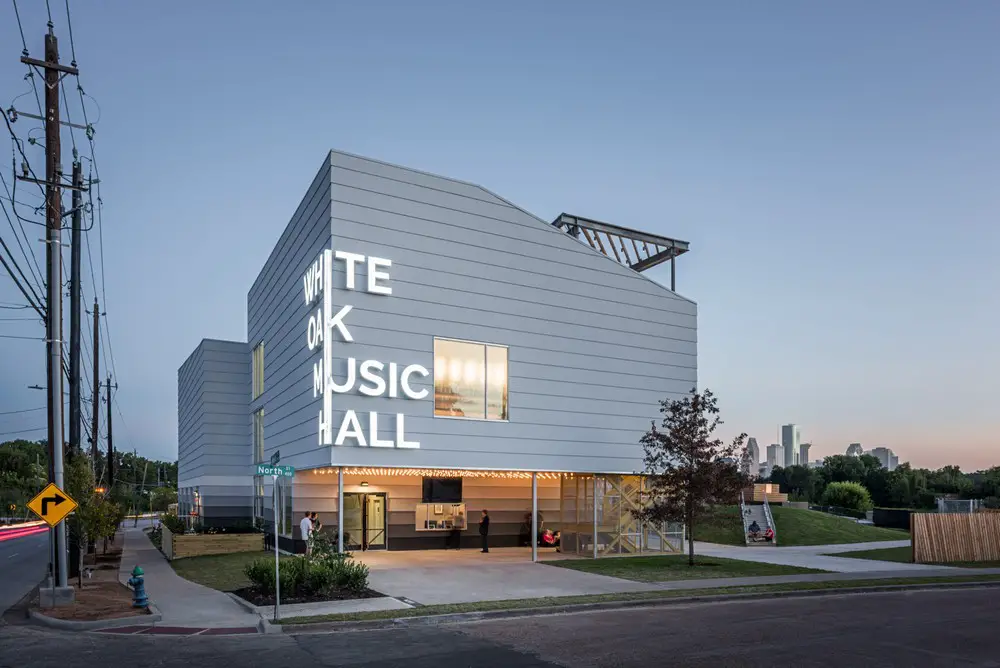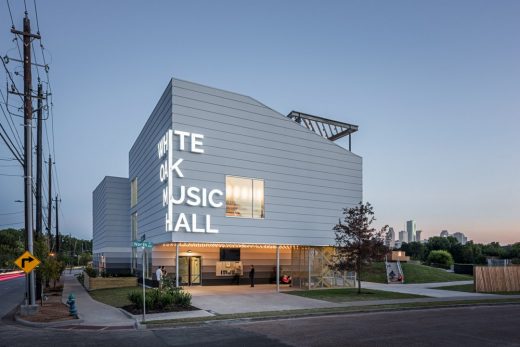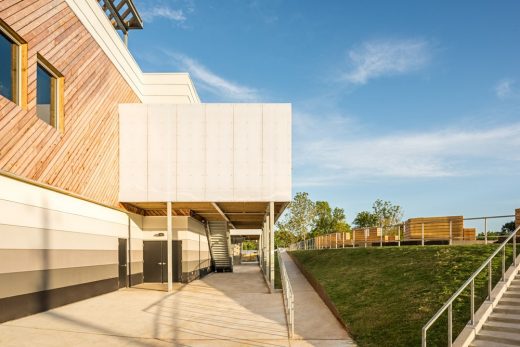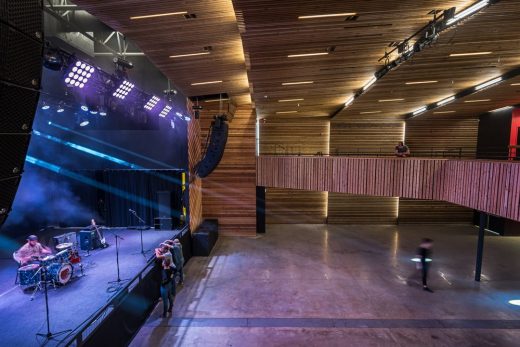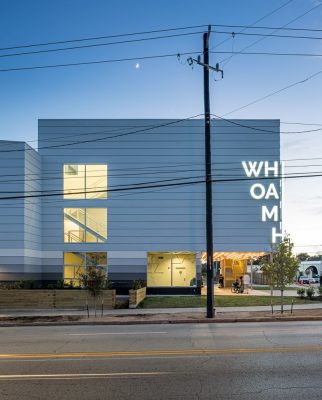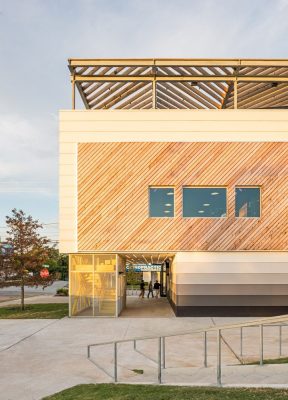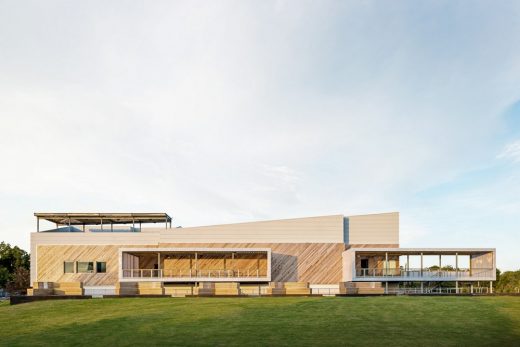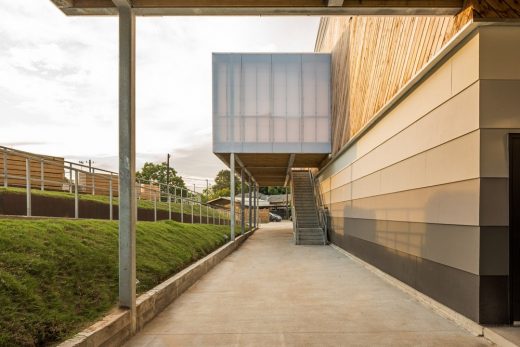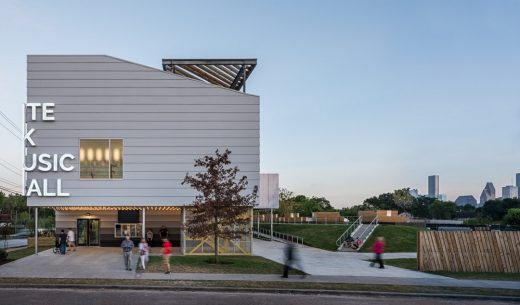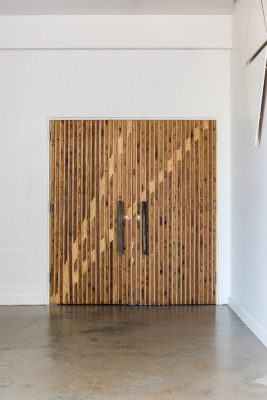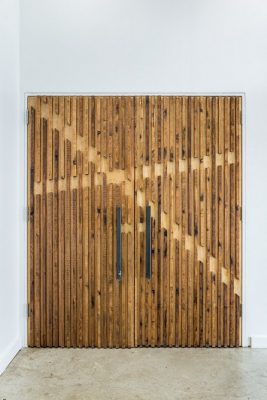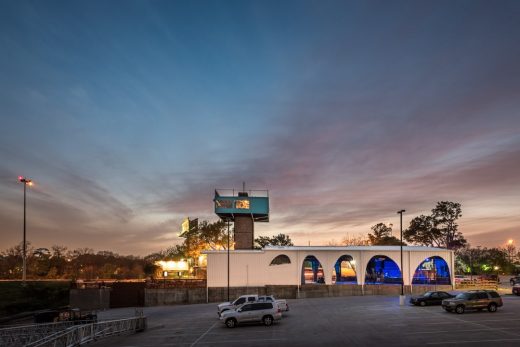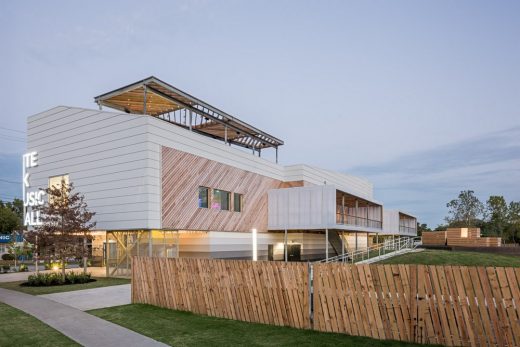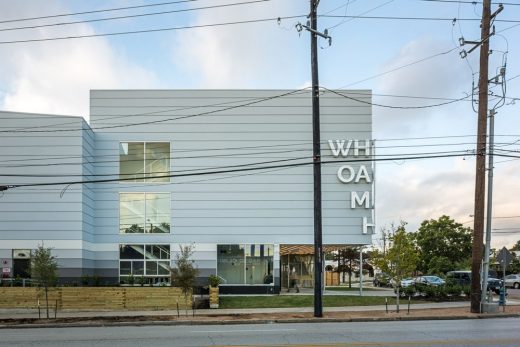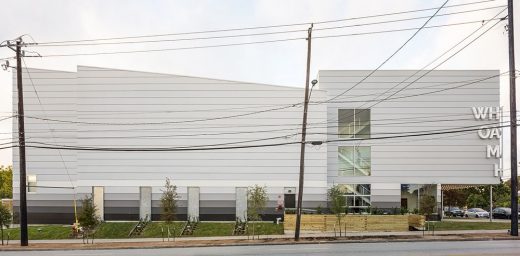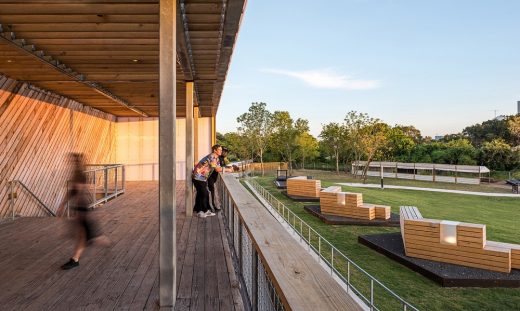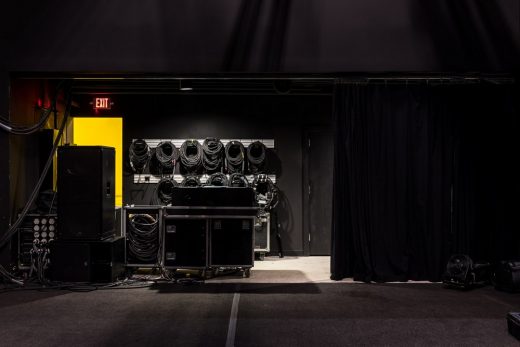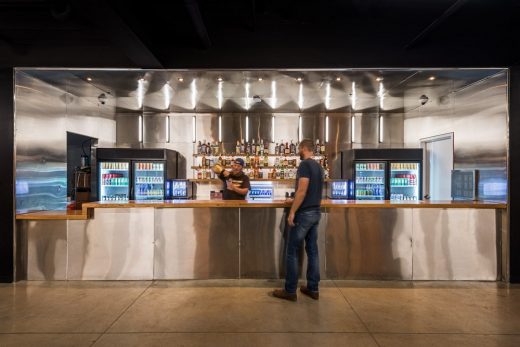White Oak Music Hall Houston TX, Texan entertainment venue building, US architects project images
White Oak Music Hall in Houston
Entertainment Venue Development in Texas America design by SCHAUM/SHIEH
post updated August 31, 2023 ; Jan 25, 2018
Design: SCHAUM/SHIEH
Location: Houston, Texas, USA
New Houston Music Venue Designed by SCHAUM/SHIEH to Open Final Stage in Early 2018
Photos by Peter Molick
White Oak Music Hall
Houston and New York-based architects SCHAUM/SHIEH, have designed a dynamic cluster of music venues in Houston consisting of The White Oak Music Hall, The Lawn, and Raven Tower Pavilion. The project is a seven-acre assemblage of new and adapted buildings, open-air structures, landscaped areas, and paved and decked surfaces along the Little White Oak Bayou.
Pieced together from one large main site and a collection of smaller lots, the project is a unique example of urban infill, feathered into the fabric of the neighbourhood on both sides of the bayou floodway and offering views of the Houston skyline. Owned and operated by a diverse and local group of live music fans and professionals, the venues offer a new state-of-the-art, transit-oriented cultural hub for the Near Northside neighbourhood and for the city.
White Oak Music Hall (WOMH) is the anchor of the project. Completed in 2017, the building houses two performance halls: WOMH Downstairs and WOMH Upstairs. With a 1200-person capacity, WOMH Downstairs is the main hall and the heart of the building, containing two levels lined with cedar slats that are spaced to acoustically tune the room and provide pockets for ambient lighting.
WOMH Upstairs’ 200-person capacity provides a more intimate setting for up-and-coming acts. Windows behind the stage allow audience members to peek at the skyline while watching a show. Throughout the building, the material palette is matter-of-fact and elemental: steel bar, concrete bar, wood bar.
The aesthetic is deliberately direct: the circulation is painted in immersive bright colours that pop in contrast to the dark performance and tech rooms and mark the different zones of the building. Like the industrial buildings that have traditionally housed rock and roll venues, the building is built for vigorous use; the materials selected and detailed to sturdily meet and wear with the rough handling expected.
The White Oak Lawn is a 3,800 capacity amphitheatre that was sculpted to frame the landscape around the bayou and the skyline. Prevailing winds keep concertgoers cool even on hot summer nights. Balconies and a roof deck add a vertical orientation to the venue, and support an intimate audience experience.
Lastly, an existing metal warehouse and unique landmark steel tower were converted into the Raven Tower Pavilion, slated to re-open as a bar and small performance space in late February / early March 2018. Large arched openings were surgically sliced into the steel building to open it to natural ventilation and views.
The existing 20-ton steel crane became the proscenium to a small performance area. A decked patio along the bayou conceals a water detention pond, extending and integrating the performance space back into the laid-back landscape.
Architect Troy Schaum elaborated on the new venues: “We designed the performance spaces to be tough in character and a little compressed in proportion. The rawness of the materials invites people to touch, to kick, and rub up against them. They are meant to used and to wear their use over time.”
The architects emphasized the nesting scales within the project, from the intimacy of WOMH Upstairs to the modest grandeur of WOMH Downstairs, the main hall, culminating in The Lawn as an outdoor, urban living room for the city. Of the amphitheatre, architect Rosalyne Shieh said: “When The Lawn is teeming during an outdoor show, the gray form of the Main Venue emerges from the banks of the bayou, hulking behind the crowd like a geologic object, facing, across the distance, the skyline of downtown Houston.”
Beyond contributing to the cultural life of Houston in an exceptional way, this cluster of venues keys into the expanded light rail at Quitman Street as well as the latest extension of the Houston Bayou Hike and Bike trail network. In a city defined by automobiles, White Oak Music Hall builds upon and encourages the use of public transit and bicycles.
White Oak Music Hall Houston, Texas – Building Information
Location: Houston, Texas – Near Northside Neighborhood
Size: 25,000sf Interior/ 30,000sf Exterior Viewing Areas
5 Stages – White Oak Music Hall – 2 interior (1,200 cap and 220 cap), Raven Tower -1 covered semi-exterior and 1 small exterior, White Oak Lawn “Lawn” Stage (3500 cap)
4 Bars/ 6 Viewing outdoor viewing decks
Budget: Withheld at owners request
Owner: White Oak Music Hall, LLC.
Architect : SCHAUM/SHIEH
Team: Troy Schaum, Rosalyne Shieh, Tucker Douglas, Ian Searcy, Ane Gonzalez-Lara, Anika Schwarzwald, Giorgio Angelini, Anastasia Yee, Nathan Keibler, Hazal Yücel, Drew Heller, Amelia Hazinski
Interior Designer: Gin Design Group – Gin Braverman
Structural Engineer:
M-Corp Engineering – Music Hall
Jose Monarrez, Ryan Wells
Athos Engineering – Lawn Stage
Steve Wilkerson
MEP Engineer: KCI Technologies
Civil Engineer: 5 Engineering – Rodrigo Guadarma
Acoustic Engineer: Jaffe Holden and SRL International
Stage/Production Designer: Generations AV – Tim Nowicke
Lighting Designer: Lighting Associates Inc. – Dustin Graper
Photography: Peter Molick
White Oak Music Hall in Houston images / information received 250118 from SCHAUM/SHIEH
Address: White Oak Music Hall, 2915 N Main St, Houston, TX 77009, USA
Phone: +1 713-237-0370
Houston Buildings
Contemporary Architecture in Houston – architectural selection below:
General Services Administration Office Building
Design: PageSoutherlandPage
GSA Field Office
Discovery Tower – office building
Design: Gensler
Discovery Tower Houston
Houston Ballet
Design: Marshall Strabala, Gensler
Houston Ballet
American Architecture Links : links
US Concert Hall Buildings
US Concert Hall Building Designs
Buddy Holly Hall of Performing Arts and Sciences, Lubbock, Texas
Design: Diamond Schmitt Architects
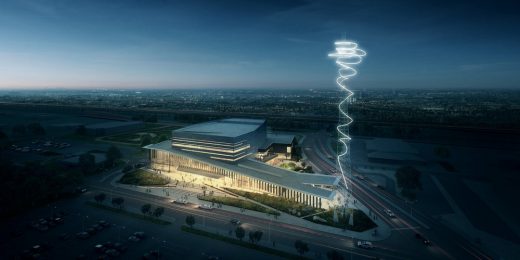
image Courtesy architecture office
Buddy Holly Hall of Performing Arts and Sciences
Voxman Music Building, Iowa
Design: LMN Architects
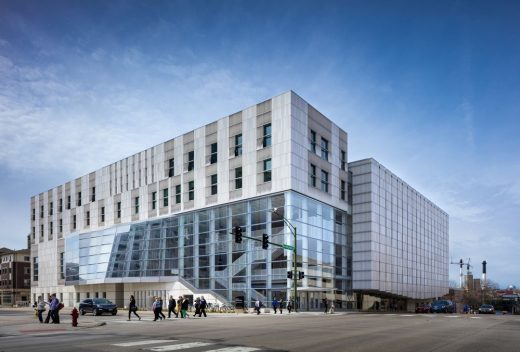
photograph © Tim Griffith
Voxman Music Building at the University of Iowa
Bing Concert Hall, Stanford, San Francisco, CA, USA
Design: Ennead Architects with Fisher Dachs Associates and Nagata Acoustics
Bing Concert Hall
The Music Center Los Angeles, California
Houston Texas Building Projects
Houston Texas Architecture
Museum of Fine Arts , The Audrey Jones Beck Building, Houston
1992-2000
Rafael Moneo Architects
Wabi Sabi house
Olson Sundberg Kundig Allen Architects
Houston house
Perot Museum of Nature & Science, Dallas
Morphosis
Perot Museum of Nature & Science
Website: https://whiteoakmusichall.com
Pecha Kucha Houston Architecture Event : Rice Design Alliance
Comments / photos for the White Oak Music Hall in Houston, Texas, USA design by SCHAUM/SHIEH page welcome

