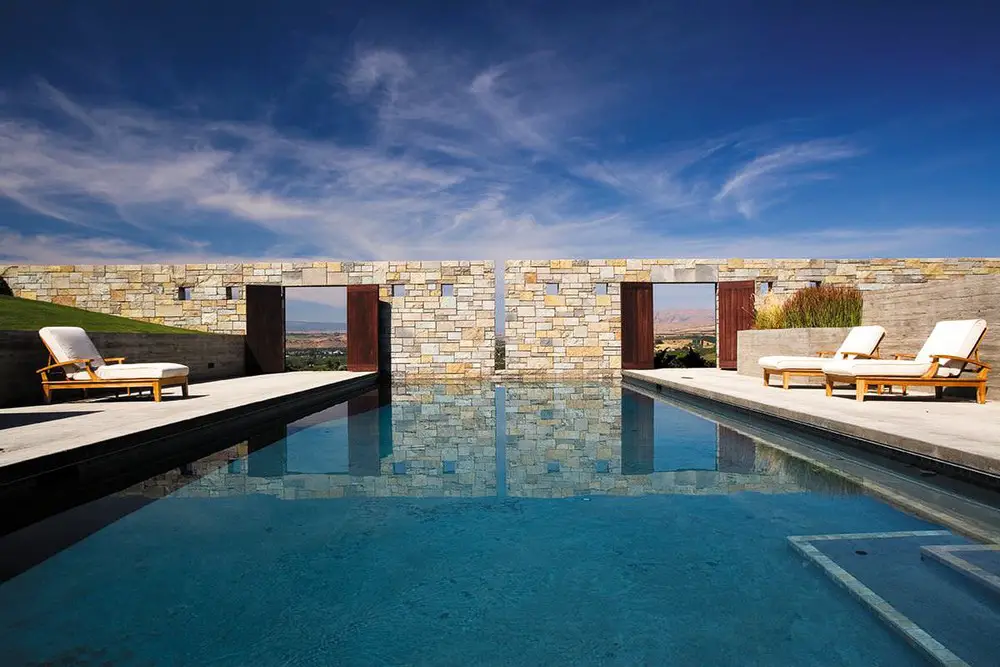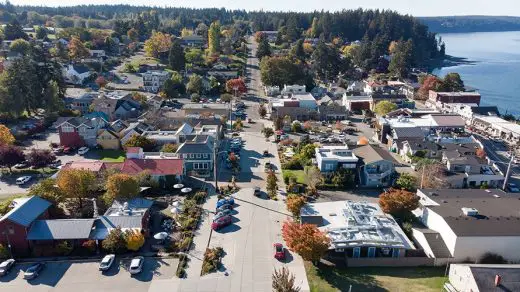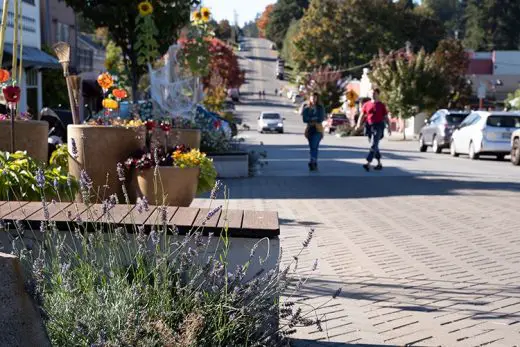Washington architecture news, Seattle buildings images, WA architects offices, United States of America designs
Washington Buildings : Architecture
Key American Property + Architectural Developments – Built Environment USA
post updated March 9, 2024
For the latest built environment updates in the major city in this state visit Seattle Architecture News
Washington Architecture News – latest additions to this page, arranged chronologically:
March 4, 2024
Outward Bound on Orcas Island, Orcas Island
Design: Heliotrope Architects
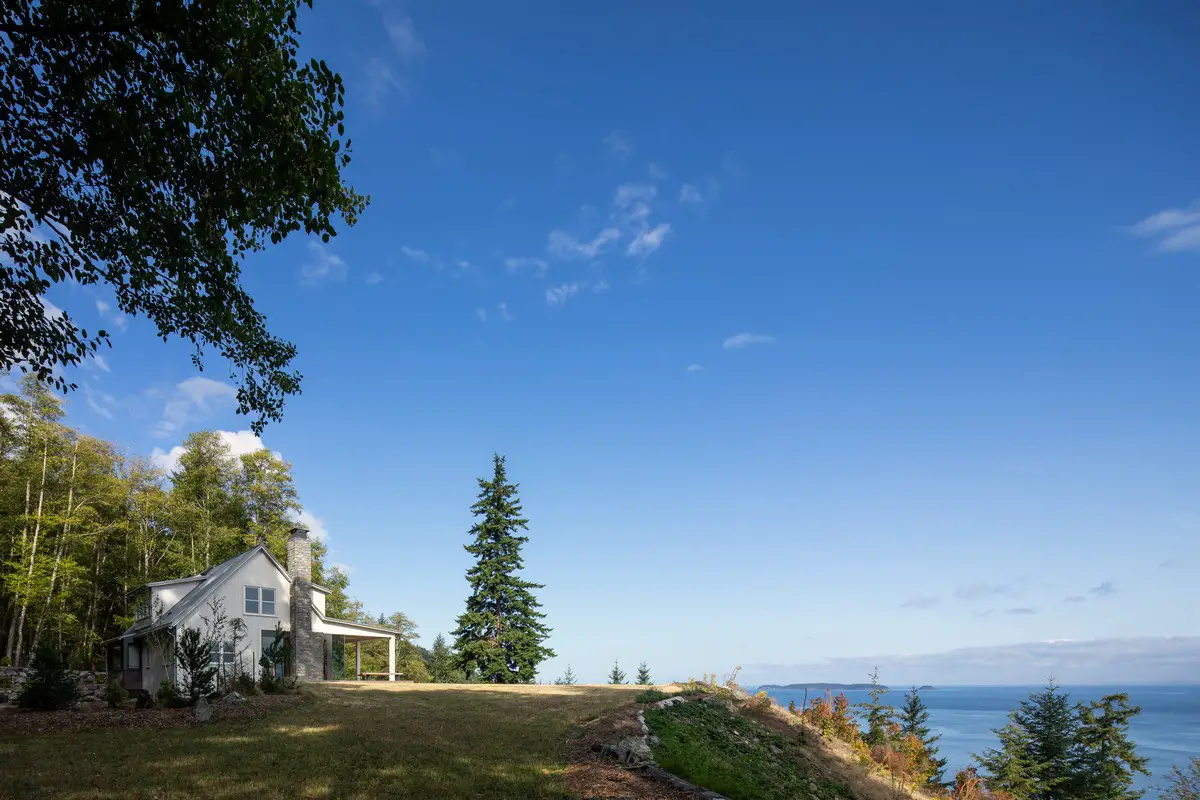
photo : Sean Airhart
Outward Bound on Orcas Island
Heliotrope was engaged to re-imagine an existing home situated on a remote Orcas Island property with unique, panoramic views. The owners were not in need of more space, rather they desired an improved experience.
February 12, 2024
The Buxton Center for Bainbridge Performing Arts, 200 Madison Avenie, North Bainbridge Island, WA 98110, USA
Architecture: LMN Architects
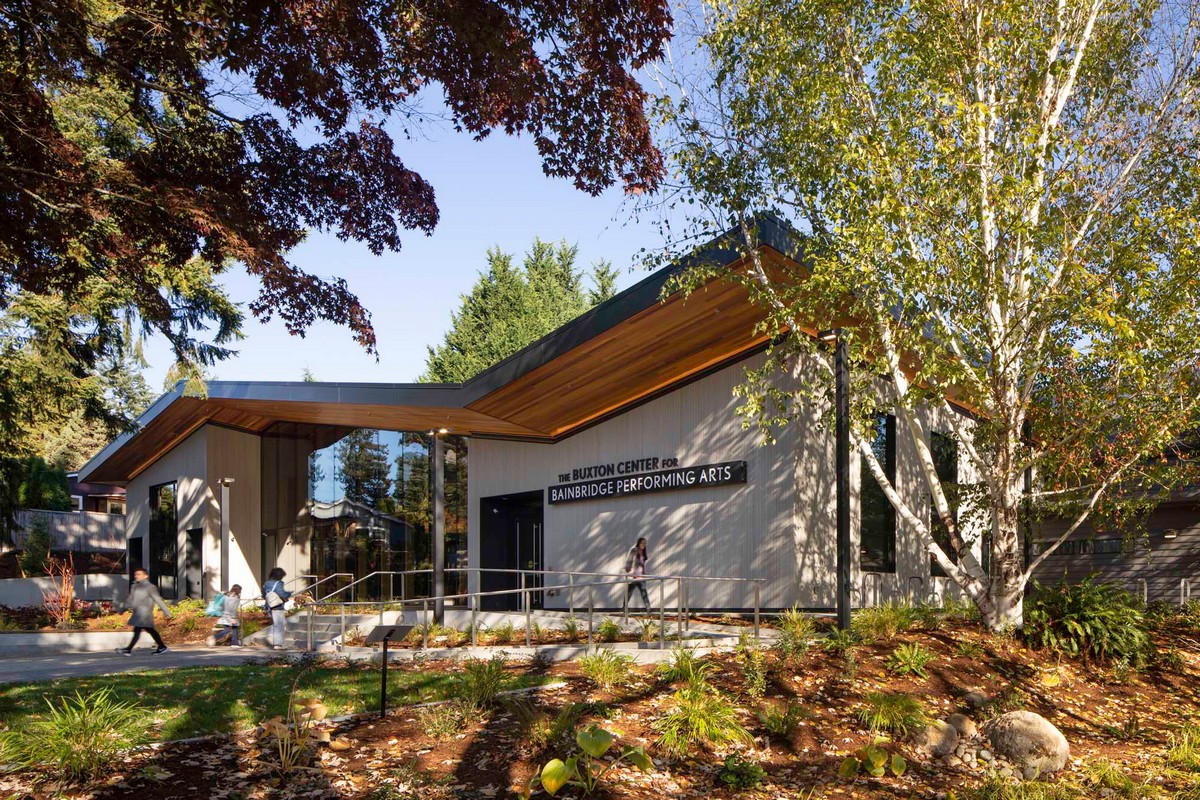
photo : Lara Swimmer
The Buxton Center for Bainbridge Performing Arts, WA
LMN Architects celebrates the completion of The Buxton Center for Bainbridge Performing Arts on Bainbridge Island, Washington. The project marks a new era for performers and the arts community in the Pacific Northwest.
Washington Architecture News 2023
Washington Architecture News in 2023
August 19, 2023
The Society Hotel, by the Columbia River
Design: ONOMA ARCHITECTURE with Delta Architects
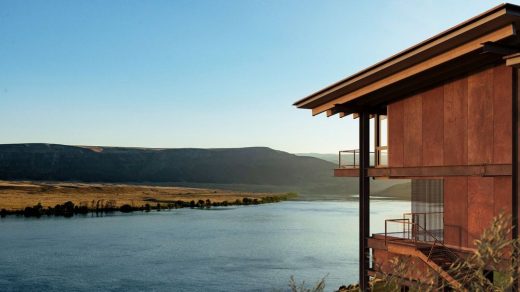
rendering : Notion workshop
West Bar, Eastern Washington State
Perched above the landscape along the Columbia River, the owner of this 9-lot development community was searching for a design approach that would attract outdoor-adventure seekers, while delivering unparalleled comfort and luxury for their custom residential portfolio.
8 August 2023
Bothell Fire Stations 42 and 45, Bothell, WA
Architects: The Miller Hull Partnership
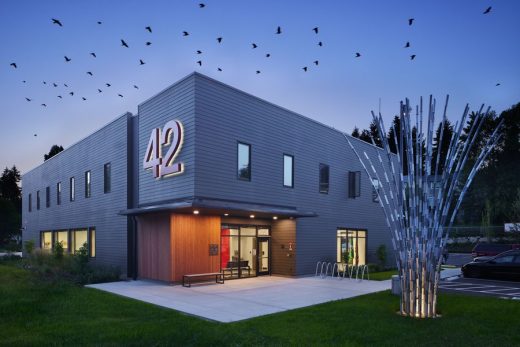
photo : Ben Benschneider Photography
Bothell Fire Stations 42 and 45 in Washington
Located in Bothell, WA, replacement Fire Stations 42 and 45 were completed through a progressive design-build collaboration between The Miller Hull Partnership, BNBuilders, OAC Services, Inc., and the City of Bothell.
July 25, 2023
6Acres, Redmond
Design: Kor Architects
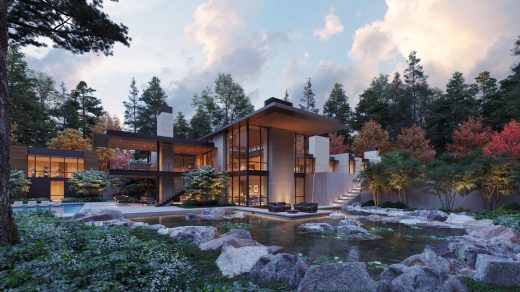
rendering : 3DQ
6Acres Residence, Redmond
6Acres embodies contemporary Northwest architecture through its reverence for its surroundings, embrace of naturally elegant materials, and clean structural expression. Situated on an extraordinary estate with several existing traditional-style buildings, including an adjoining pool house, the 18,194-sqft home was designed to extend the contact between living space and landscape through transparency and erosion of mass.
April 10, 2023
The Buxton Center for Bainbridge Performing Arts Building, 200 Madison Avenue North, Bainbridge Island, WA 98110, USA
Design: LMN Architects
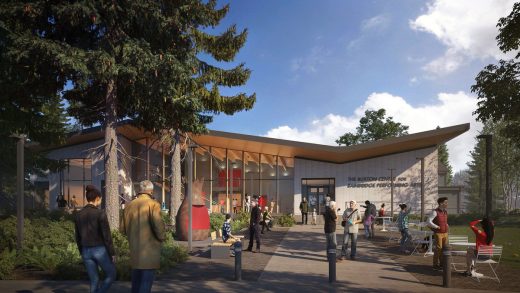
photo : Adam Hunter/LMN Architects
The Buxton Center for Bainbridge Performing Arts
LMN Architects is pleased to celebrate the design and construction progress of The Buxton Center for Bainbridge Performing Arts in Washington. A beloved community theater in Bainbridge Island, the Buxton Center expansion and renovation inaugurates a new era for performers and the arts community on the island.
Apr 4, 2023
Swift Cabin, Cougar
Architects: Ment Architecture LLC
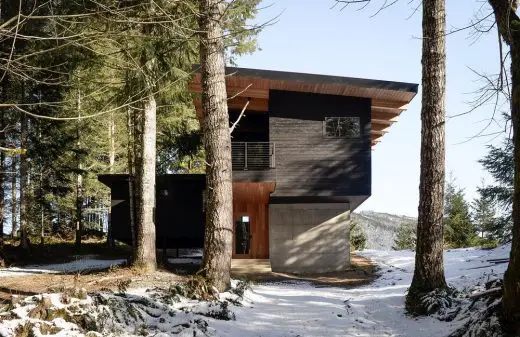
photo : Adam Lawler
Swift Cabin, Cougar
The linear Swift Cabin stretches out along the length of a site that overlooks a reservoir in southwest Washington. A shed roof allows for a vast array of solar panels for this off-grid cabin, which power the main cabin, a custom-designed sauna building, and a garage for the family boat.
Dec 21, 2022
The Society Hotel, Bingen
Architecture: Waechter Architecture
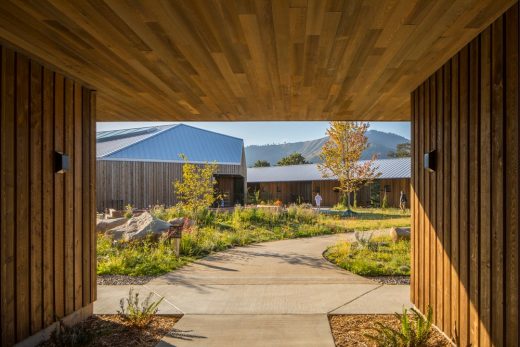
photo : Lara Swimmer
The Society Hotel, Bingen
The Society Hotel Bingen in Bingen, Washington confronts conflicting contextual drivers, responding with a singular and iconic organization. Located in the Columbia River Gorge – a National Scenic Area – the project’s site is near the waterfront yet separated from it by a series of industrial facilities.
Sep 6, 2022
Cougar Baseball, Pullman
Architects: SRG Partnership, Inc.
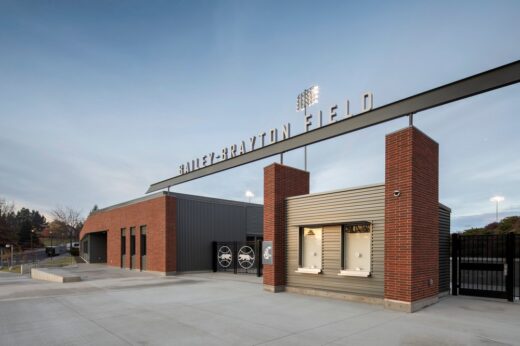
photos : Dan Cronin, Lincoln Barbour Studio
Cougar Baseball Complex, Washington State University
The reimagined home of Cougar Baseball includes a state-of-the-art team facility offering a wide range of amenities aimed at enhancing student-athlete development and wellbeing. Integrating the coach’s vision and unique team culture, this new facility empowers Washington State University to consistently recruit top Division I athletes, showcase and build upon WSU’s rich baseball history, and propel the program to new heights.
Mar 3, 2022
Woodinville Whiskey, Quincy, Washington
Design: Graham Baba Architects
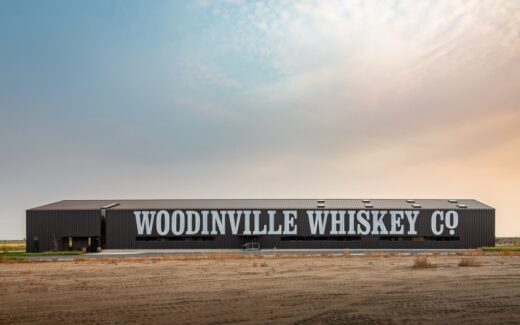
photo © Kristian Alveo
Woodinville Whiskey, Quincy, Washington
To meet increasing demand for its products, Woodinville Whiskey needed a larger distillery facility to process and age its whiskey. A 10-acre site set amidst the fields of grain used to produce the company’s whiskey in Quincy, Washington was selected for a multi-phase expansion that consolidates operations as well as provides space for continued development.
More Contemporary Washington Architecture News online at e-architect soon
Washington Architecture News 2021
Nov 2, 2021
Lakeview Office Building, 5501 Lakeview Drive, Kirkland
Design: LMN Architects
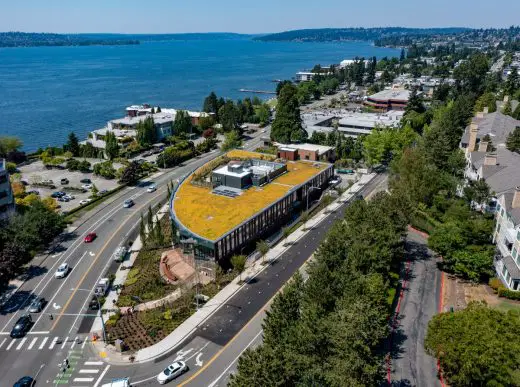
photo © Adam Hunter/LMN Architects
Lakeview Office Building in Kirkland Building
The 46,000 sqft building is the first large-scale mass timber office development East Of Greater Seattle. LMN Architects celebrates the completion of the Lakeview Office Building in Kirkland, Washington. Situated on a triangular, prominent site at the gateway to Kirkland, the building celebrates the use of wood and construction innovation.
Oct 26, 2021
New Interdisciplinary Science Center In Washington, Cheney, WA
Design: LMN Architects
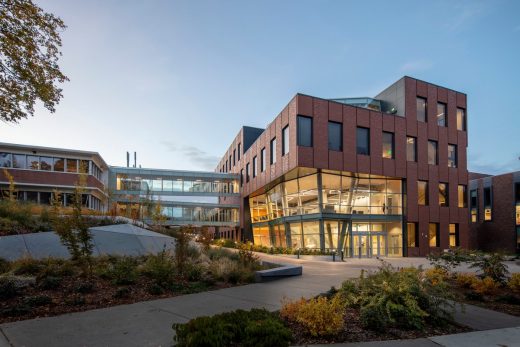
photo : Adam Hunter/LMN Architects
Eastern Washington University Interdisciplinary Science Center
Located at the center of the academic complex and the campus, the new building is characterized by porous, transparent, and vibrant social spaces supporting a variety of teaching laboratories that put science on display. The building completes the western edge of Arevalo Student Mall, and to the south, it accommodates and amplifies a primary pedestrian corridor.
Oct 15, 2021
Fruit & Produce Co Headquarters
Fruit & Produce Co Headquarters in Washington
Oct 6, 2021
Sound Transit U District Station, Seattle, WA
Design: LMN Architects
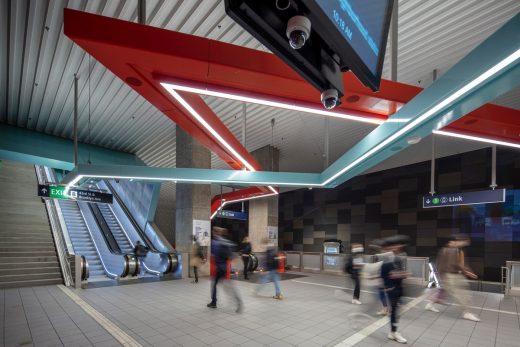
photo : Adam Hunter / LMN Architects
Sound Transit U District Station Seattle
The station joins a network of vibrant stations with public art and sustainable design that connect to a diversity of neighborhoods in the seattle metropolitan area. The light rail system is the first major railway system in the united states to run on 100% carbon-neutral electricity.
Jul 17, 2021
Lone Madrone, Orcas Island, Washington
Design: Heliotrope Architects
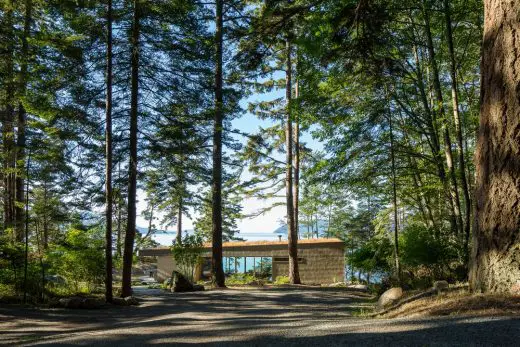
photograph : Sean Airhart
Lone Madrone House Orcas Island WA
Lone Madrone is located on a rocky, wind-swept south facing shoreline; this retreat home nestles into the landscape to harmonize with its surroundings and minimize exposure to weather. The home is a vacation retreat for a family of four, who desired a low-impact home with strong connections to land and sea.
Jul 12, 2021
Collector’s Retreat, Orcas Island
Design: Heliotrope Architects
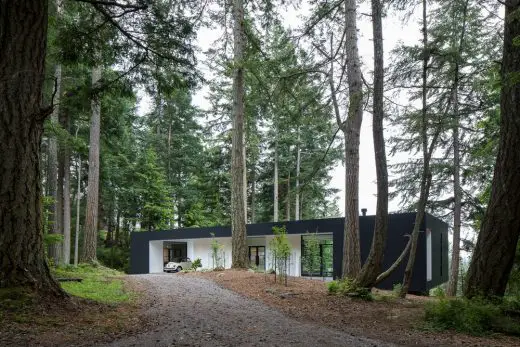
photograph : Sean Airhart
Collector’s Retreat Orcas Island WA
Heliotrope Architects’ clients for Collector’s Retreat own and operate a Los Angeles area retail gallery featuring a curated collection of west-coast artists. They desired a retreat with the feel of a contemporary art gallery, with plenty of wall space to display a rotation of their collection while also capturing expansive views offered by the site.
Apr 30, 2021
Kirkland Mid Century Modern, Kirkland
Design: CTA Design Builders
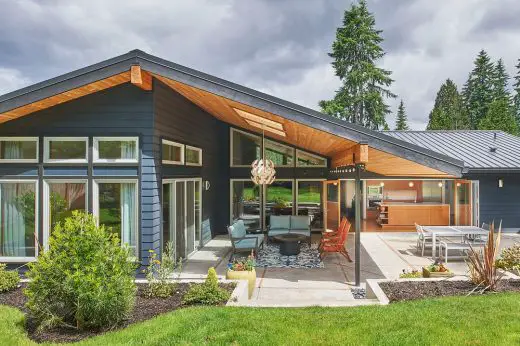
photograph : Michael Cole
Kirkland Mid Century Modern
The Kirkland Mid Century Modern is a vintage rambler sits in a 1960’s builder’s subdivision, and had not been touched. Over the years, nearby homes had been torn down and replaced with big box houses, but our owners are mid-century aficionados and wanted to upgrade the mid-century elements to really ramp up the modernism in this modest house!
Apr 22, 2021
Hans Rosling Center, University of Washington, Seattle
Hans Rosling Center University of Washington, Seattle
More Washington Architecture News online soon
Washington Architecture News 2020
Nov 26, 2020
False Bay Writer’s Cabin, San Juan Islands, Washington, USA
Architects: Olson Kundig
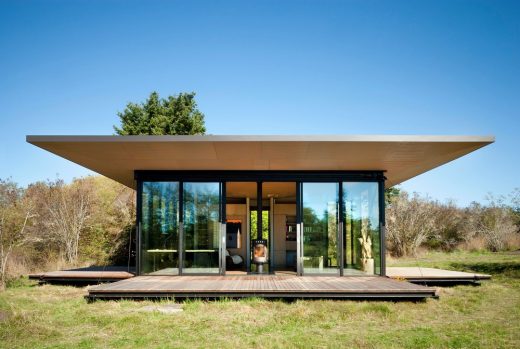
photo : Aaron Leitz
False Bay Writer’s Cabin, San Juan Island
This five-hundred-square-foot cabin serves as a private writer’s retreat and guest cottage. The owners of False Bay Writer’s Cabin asked for a space that felt connected to its island setting—the mild climate, scenic views, and proximity to wildlife. At the same time, they needed a structure that could be easily secured when not in use.
Aug 15, 2020
Tumble Creek Cabin, Suncadia Resort, Cascade Mountains
Architecture and Interior Design: Coates Design Architects
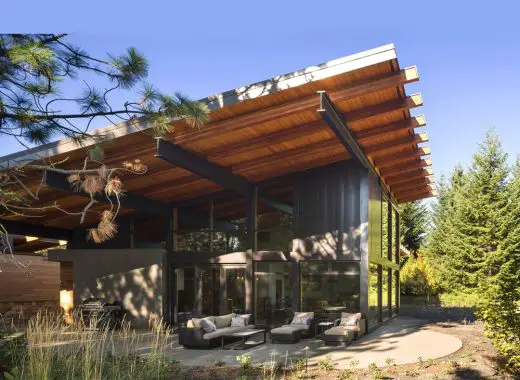
photo : Lara Swimmer
Suncadia Resort House
This vacation home designed to be “net-zero” lies in the beautiful Suncadia Resort in Washington State’s Cascade Mountains. The resort, located on the sunny side of the Cascades, hosts an intimate community that enjoys a rich and diverse collection of amenities.
July 28, 2020
Suncrest, Orcas Island
Design: Heliotrope Architects
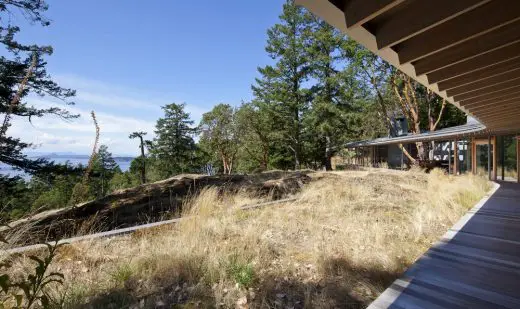
photo © Sean Airhart
Suncrest Retreat on Orcas Island, WA
A 3,000-sqft retreat residence on a 26-acre site comprised of a mature Douglas fir and Pacific madrone forest, with occasional rocky clearings and several small ponds.
July 24, 2020
Selah Residence, Selah, Yakima County
Design: Stuart Silk Architects
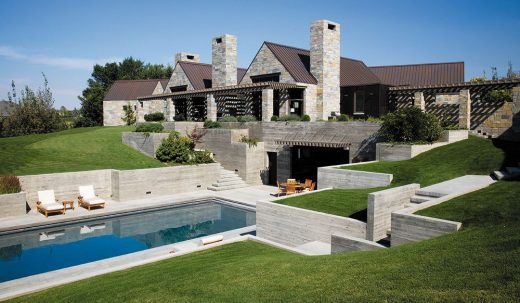
photograph : Steve Keating
Selah Residence in Yakima County
A four-bedroom residence, situated high on a plateau in the arid landscape of eastern Washington, offers sweeping views across the agricultural valley to the Cascade Mountains and provides a dramatic backdrop to the apple orchards below.
July 7, 2020
The Starling’s Nest, Seattle
Architecture and Interior Design: Rerucha Studio
The Starling’s Nest House in Seattle
June 13, 2020
WSECU Plaza, Seattle
Architecture and Interior Design: SkB Architects
WSECU Plaza in Seattle, State of Washington
June 10, 2020
Kayak Point House, Stanwood, Snohomish County
Architects: Christopher Wright Architecture
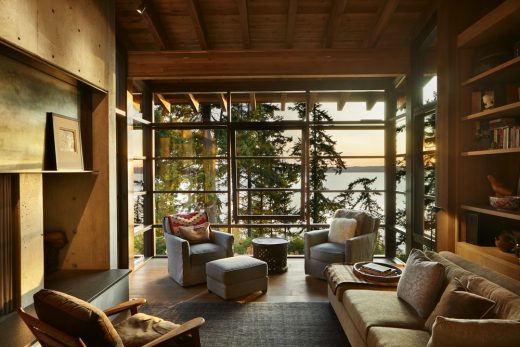
photo © Benjamin Benschneider
Kayak Point House in Stanwood
A Bridge on Land, this modern Washington home is nestled lightly between trees on the coast Christopher Wright Architecture created a gem grounded in nature to last generations.
May 12, 2020
The Klotski, Ballard neighborhood, Seattle
Design: Graham Baba Architects
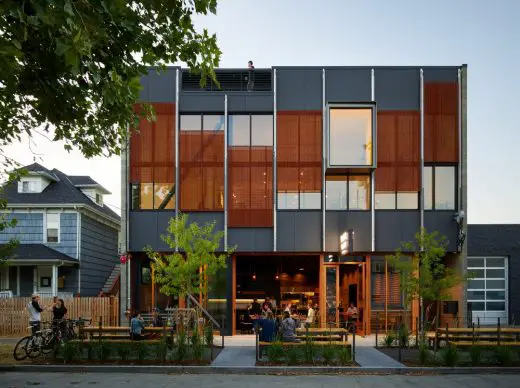
photograph © Kevin Scott
The Klotski Building
A three-story, mixed-use infill building close to downtown: the area is noted for its dynamic mix of commercial, manufacturing, and residential uses.
May 5, 2020
Little House, Seabeck, Kitsap County
Architects: mwworks
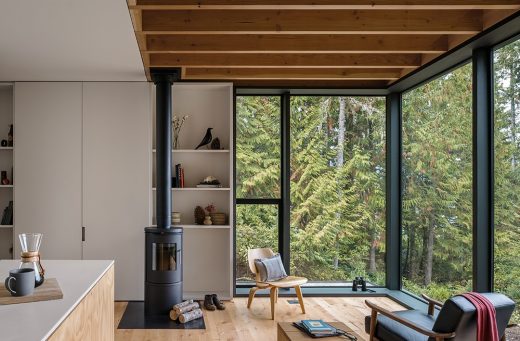
photograph : Andrew Pogue
Little House in Seabeck, Washington State
The simple form is abstracted against the forest—a stark exterior contrasting a warm bright interior. The owners live full time in Houston, Texas but have shared many summers with family at a nearby property outside Seabeck. They loved the wildness of the southern Canal and imagined a small retreat here of their own.
Apr 15, 2020
Portage Bay Residence, Portage Bay, Seattle
Design: Heliotrope Architects
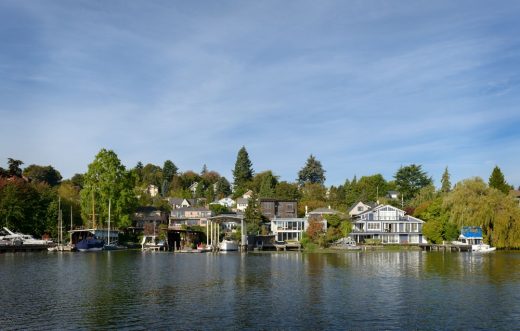
photograph : Aaron Leitz
Portage Bay Residence
Tucked into a small city lot along the water’s edge, this residence was designed to live like a studio loft for a bachelor who values privacy, a central location to reside in the city, and a convenient spot to park the float plane.
More current Washington Architecture News online here soon
Washington Architecture News 2017 – 2019
Nov 1, 2019
Providence Academy Renewal, Vancouver
Design: SERA Architects
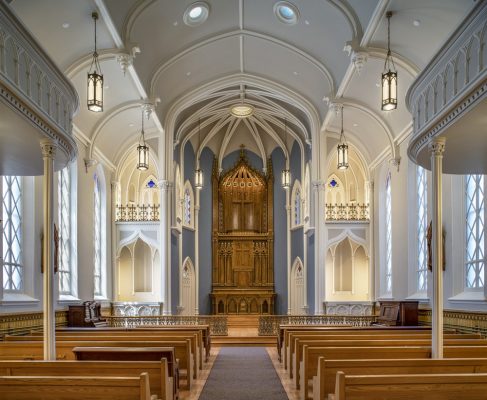
photography : EEckert & Eckert Photography
Providence Academy Building Renewal
One of the most historically significant structures in the Pacific Northwest, Providence Academy is nearly 150 years old.
Oct 23, 2019
Big Pine Retreat, Mazama, Methow Valley
Design: Prentiss + Balance + Wickline
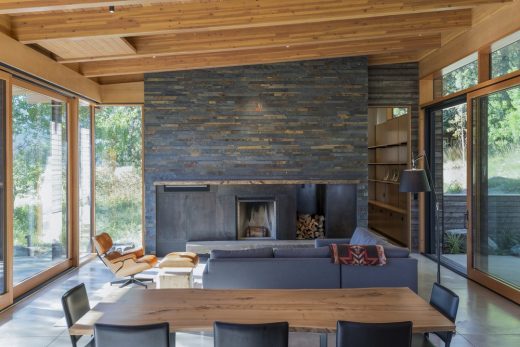
photography : Eirik Johnson
Residence in Mazama, WA
This property is nestled into a sloping site that is reigned over by a large, six-foot-diameter Ponderosa pine tree. The 2,500 square foot house is set at the edge of the meadow, taking advantage of the sweeping views of the Valley and North Cascades mountain range beyond.
Oct 15, 2019
Everett Grand Avenue Pedestrian Bridge, Everett
Design: LMN Architects
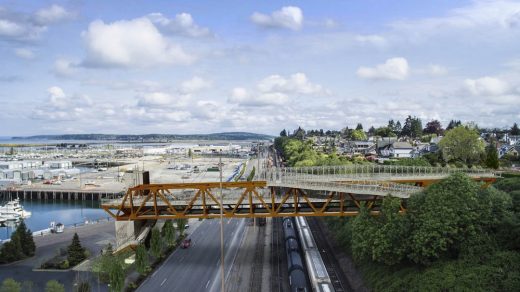
image Courtesy LMN Architects
Construction Photography : Adam Hunter/LMN Architects
Everett Grand Avenue Pedestrian Bridge
LMN Architects celebrate the design and construction of the new Everett Grand Avenue Pedestrian Bridge in Everett, Washington. The bridge is a unique piece of public infrastructure that will provide a vital new link between the city of Everett to its growing waterfront district.
Apr 18, 2019
Orcas Island Retreat, San Juan Islands, Washington, USA
Design: DeForest Architects
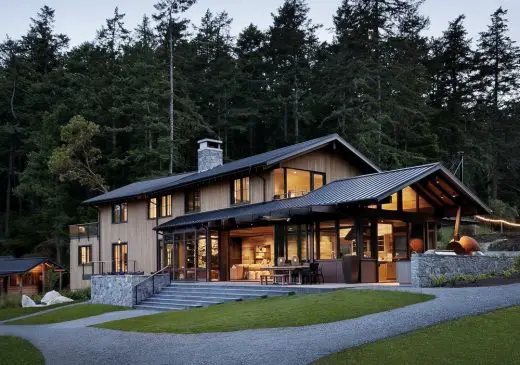
photo : Tim Bies
Orcas Island Retreat in Washington
A young couple asked DeForest Architects to help create “a place to share with friends, a place for adventure and exploring, being a kid again, cooking together, experiencing nature and being part of something bigger.”
Mar 4, 2019
Langley’s Second Street on Whidbey Island revitalized by Framework and team
We share with you the revitalization of Second Street in downtown Langley, WA on Whidbey Island, a project designed by Seattle-based Framework Cultural Peacemaking in collaboration with KPG and the City of Langley.
Langley is a city in Island County, on the south end of Whidbey Island, overlooking the Saratoga Passage.
Aided by intensive community collaboration, Framework and team produced a design strategy that integrates art, landscape, civic buildings, stores, and a web of narrow pedestrian routes that connect the town, strengthening community and business simultaneously.
Photos by Harley Pan
The Second Street project highlights Framework’s unique combination of expertise in parking, design, the arts, economic development, and community building through public spaces. The Second Street project started as a project to rebuild 100-year old infrastructure and resulted in twice as much public space for people.
How was this done? By eliminating 13 parking spaces and with strong public support. A parking study was completed a year in advance of the project design to inform community decision-making about how to allocate space in the public right-of-way. When provided information and visualizations on the trade-offs between parking and public space the community chose public space.
Framework has a national parking and mobility practice focused on supporting thriving Downtown’s, Urban Districts, Neighborhoods and access to recreation areas. Current Framework clients include the Tahoe Transportation District in Lake Tahoe, Redmond, WA, Charleston, SC, Columbus, OH and soon to be Oklahoma City, OK. Please see the additional text below on Second Street Plaza.
Photography: Harley Pan
The Second Street Plaza was also a recipient of the APA Great Places in Washington Award this past fall in the Small scale category.
Second Street Plaza
Langley, WA
The Second Street Plaza was developed as part of the adaptive reuse of the former Langley Fire Station and the redevelopment of Second Street. The plaza is connected to pedestrian alleys that provide linkages to First Street to the North and Third Street to the South. The former Langley Fire Station building is current used for a glass art studio + retail shop that spills out into the plaza and increase activity at the plaza. Landscaping is designed and maintained by the Langley Main Street Program.
The plaza is very active on a typical day from the active retail and restaurant uses on Second Street and human-scaled design elements that invite people to linger. Fixed seat walls define the plaza space from the vehicular travel lanes and protect the landscaping and rotating public art installations. The plaza also features moveable tables, chairs, and umbrellas, large planters, artistic and programmable LED lighting on the seat walls, decorative paving, and pedestrian way-finding medallions.
May 12, 2017
Charles Smith Wines Jet City, 1136 S Albro Pl, Seattle, WA 98108
Design: Olson Kundig Architects
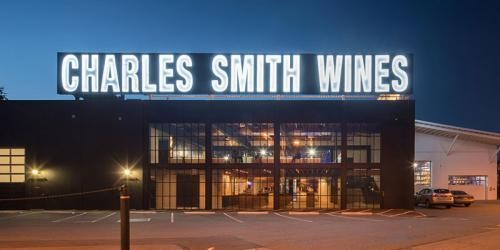
photograph : Kevin Scott and Nic Lehoux
Winery Building in Washington
Washington Building Designs 2011 – 2013
Washington Architecture arranged chronologically:
Aug 12, 2013
Washington State University Visitor Center
Design: Olson Kundig Architects

image from architect
Washington State University Visitor Center
Construction is underway on the new Washington State University visitor center designed by the design-build team, Olson Kundig Architects and Sellen Construction. Located on the west edge of the WSU campus in Pullman, Washington, the 4,277 square-foot visitor center will provide visitor information and orientation to WSU and the Palouse region, an overview of student culture and alumni history, and an introduction to university research activities.
May 29, 2013
Pine Forest Cabin, Winthrop, Okanogan County, north Washington
Design: Balance Associates Architects

photo : Steve Keating Photography
Pine Forest Cabin
In order to meet the client’s budget goals, an efficient plan and cost effective selection of building materials reduced construction costs and led to the simple box design. The use of sheet materials both inside and out maximized material efficiency while emphasizing the simplicity of the cabin’s form.
May 27, 2013
Capitol Hill Residence, Seattle, north west Washington
Design: Balance Associates Architects

photo : Steve Keating Photography
Capitol Hill Residence
With a compact form and several integrated sustainable systems, this residence achieves the client’s goals to maximize the site’s views and resources while responding to its microclimate. The roof rainwater collects into a steel entry water feature, day light penetrates deep into the house through a central translucent slot, and exterior mounted mechanical shades can prevent excessive heat gain.
Oct 15, 2012
Seattle Olympic Sculpture Park
Design: Weiss/Manfredi
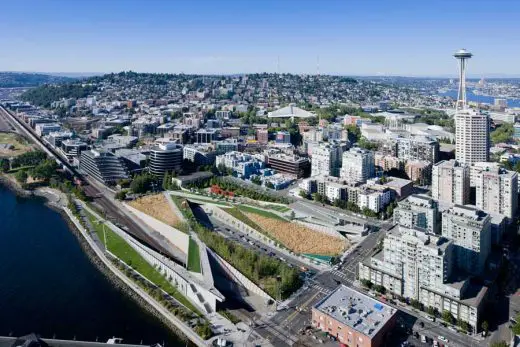
photograph © Iwan Baan
Seattle Olympic Sculpture Park
The Olympic Sculpture Park has transformed a nine-acre industrial site into open and vibrant green space for art. This new waterfront park gives Seattle residents and visitors the opportunity to experience a variety of sculpture in an outdoor setting, while enjoying the incredible views and beauty of the Olympic Mountains and Puget Sound.
May 25, 2012
Foss Waterway Seaport, Tacoma, north west Washington
Olson Kundig Architects
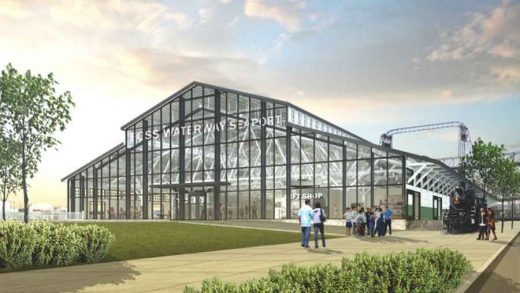
image from architects
Foss Waterway Seaport
Work starts on the historic rehabilitation and adaptive re-use of the Foss Waterway Seaport, Puget Sound’s premier maritime heritage, education and recreation center. When building rehabilitation is completed, the new 45,000 sqft public facility will feature an expansive maritime heritage museum, compelling indoor program spaces, a heritage boat building shop and the “Discovery Wharf” children’s learning center.
Feb 17, 2011
Bellevue Botanical Garden Buildings
Olson Kundig Architects
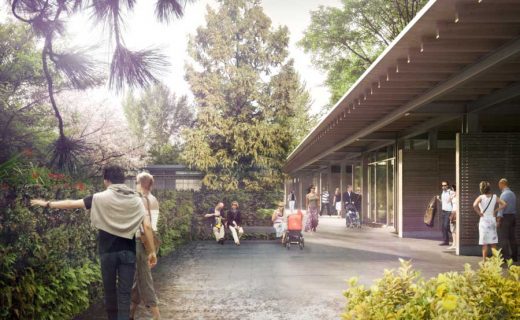
image © Olson Kundig Architects
Bellevue Botanical Garden Building
Washington State Architecture
We’ve selected what we feel are the key examples of Washington Buildings, USA. We cover completed Washington buildings, new building designs, architectural exhibitions and architecture competitions across the state.
Major Washington Building Designs, alphabetical:
Cedar Park House, Seattle
Peter Cohan, Architect
Cedar Park House
East of Market House, Seattle
COOP15 Architects
East of Market House
First & McGraw, Seattle
COOP15 Architects
First & McGraw
House in the Trees, Preston
COOP15 Architects
House in the Trees
L2Q House, Seattle
Peter Cohan, Architect
L2Q House
Lightcatcher Building, Bellingham
Olson Kundig Architects
Lightcatcher Building, Whatcom County
Medina Pool House Pavilion
COOP15 Architects
Medina House
Mercer Island House, King County
COOP15 Architects
Mercer Island House
St Ignatius Church, Seattle
Design: Steven Holl Architects
St Ignatius Chapel
Seattle Civic Center
Foster + Partners
Seattle Civic Square
Seattle Public Library
Rem Koolhaas Architect / OMA
Seattle Public Library
Wing Luke Asian Museum, Seattle
Olson Sundberg Kundig Allen Architects
Wing Luke Asian Museum building
More Washington Buildings online soon
Major Washington Building Developments, no images, alphabetical:
Bellevue Art Museum, Bellevue, west Washington
1997
Design: Steven Holl Architects
Delta Shelter, Mazama, north Washington
2003
Tom Kundig Architect
Escala, Seattle
2006
MulvannyG2 Architecture
Experience Music Project, Seattle
–
Gehry Partners
Greater Tacoma Convention & Trade Center, Tacoma, west Washington
2006
MulvannyG2 Architecture
Olive 8, Seattle
2006
MulvannyG2 Architecture with Gluckman Mayner Architects
The Olympic Sculpture Park, Seattle Art Museum
2007
Weiss Manfredi Architects
School of Business – University of Washington, Seattle
2007-10;12
LMN Architects
Seattle Art Museum
–
Venturi, Scott Brown & Associates
Seattle Grand Hyatt Hotel
–
MulvannyG2 Architecture
Studio House, Seattle
1998
Tom Kundig Architect
“The Brain” Studio, Seattle
2001
Tom Kundig Architect
The Hotrod House, Seattle
2006
Tom Kundig Architect
More Washington Building Designs online soon
Location: Washington State, USA
Developments in neighbouring States to Washington
Washington architects – Tom Kundig : Olson Sundberg Kundig Allen
Comments / photos for the Washington Architecture, USA, page welcome

