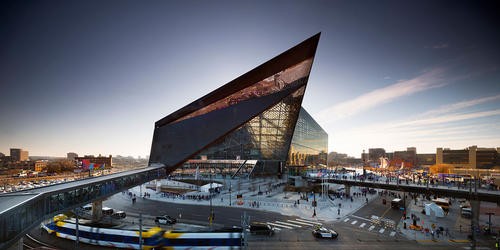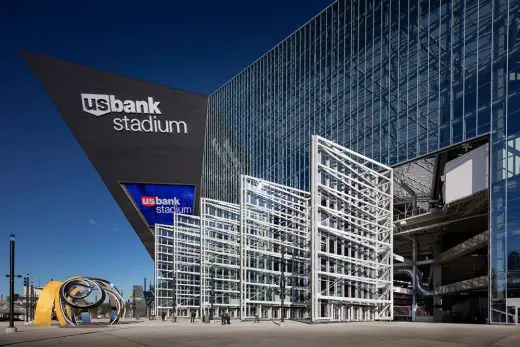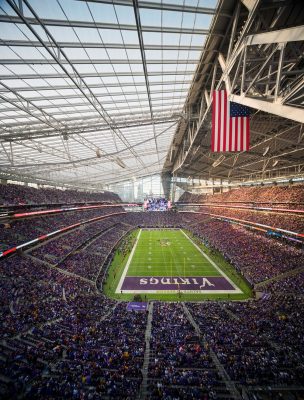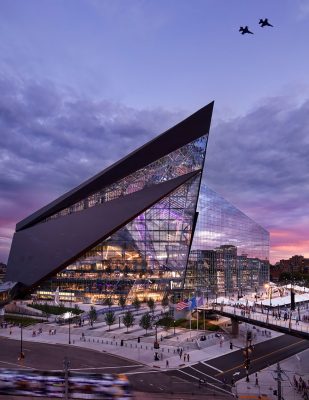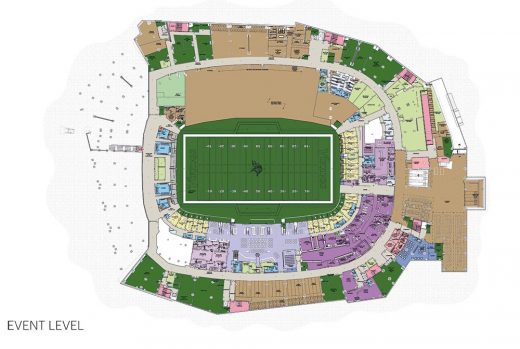U.S. Bank Stadium Minneapolis Building, Minnesota Sports Arena Photos, NFL Vikings venue design, Legacy Gate
U.S. Bank Stadium Minneapolis, Minnesota, USA
NFL Sports Development in USA design by HKS, Inc. & Lawal Scott Erickson Architects
Apr 20, 2019
Design: HKS, Inc. with Lawal Scott Erickson Architects
Location: Minneapolis, Minnesota, USA
By enhancing the landscape and culture of the Twin Cities, the versatile U.S. Bank Stadium Minneapolis, Minnesota has quickly earned the title of “The People’s Stadium.” Home of the NFL’s Minnesota Vikings, this venue provides Minneapolis with a year-round venue for concerts, baseball, high school and college athletics, conventions, festivals and more. Through exhaustive anthropological research, U.S. Bank Stadium has been tailored to the diverse communities of Minneapolis.
U.S. Bank Stadium Minneapolis, Minnesota Arena
Craft, value and a celebration of simplicity drove the aesthetic of U.S. Bank Stadium. By drawing from Scandinavian architecture and design, including Viking longboats and longhouses, the angular, sloped form of the building emerged. The resulting structure is distinguishable from any other building in the world, becoming an instantly recognizable silhouette on the Minneapolis skyline.
U.S. Bank Stadium connects to the city in both symbolic and literal ways, acting as a gathering place and focal point for Minneapolis. The Legacy Gate, comprised of five, pivoting glass doors ranging from 75 to 95 feet tall, opens outward to a nearly three-acre plaza. Standing on the concourse, patrons can look through the gate to the skyline, or straight into the stadium bowl and onto the field.
The doors of Legacy Gate remain open for events during good weather, connecting the stadium’s 66,200 seats and six club spaces to downtown Minneapolis and 40,000 square feet of new green space. Regardless of weather, a revolutionary transparent roof connects the interior to the outside environment, with none of the drawbacks of a traditional designs.
A testament to these efforts and their success, U.S. Bank Stadium was chosen to host Super Bowl LII in 2018 and the NCAA Final Four in 2019, all within a few years of its July 2016 completion. The building also won the 2017 World Architecture Festival’s award for completed projects in the sports category, and is under consideration as a venue for soccer games in the 2026 World Cup.
A Vernacular Design
Initially intended to be an open-air stadium, the cost of building an operable roof in Minnesota’s winter climate was prohibitively high, and usage would be limited by snow and ice. The first objective in designing the form of the building was to get snow off the roof of the stadium as quickly and simply as possible.
To reduce structural loads and minimize building costs, we analyzed traditional Nordic architecture, determining that a sloped roof would offer both cultural and structural precedent to the challenge of building in Minneapolis’ snowy climate. A single truss allows air to circulate through stadium in both winter and summer months in a way that is fundamentally new to this building type but closely connected to the way buildings have traditionally been built in northern climates.
In addition to its simplicity and cost-effectiveness, the sloped roof forms a lofted interior heat reservoir that stores solar heat and acts as a natural snow melt system. The building contains a system of vertical air risers that – in winter – draw warm air from the heat reservoir above and distribute it throughout the stadium and seating bowl below.
As an alternative to an operable roof, we proposed the first major use of ETFE roofing in North America. EFTE, a lightweight and transparent material, comprises the entire southern facet of the roof line. Light coming through the ETFE roof substantially reduces the need for daytime artificial lighting, and offers a clear connection to the outdoor environment.
Overall, the roof design removed the need for 2,000 tons of structural steel, solved the snow control problems, provided a connection to the outside environment and the city, reduced heating and cooling costs, and provides natural lighting. In conjunction with the Legacy Gate, U.S. Bank Stadium blurs the line between an indoor and outdoor stadium and provides patrons with the best of both worlds.
The Fan Experience
With seats, just 41 feet from the sidelines, Vikings fans are as close to the action as any stadium in the NFL. There are 131 suites of seven distinct types, including 23 Turf Suites,located directly on the field. Six clubs are available for private events, like corporate meetings, galas, proms and weddings.
One of the stadium’s clubs – Mystic Lake’s Club Purple – offers two unique features targeting millennial audiences. The first is an exterior rooftop area with sweeping views of the Minneapolis skyline, and the second is a seating area in the stadium bowl with the look and feel of a rooftop bar, replete with couches and table service.
The stadium’s seven levels, including two general admission concourses with 360-degree circulation, offer various views into the bowl. Two of the largest and highest-quality high-definition video boards in the NFL are located 12 feet above the concourse, helping fans feel connected to the stadium’s impressive suite of technology. Designed as a part of the overall experience, people walk under and around the video boards.
High school baseball, a community pastime in Minneapolis, was often played in the Metrodome. U.S. Bank Stadium now carries that mantle, with an entire section of seating capable of retracting into the stadium, creating space for right field.
Environmental Stewardship
U.S. Bank Stadium has only 200 parking spaces, allocated to players. The public accesses the stadium from public transportation or existing city parking. The city has 32,000 parking spaces within a 20-minute walk of the stadium. Located in the heart of downtown Minneapolis, the stadium is also connected to the city’s intricate network of pedestrian skyways and the Metro Transit system.
Minneapolis’ average winter temperature is 23.7 degrees Fahrenheit, and heating costs typically comprise a little more than half of the region’s energy usage. Managing heating costs was a design priority. Compared to the much smaller Metrodome, energy usage is reduced by 16 percent through heat recovery, air handling units, ventilation and high-efficiency motors.
LED lighting – the first of its kind in a new NFL stadium – can adjust color temperatures and turn off and on quickly to allow for unique pregame and halftime entertainment and an enhanced viewing experience. Energy usage by lighting was reduced by 26 percent due to the installation of LED sports lighting. These successes helped U.S. Bank Stadium achieve LEED-Gold certification.
U.S. Bank Stadium Minneapolis, Minnesota – Building Information
Title: U.S. BANK STADIUM, Minneapolis, Minnesota
Architects: HKS, Inc.
Associate Architects: Lawal Scott Erickson Architects
Client: Minnesota Sports Authority
General Contractor: Mortenson Construction
Date: 2016
Capacity: 66,655
Construction cost: 1.061 billion USD
U.S. Bank Stadium Minneapolis, Minnesota images / information courtesy of American Architecture Awards
Address: 401 Chicago Ave, Minneapolis, MN 55415, USA
Minnesota Architecture News
Minnesota Architecture News
Pays d’en Haut, Duluth, MN
Architects COULSON
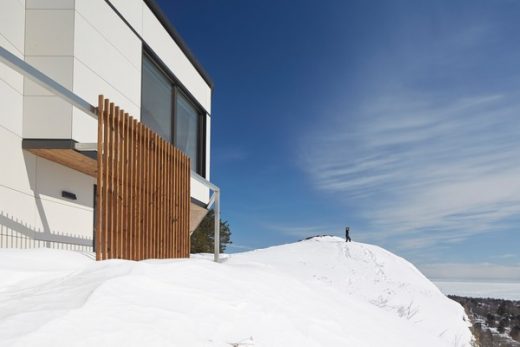
photography: Carly Coulson and Bruce Damontey
Pays d’en Haut in Duluth
Fast Horse Building
Design: Salmela Architect
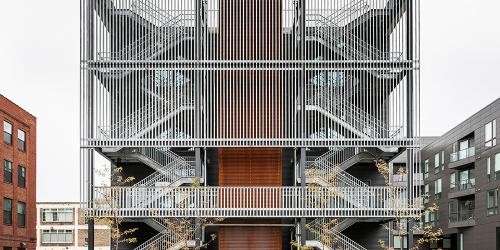
photograph : Paul Crosby
Fast Horse Minneapolis Building
T3 Wood Building, Minneapolis
Design: MGA
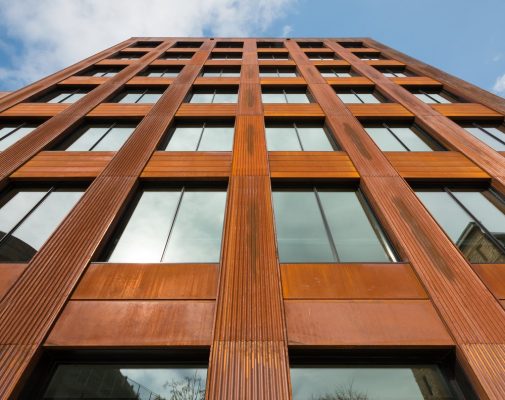
image from architects
T3 Wood Building in Minneapolis
Minnesota Residence, Duluth
Design: Salmela Architect
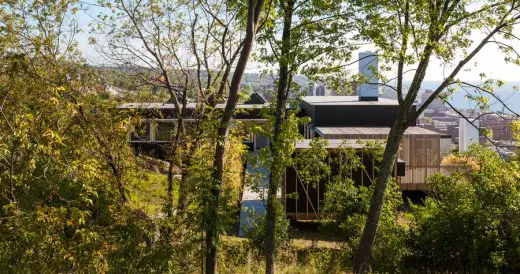
image from architects
Hall House – Minnesota Residence
Disappear Retreat in Grand Marais
Stadium Buildings
Stadium Building Designs
American Architecture Designs
American Architectural Designs – recent selection from e-architect:
America Architecture News – latest building updates
Comments / photos for the U.S. Bank Stadium Minneapolis, Minnesota building design by HKS, Inc. & Lawal Scott Erickson Architects page welcome.
Website: US Bank Stadium

