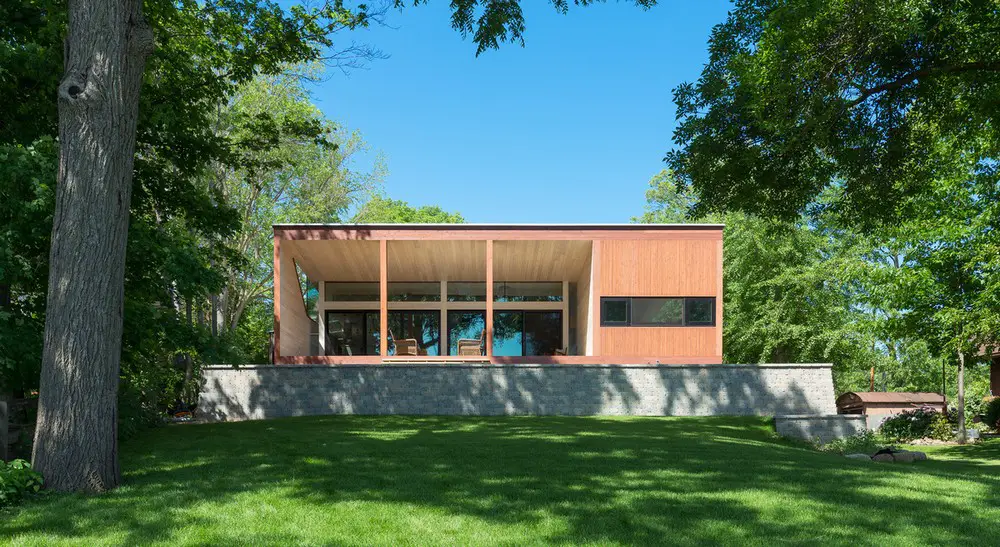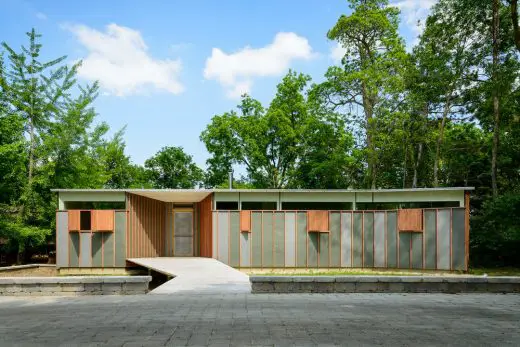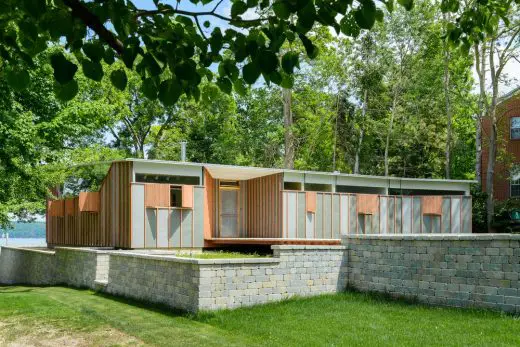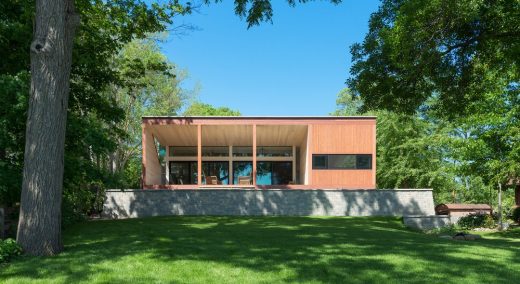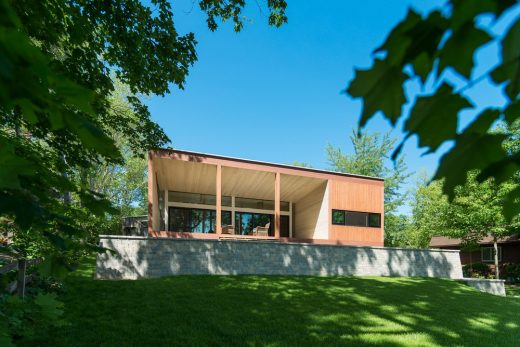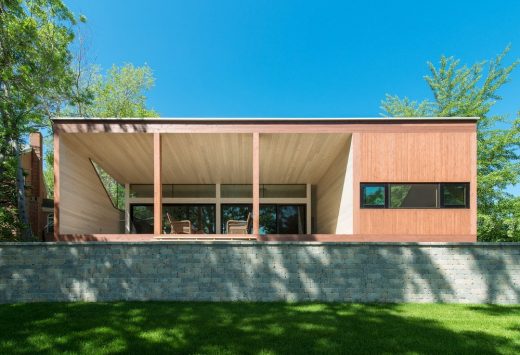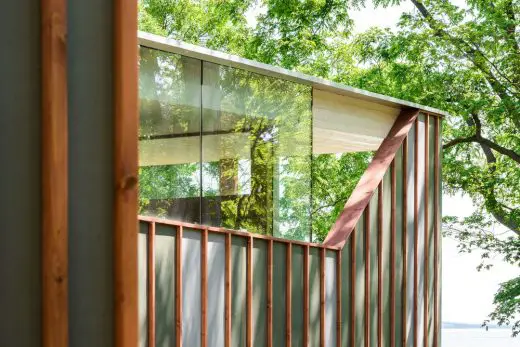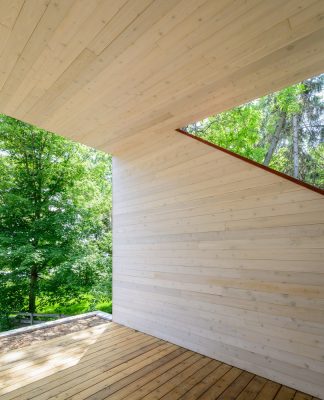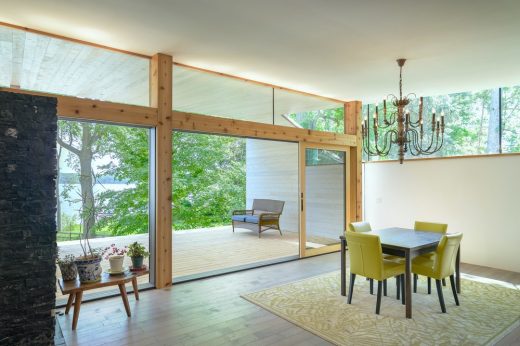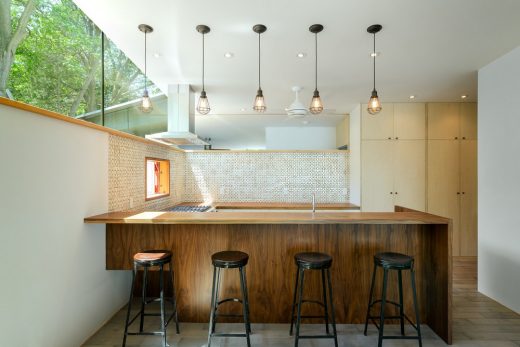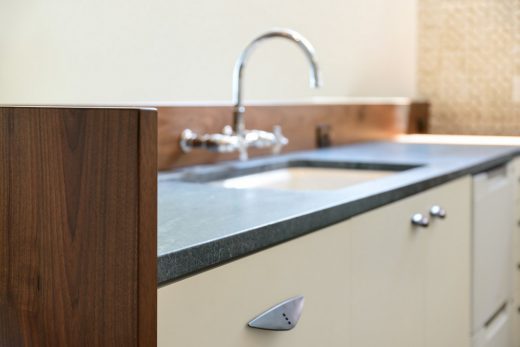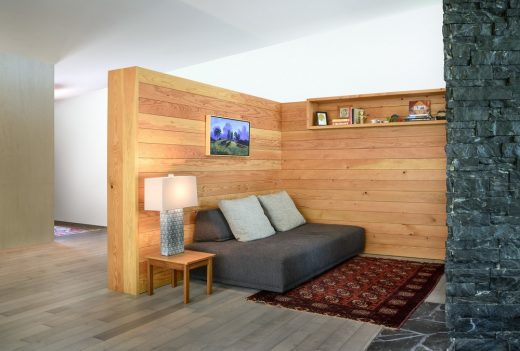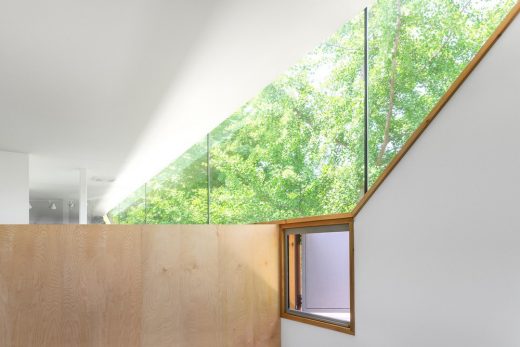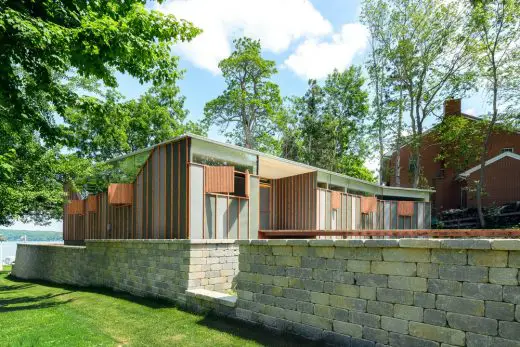Thumb House in Madison, Wisconsin Residence, Contemporary County Real Estate, Architecture Images
Thumb House in Madison
Contemporary County Real Estate, WI, USA design by Lazor Office Architects
Jan 8, 2018
Architects: Lazor Office
Location: Madison, Wisconsin, United States
Thumb House, Madison, WI, USA
Photos by Peter VonDeLinde
Thumb House – Wisconsin Residence
It can be challenging enough to find the right frame for a painting. But what if you want to frame an ever-changing natural environment—and you also want to live inside the frame?
The spaces of the Thumb House actively engage the surrounding landscape. Where the warm wood façade of the house recedes within a zinc wrapper, a wide outdoor room opens toward the lake, framing a panoramic view of water and sky.
White-stained wood lines the inside of the outdoor room, transitioning smoothly into the white interior of the house at a glass wall.
The logic of cutting into walls to reveal the tree canopy extends throughout the interior living spaces of the two-bedroom house while preserving privacy. Beneath high, continuous landscape windows, low walls define dining and lounge zones with a varied material palette—including tile, soapstone, birch, and walnut.
A thumb-like extension disrupts the rectangular geometry of the house to form a secluded study, where a window dips down over the desk to present an intimate view through a field of tree trunks to the lake. Wood shutters can be opened to bring in air, expanding the rooms in spring and summer.
Thumb House in Madison – Building Information
Project size: 2655 ft2
Completion date: 2009
Building levels: 1
Photography: Peter VonDeLinde
Thumb House in Madison images / information 080118 from Lazor Office Architects
Location: Madison, Wisconsin, USA
Wisconsin Architecture
Contemporary Wisconsin Architectural Projects
Clearwater Lake Retreat, Northern Wisconsin, United States
Design: Wheeler Kearns Architects
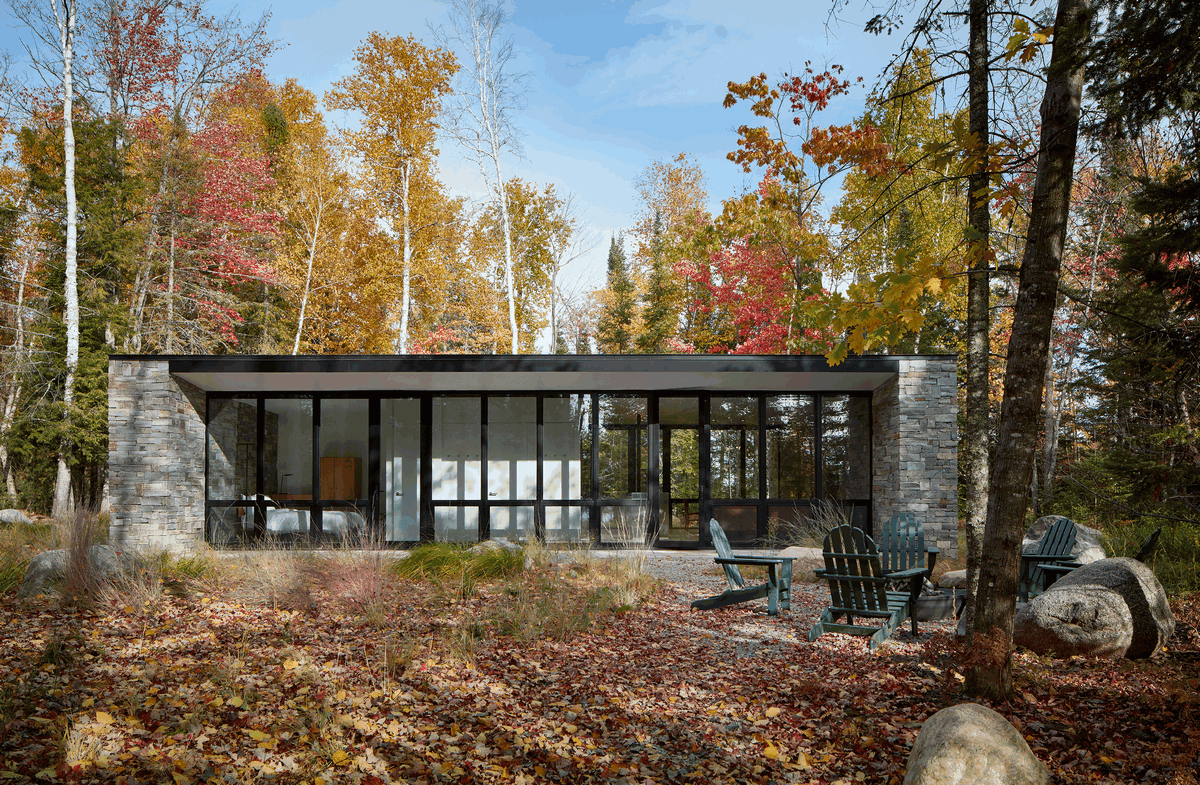
photo : Steve Hall
Clearwater Lake Retreat, Northern Wisconsin
Milwaukee Public Museum, Milwaukee
Design: Ennead Architects and Kahler Slater
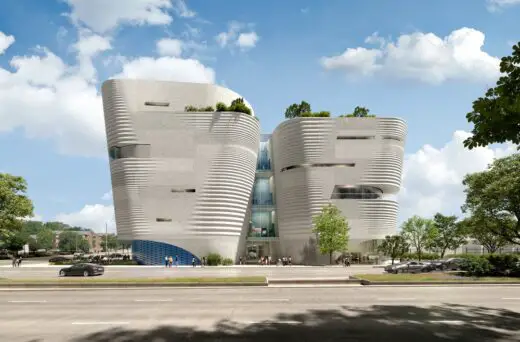
image Courtesy architecture office
Milwaukee Public Museum
Arado WeeHouse, Wisconsin, USA
Design: Alchemy Architects
Prefabricated House – Prefabricated Modular Vacation Retreat
American Houses
Taft, Portland, Oregon
Design: Skylab Architecture
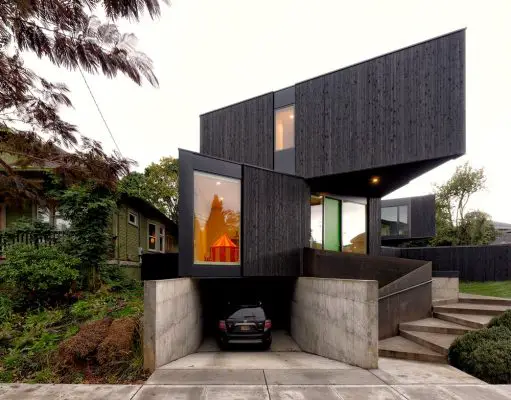
photography : Michael Cogliantry and Jeff Van Bergen
Taft House in Portland
False Bay Writer’s Cabin, San Juan Islands, Washington, USA
Architects: Olson Kundig
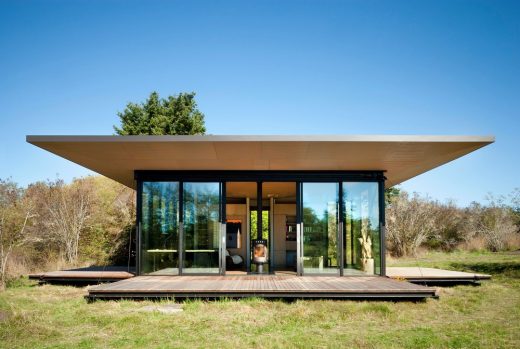
photo : Aaron Leitz
False Bay Writer’s Cabin, San Juan Island
Hexagon View Cabin, west bank of Austin, Texas
Design: LaRue Architects
Hexagon View Cabin at Lake Austin
Philip Johnson Glass House, New Canaan, Connecticut, USA
Philip Johnson Glass House
Martin House, Buffalo
Design: Frank Lloyd Wright
Residential Property
Matilda Home
Design: Massimiliano and Doriana Fuksas
Matilda Home by Massimiliano and Doriana Fuksas for Revolution Pre-crafted Properties
Modular Living Unit
Design: Paulo Mendez Da Rocha + Metro
Modular Living Unit by Paulo Mendez Da Rocha + Metro
Diago Home by J. MAYER H. for Revolution Pre-crafted Properties
Design: J. MAYER H. und Partner, Architekten
Diago Home for Revolution Pre-crafted Properties
COODO Modular Units – Living Space
Design: COODO
Modular Units Prefabricated Residence Design
iHabit Modular System – Concept
Design: Jun Sakaguchi architect
iHabit Modular System
Izola Housing
Design: Ofis Arhitekti
Izola Housing
Comments / photos for the Thumb House in Madison design by Lazor Office Architects page welcome.

