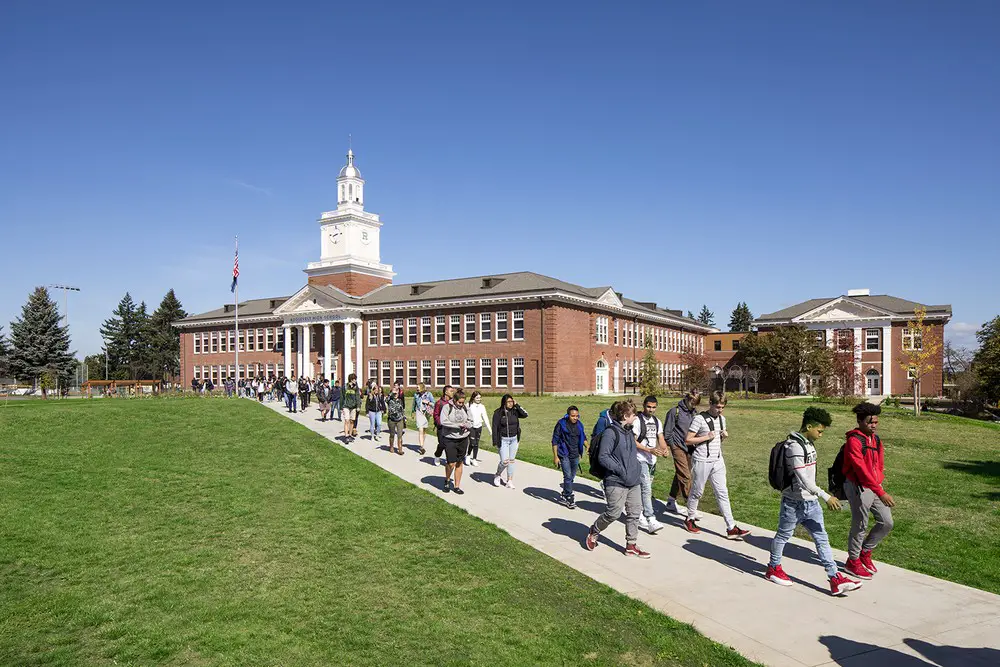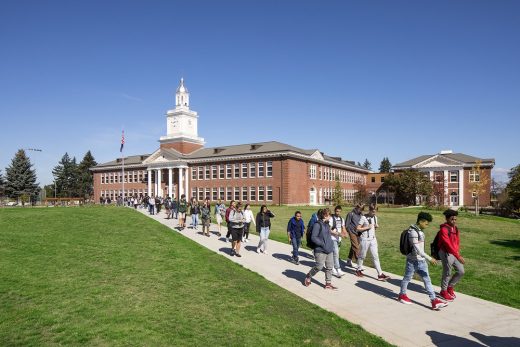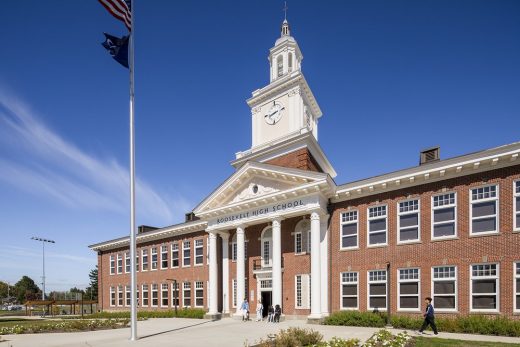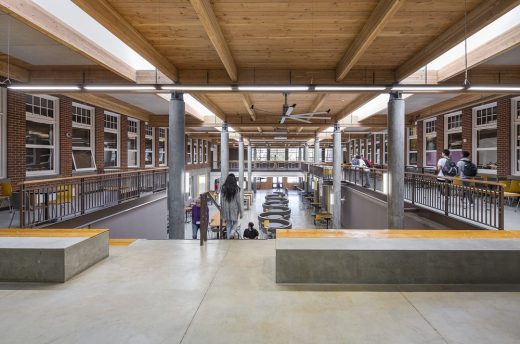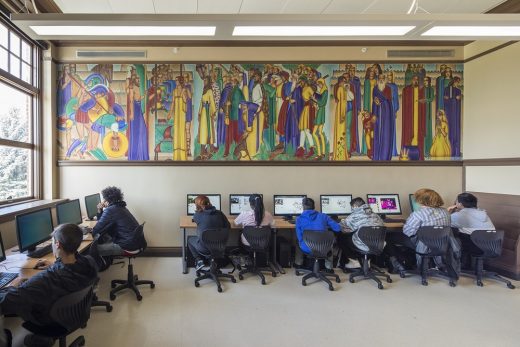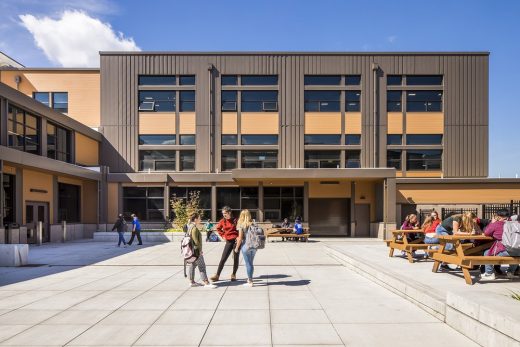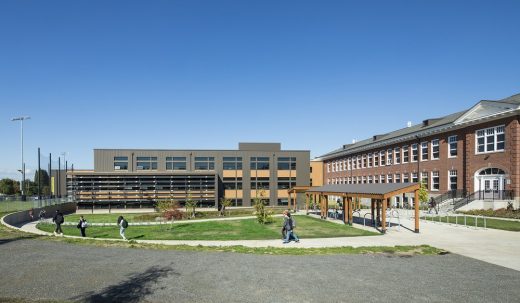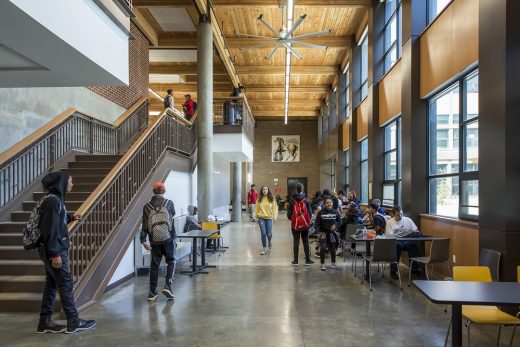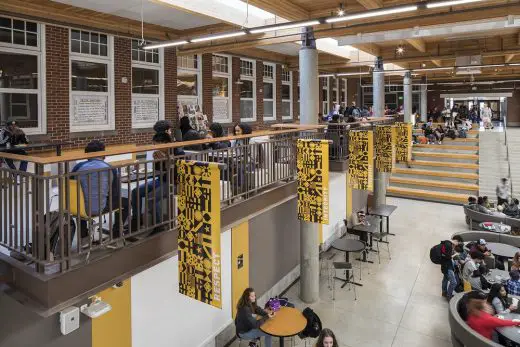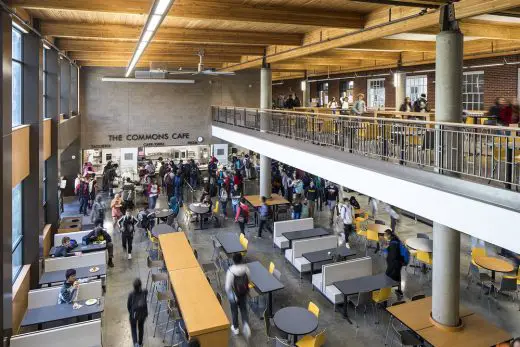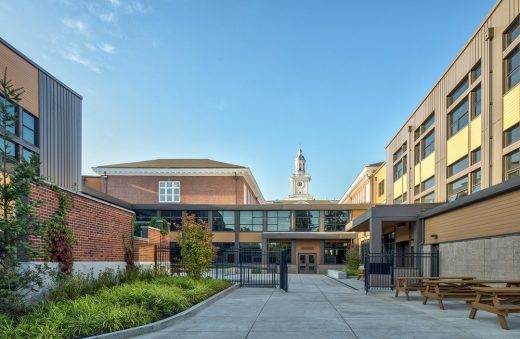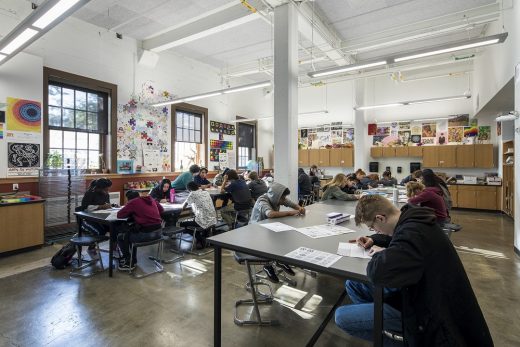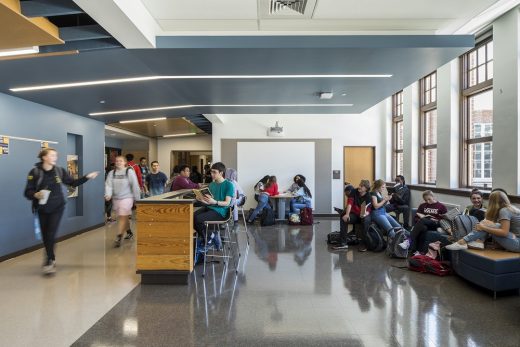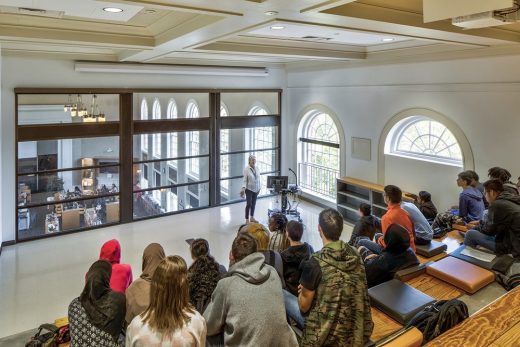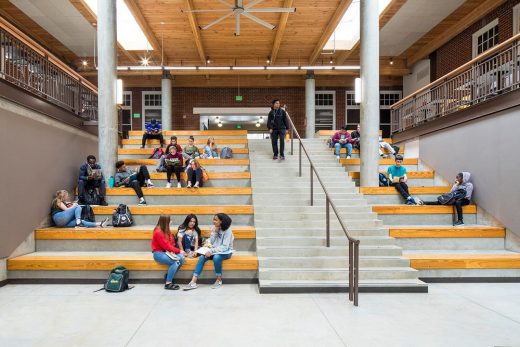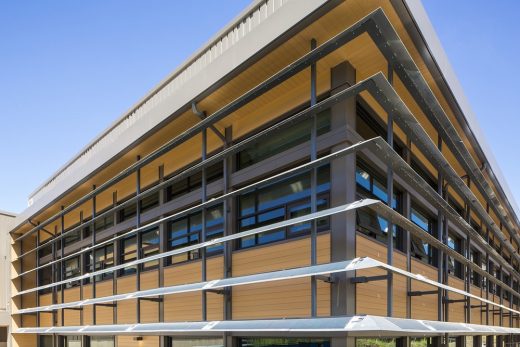Roosevelt High School, Oregon Building Renovation and Expansion, American architecture images, OR education facility
Roosevelt High School in Portland, Oregon
Portland Education Building Renovation and Expansion in North America design by Bassetti Architects.
Jul 3, 2019
Design: Bassetti Architects
Location: Portland, Oregon, USA
Photos by Jeff Amram
Roosevelt High School Portland
Roosevelt High School is a diverse, historically rich campus located in the St. Johns neighborhood of North Portland. Home to approximately 1,700 students, renovation and expansion of the campus was undertaken in three phases to ensure that the school remained in operation throughout the project.
Encompassing buildings designed nearly a century ago, the revitalized 17-acre campus consists of the original school building (a 1921 brick masonry structure), a 1930s auditorium, and three new additions. In total, the project encompassed 95,985-square-feet of building rehabilitation, 138,956-square-feet of new construction, and the removal of 97,550-square-feet of outmoded structures.
The school’s design was driven by a rigorous master planning process, in conjunction with a strong set of guiding principles that were the backbone for testing ideas and options. The principle idea that emerged from synthesizing these options was the need to link and connect the dispersed elements of the school through a distributed commons concept that infills the core and creates a central heart to campus.
Another important element to the design was thoroughly engaging existing historic spaces and adapting them for new programs, such as converting the original auditorium into a new media center. This approach, which honored the school’s historic architecture, imbued it with a fresh new perspective while upgrading the facilities with the latest systems and technology.
The modernization included:
– Effective, Efficient Learning Spaces. Larger classrooms wired for modern technology. Learning wings that include breakout spaces for group and individualized learning. Teacher offices in the learning wings to facilitate collaboration and distribute student management throughout school.
– Welcoming Environment. The student commons is at the center of the new building, offering a multipurpose learning, gathering, and dining space.
– Career Learning. Science, Technology, Engineering and Math labs for project-based learning from building construction to robotics.
– The Arts. The arts wing features a modern theater, music rooms, and art class-rooms. The original theater became a new library and media center uniting books with technology to teach research skills for the digital era.
– Athletics. The gymnasium’s seating capacity expands and a new auxiliary gym supports activities such as dance and wrestling.
– Connected to Community. Student and community services such as the health clinic, clothes closet, food pantry, and counseling center are grouped together with a separate entrance for community and after hours use.
– Improved Security. Fewer satellite buildings means better controlled entrances.
– Preserving Historic Character. The original building façade and iconic tower are seismically reinforced and preserved for generations to come.
The new performing arts complex features a state-of-the-art, 500-seat theater; black box theater; band and choir room; and additional classrooms. Building on the initiative to provide more Career and Technical Education (CTE), new program spaces support an already successful writing and social justice program, and two flexible makers labs support a variety of integrated arts and engineering programs, including courses in robotics.
Roosevelt High School in Portland, Oregon – Building Information
Project consultant team
Architecture / Interior Design: Bassetti Architects
Civil Engineer: BHE Group
Cost Consultant: C & N Consultants Inc.
General Contractor: Lease Crutcher Lewis
Landscape Designer: Mayer / Reed Inc
Structural Engineer: KPFF Consulting Engineers
Theatre Planning: PLA Designs Inc.
Radon Engineer: Cascade Radon, Inc.
BIM/Laser Scan: i-TEN
Land Use Support: GBD Architects Inc.
Historic Consultant: Architectural Resources Group
Land Use Support: Angelo Planning Group, Inc.
CTE Consultant: Digital Design & Fabrication Oregon, LLC
Mechanical / Electrical: Interface Engineering Inc.
Kitchen: JBK Consulting & Design
Hardware: Adams Consulting & Estimating
Acoustical / Audio-Visual Design Consultant: BRC Acoustics & Audiovisual Design
Hazardous Materials: PBS Engineering and Environmental
Client: Portland Public Schools
Materials/Products
Structural system: Redbuilt (glulam beams)
Windows: Kalwall (Translucent Wall and Roof assemblies); Hope’s Windows, Inc.; 3M (translucent film)
Glass: Guardian SunGuard
Doors: Curries; DeLaFontaine; Summit Woodworking (historic wood doors); Anemostat French doors; Cornell (counter doors); McKeon Doors
Paints and stains: Rodda (Sharkskin deck and siding stain); Sherwin Williams
Surfaces: Wilsonart (Green soapstone, Monticello Maple); Formica; Corian Basix
Acoustics Clouds and Walls: Armstrong (Soundscapes Shapes)
Tile: Dal Tile
Carpet: Interface; Tandus
Athletic Flooring: Interface; Armstrong; Johnsonite
Sprung Stage Flooring: Decorative Panels International
Telescoping Bleachers: Hussey Seating
Photography: Jeff Amram
Roosevelt High School in Portland, Oregon images / information received 030719 from Bassetti Architects
Location: Portland, OR, USA
Oregon Buildings
New Architecture in Oregon
YARD, Portland
Architects: Skylab
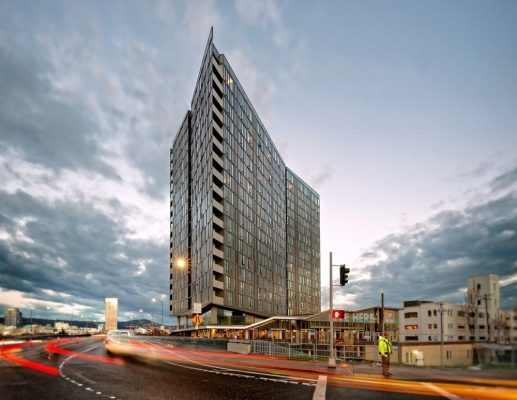
photograph : Stephen Miller
The Yard Building in Portland
Albina Yard Building, North Portland
Design: LEVER Architecture
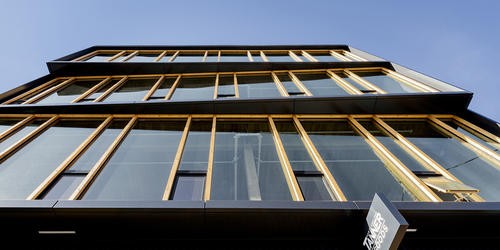
photograph courtesy of Chicago Athenaeum
Albina Yard Building in North Portland
Digital Media Agency Offices in Portland
Design: Beebe Skidmore Architects
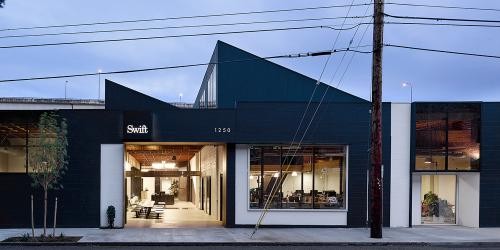
photo : Jeremy Bitterman Photography
Digital Media Agency Offices in Portland
Skyline Residence, Skyline Boulevard
Design: Nathan Good Architects
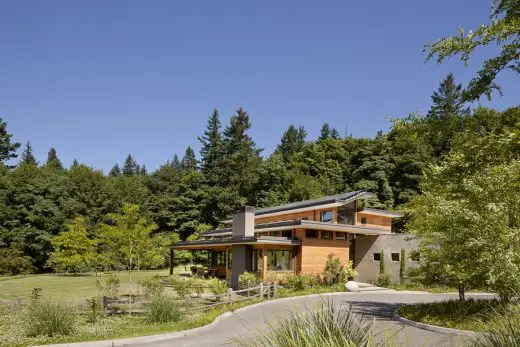
photo : Jeremy Bitterman Photography
New Residence in Portland
Siskiyou House, Alameda-Beaumont, Portland
Design: Beebe Skidmore Architects
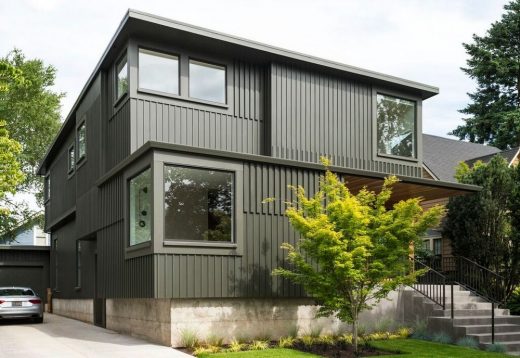
photo : Bruce Wolf Studio
Siskiyou House Oregon
American Architecture Designs
American Architectural Designs – recent selection from e-architect:
America Architecture News – latest building updates
Comments / photos for the Roosevelt High School in Portland design by Bassetti Architects in Oregon, USA, page welcome.

