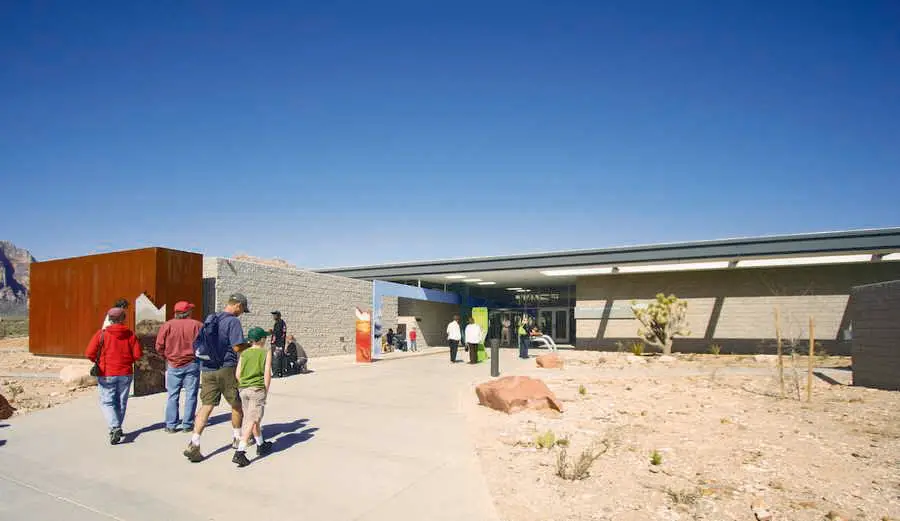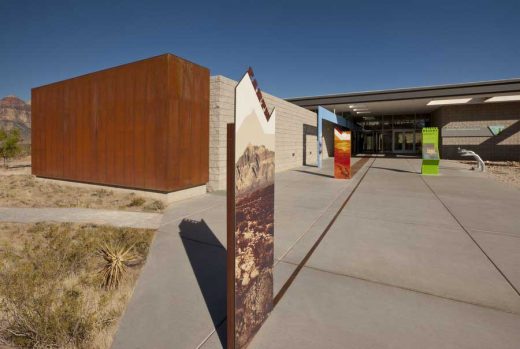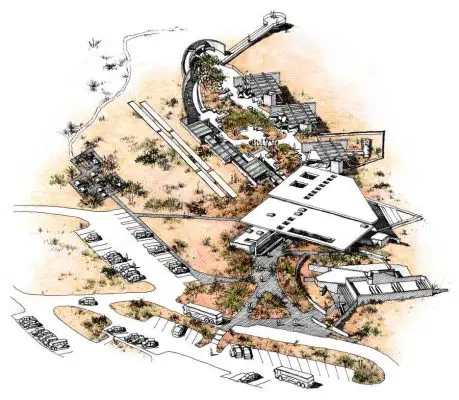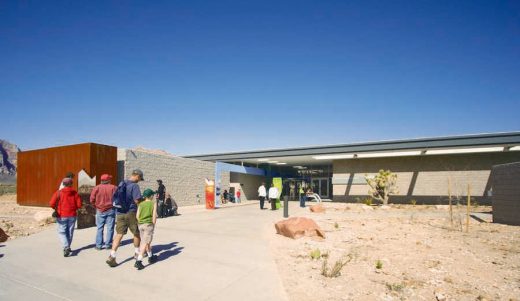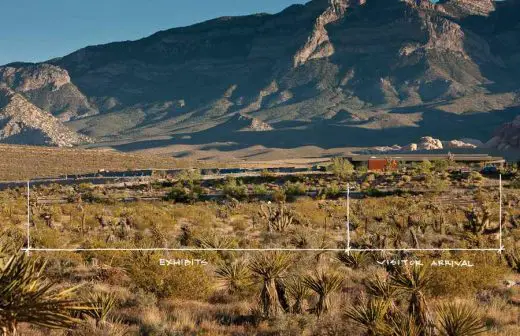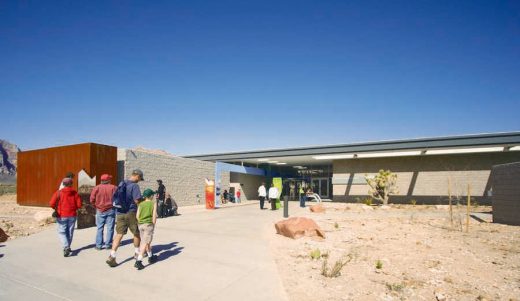Red Rock Canyon Nevada architecture, Architect, US educational exhibits design, Arrival space
Red Rock Canyon Visitor Center, Las Vegas : Nevada Building
Visitor Center Building USA design by Line and Space
Oct 26, 2011
Location: near Las Vegas, Nevada, USA
Date: 2010
Design: Line and Space
The $17 million Red Rock Canyon Visitor Center consists of a new 8,000 sf. Visitor Arrival building with 44,000 sf of outdoor exhibits, a 7,000 sf remodel of the existing visitor center building to house administrative functions, and a new 1,100 sf. Visitor Contact Station.
Red Rock Canyon Visitor Center
Indoor and outdoor exhibits, administration, and the stunning landscape are integrated as one. The educational content of the exhibits and of the building are inseparable as both introduce visitors to water harvesting, greywater irrigation, climate specific architecture, and the use of shade, humidity, and air movement to temper outdoor space.
The design significantly reduces the amount of indoor, conditioned space by creating exterior, tempered microclimates for the majority of the exhibit pavilions.
In support of the Bureau of Land Management’s mission to encourage stewardship for the land, the primarily outdoor experience instills in individuals a sense of personal responsibility for their environment’s well-being.
Many resource conserving ideas are incorporated into the LEED Gold project. The Arrival building is sheltered by a “big hat” (a roof with ample overhangs) that creates an intermediate thermal transition zone and harvests rainwater used for interpretive exhibits and landscape irrigation.
High-efficiency mechanical systems were specified, while daylighting, solar water heating, and a 55 kW photovoltaic array convert the region’s intense sun into free energy. A transpired solar wall system provides heating for the rest rooms, allowing the mechanical system in these spaces to be eliminated.
The existing visitor center facility, constructed in 1982, was renovated to house administration for the National Conservation Area. In these new flexible office, meeting, and work spaces, natural light is brought into the existing window-less space with the addition of overhead light monitors. High-efficiency lighting and a variable refrigerant volume (VRV) mechanical system replaced outdated existing equipment, offering flexible zoning and ease of installation in the existing structure.
Red Rock Canyon Visitor Center Nevada – Building Information
Year Completed: 2010
Client: US Department of the Interior, Bureau of Land Management
Architect: Line and Space, LLC
Lead Architectural Designer: Les Wallach
Project Manager: Henry Tom, AIA
Project Architect: Johnny Birkinbine, AIA
Architect in charge of Interpretive/Exhibit Coordination: Bob Clements, AIA, LEED AP
Architectural Support Team: Mike Anglin, Manny Kropf, David Bullaro, Ray Jin
Consultants
Exhibits and Interpretation: Hilferty Associates
Landscape Architecture: McGann & Associates
Structural: Holben Martin & White
GLHN (Civil, Mechanical, Electrical, LEED Administration:
Technology Plus (Telecommunications:
General Contractor: Straub Construction, Inc.
Location: 1000 Scenic Drive, Las Vegas, NV 89124, United States
Contact: (702) 515-5350
Red Rock Canyon Visitor Center images / information from Line and Space
Red Rock Canyon Visitor Center design : Line and Space
Location: 1000 Scenic Drive, Las Vegas, NV 89124, United States of America
Nevada Buildings
City Center, Las Vegas
Design: various architects

image : CityCenter Land, LLC
CityCenter Las Vegas Development
Marni Las Vegas Boutique, The Crystals, Las Vegas
Architect: Sybarite

photo : Donato Sardello
Marni Las Vegas
American Architecture Designs
America Architecture News – latest building updates
Buildings in Neighbouring States to Nevada
Comments / photos for the Red Rock Canyon Visitor Center USA – Las Vegas Architecture design by Line and Space United States of America page welcome.

