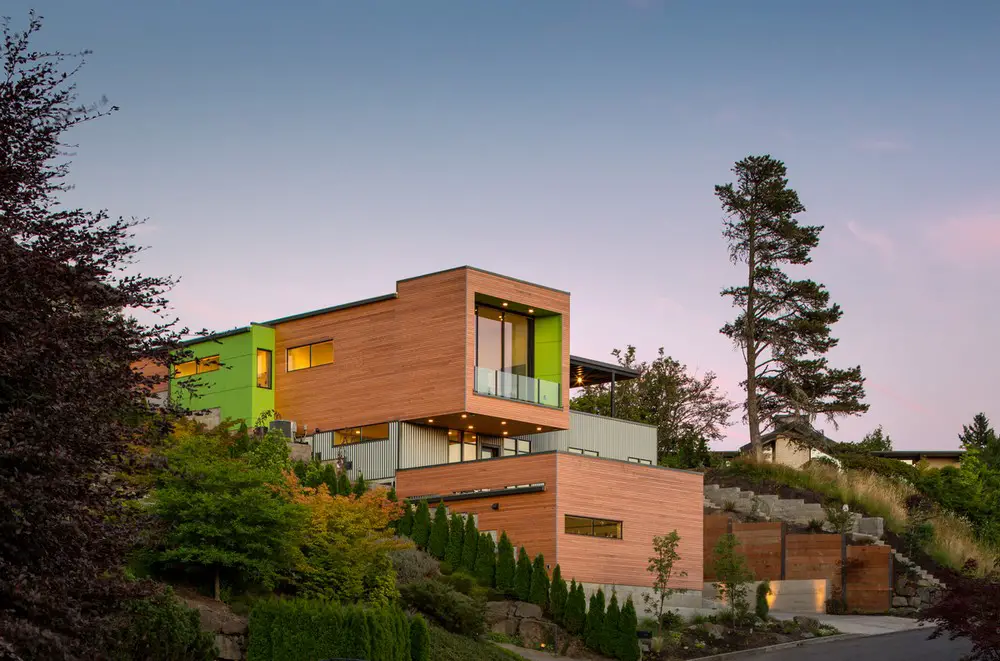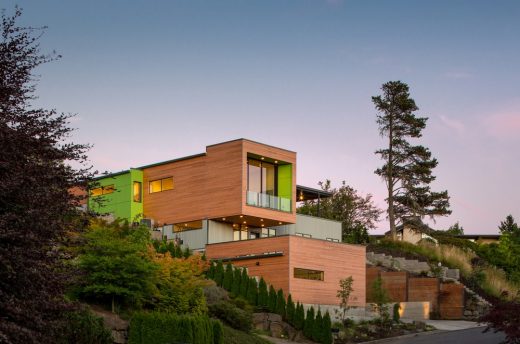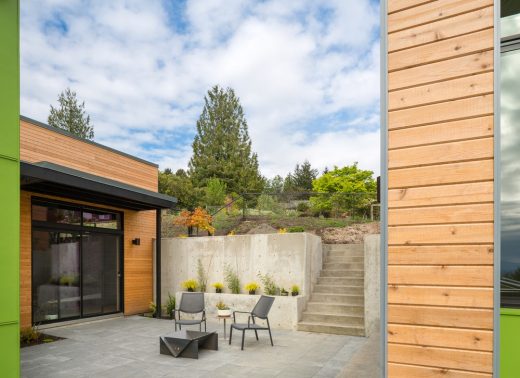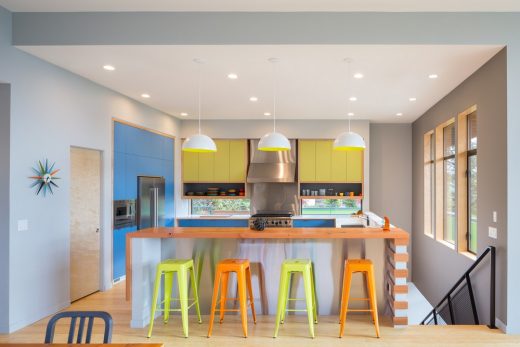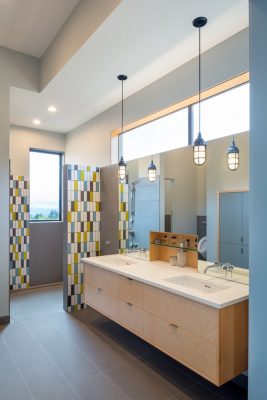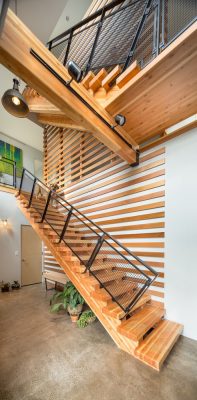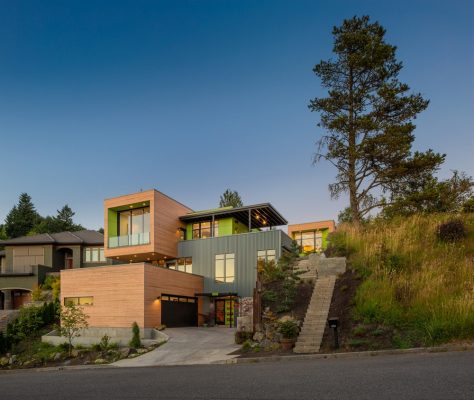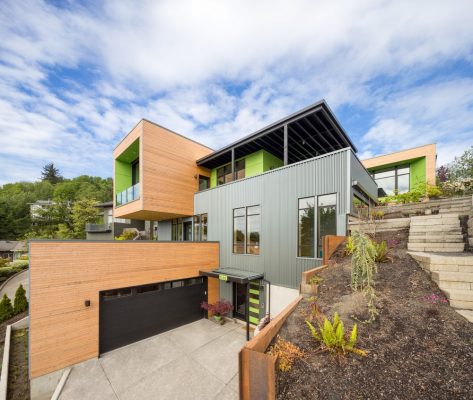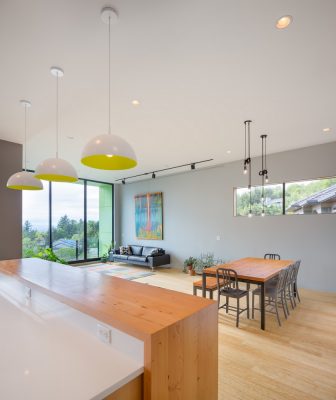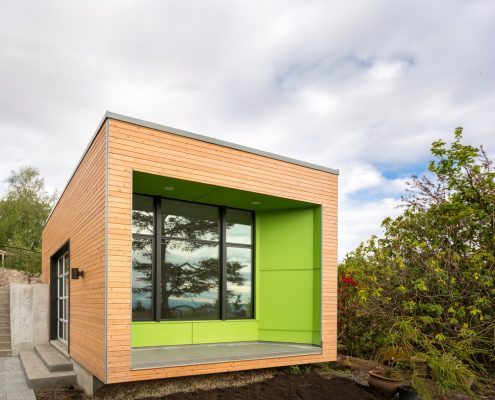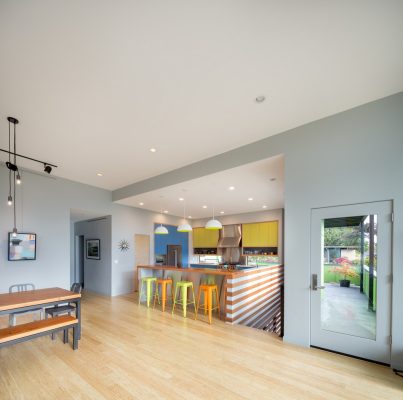Panavista Hill House, Portland Building, West Hills Home, Oregon Real Estate, US Property Images
Panavista Hill House in Portland
West Hills Real Estate Development in Oregon, USA design by Steelhead Architecture
Aug 1, 2018
Design: Steelhead Architecture
Location: West Hills, Portland, Oregon, USA
Panavista Hill House
Photos by Josh Partee
Panavista Hill House
The Panavista Hill House is perched on a steep up-slope lot in Portland’s west hills. The design solution for organizing the house and keeping costs in check was to stack uses vertically up 3-stories. The footprint of the first 2-stories is kept to a minimum and the majority of the living space is located on the top floor where the site flattens out more and the views to the coast range mountains are the best.
The volumes of the house are stacked and cantilevered in alternating materials for clarity of form and the creation of dynamic outdoor spaces. The vertical stair shaft acts as both the circulation hub and source of natural light to the lower floors. A detached art studio provides a counter point to the cantilevered living room form and creates an intimate private patio off the master bedroom.
What were the key challenges?
The steep up-slope site had never been built on because no one could figure out how to do it without blowing the budget. The site was difficult to walk even in good conditions much less during the rain.
What were the solutions?
We knew we needed to get out of the ground and vertical quickly and with a small footprint to limit excavation. The first floor consists of only a garage, entry and stair. The second floor has 2 bedrooms, 1 bath and the central stair / light shaft. Finally the top floor has the majority of the living space.
The retaining wall system did require steel piles and shotcrete walls but because we ‘stair stepped’ the floors up the site the vertical heights of each retaining wall were spread out which kept the wall sizes manageable.
Panavista Hill House, Portland, OR – Building Information
Project size: 2700 ft2
Site size: 9500 ft2
Completion date: 2017
Building levels: 3
Architect: Steelhead Architecture
Structural Engineer: Munzing Structural Engineering
General Contractor: Riverland Homes
Photography: Josh Partee
Panavista Hill House in Portland images / information received 010818 from Steelhead Architecture
Location: Portland’s West Hills, Portland, Oregon, USA
Oregon Buildings
New Architecture in Oregon
Skyline Residence, Skyline Boulevard, Portland
Design: Nathan Good Architects
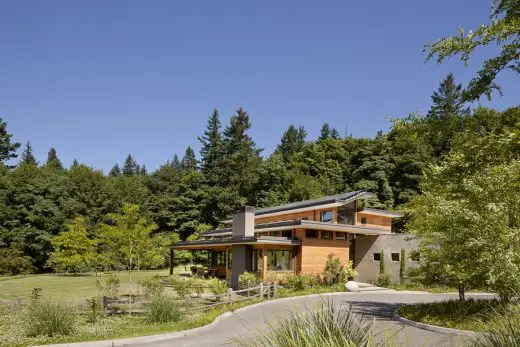
photo : Jeremy Bitterman Photography
New Residence in Portland
Trout Lily Screen Porch Trout Lily Vineyard, Newberg, Yamhill County
Design: beebe skidmore architects
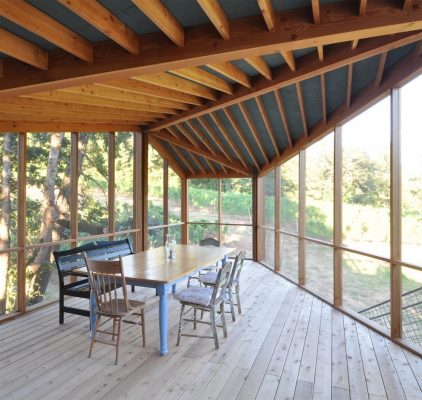
photo from architects
Trout Lily Screen Porch
Siskiyou House, Alameda-Beaumont, Portland
Design: Beebe Skidmore Architects
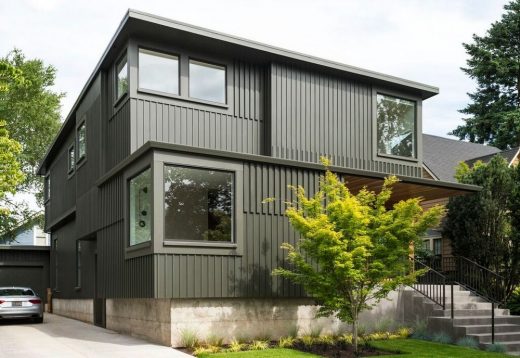
photo : Bruce Wolf Studio
Siskiyou House Oregon
American Home Designs
American Houses – Selection
Home 901, Sabino Springs, Tucson, Arizona
Design: Kevin B. Howard Architects
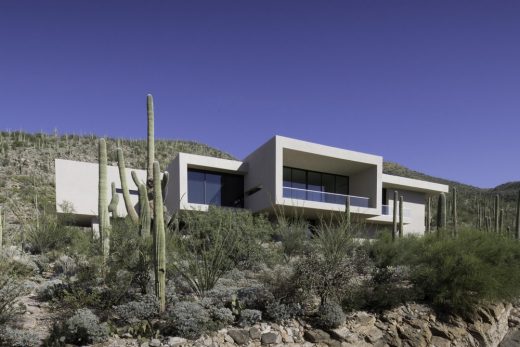
photograph : Matt Winquist and Robin Stancliff
Sabino Springs House
New Houston House, Louisiana
Design: Viviano Viviano
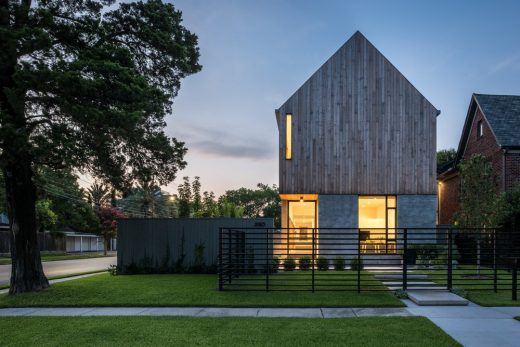
photo : Peter Molick and Jack Thompson
New Houston House
American Architectural Designs – recent selection from e-architect:
America Architecture News – latest building updates
Comments / photos for the Panavista Hill House in Portland design by Steelhead Architecture in Oregon, USA, page welcome.

