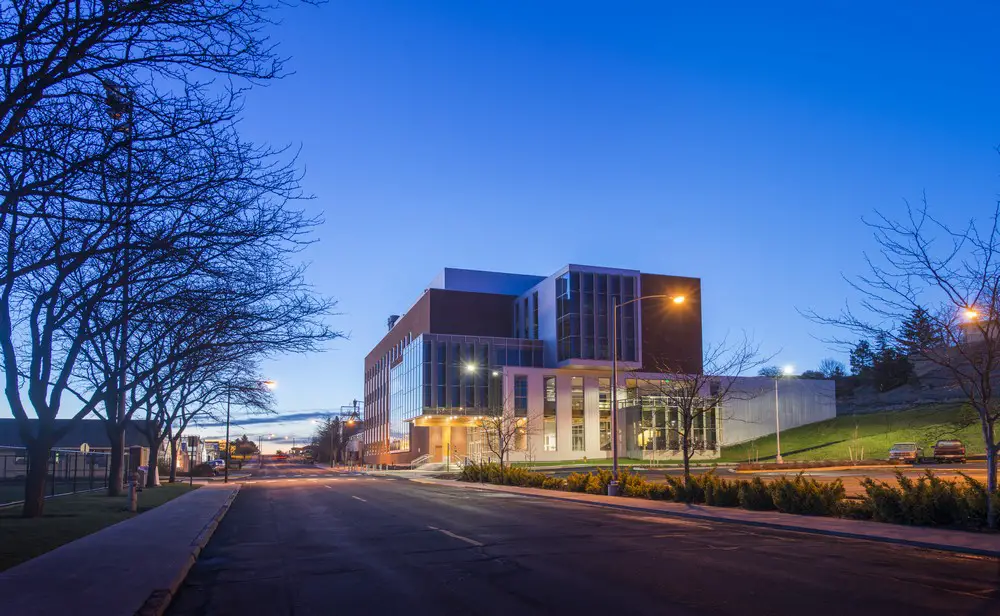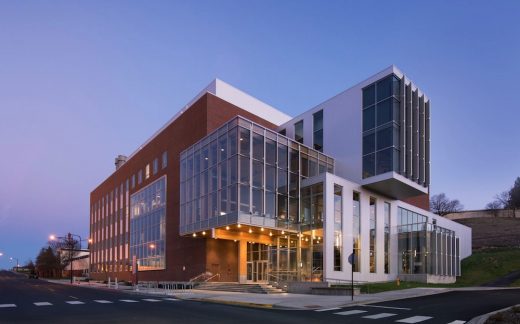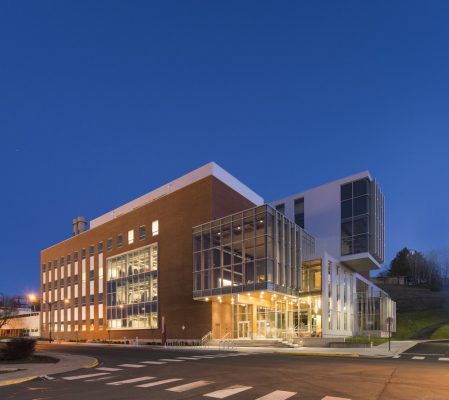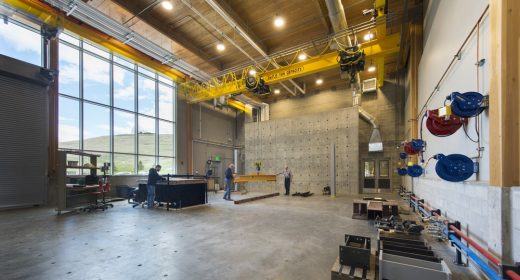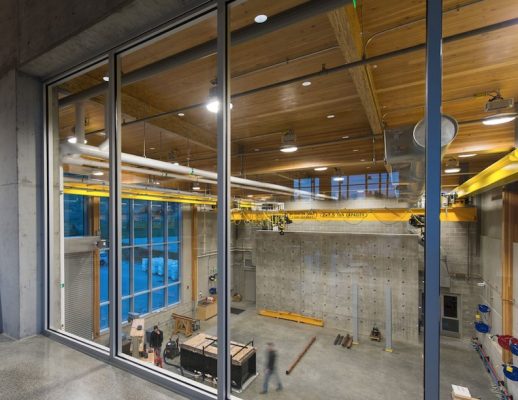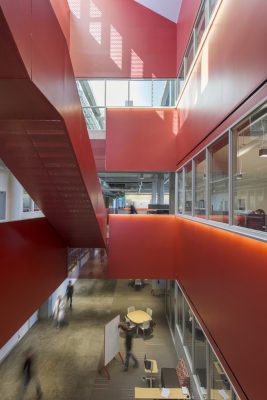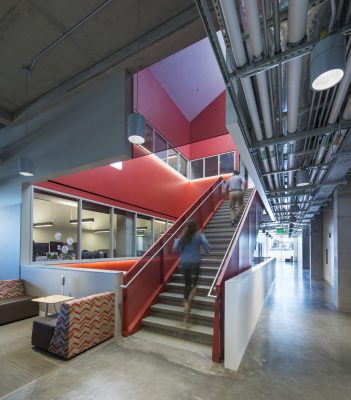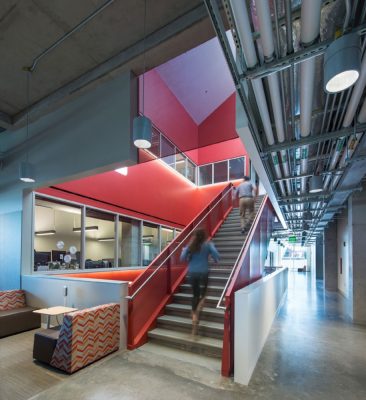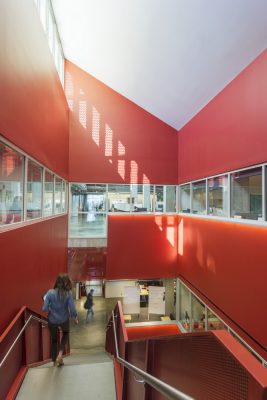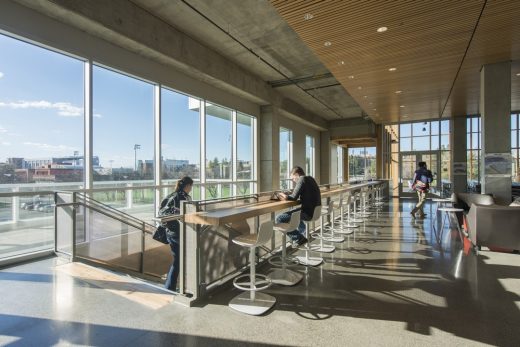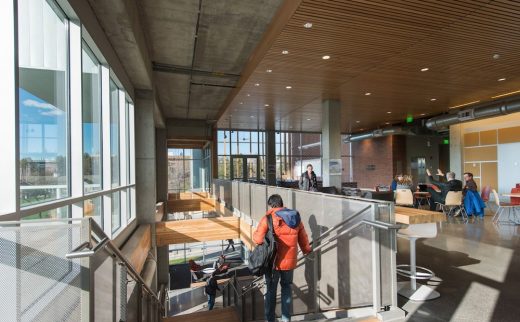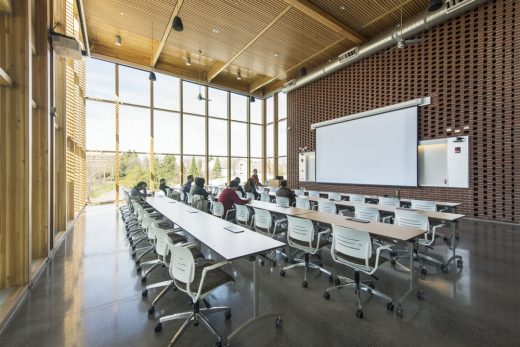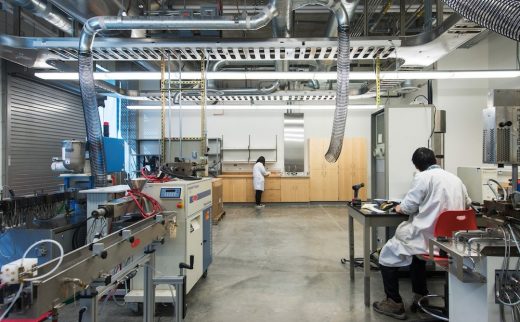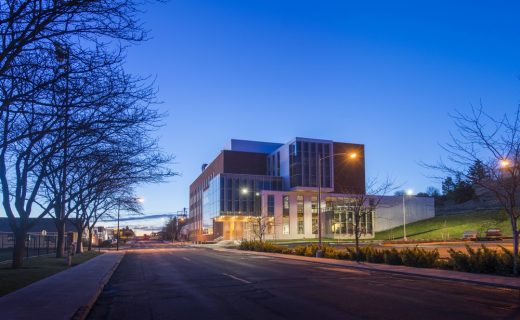PACCAR Environmental Technology Building Pullman, Washington higher education facility design, American architecture images
PACCAR Environmental Technology Building at Washington State University
Pullman Education Facility Development at WSU design by LMN Architects: American Interdisciplinary Research
Aug 7, 2017
Design: LMN Architects
Location: Pullman, Washington, USA
PACCAR Environmental Technology Building
Photos by Ed LaCasse
PACCAR Environmental Technology Building
Interdisciplinary Research Building Helps Students Tackle Sustainability Challenges
The $52.8 million PACCAR Environmental Technology Building at Washington State University in Pullman, Washington brings to life the vision of WSU’s Voiland College of Engineering and Architecture and the pursuit of interdisciplinary research related to sustainability concerns. The 96,000-square-foot project is a collaboration between designers LMN Architects and general contractor Skanska.
The four-story building serves five of WSU’s long-standing research and development centers, all dedicated to tackling multi-faceted environmental issues through interdisciplinary collaboration. “What’s exciting about this project is how it sums up so much of what contemporary education is about—collaboration, exploration…a true interdisciplinary approach—the whole project is essentially one giant laboratory,” notes Mark Reddington, FAIA, Partner at LMN.
Conceptually, the building merges the spirit of collaboration with the exploration of materiality. Functionally, the building is formed by two distinct elements: a “workhorse bar” housing secure laboratories, offices, and student workstations; and a “showcase bar” that presents the program’s work to the campus community with transparent program spaces, including a heavy materials lab, a double-height seminar room, and a flexible design studio.
The intersection of the two bars creates a “Town Square,” a lounge and cafe that serve as the social hub of the program and where the general public and researchers can intermingle and enjoy views of the campus, the Palouse, and the active spaces.
The western portion of the building, including the Simpson Strong-Tie® Research and Testing Laboratory, is framed in engineered wood products including cross-laminated timber (CLT), as well as glue-laminated timber and laminated-veneer lumber. The history of these engineered wood products is intricately tied to WSU.
One of the research centers, the Composite Materials and Engineering Center (CMEC), is the modern successor to the Wood Materials and Engineering Laboratory, which was founded at WSU in 1949 and was instrumental in the development of the billion-dollar industry of up-cycling wood waste from the timber industry. “It is exciting to be involved in a project that, at its essence, is about pushing the boundaries of what the future holds for building materials.” says Reddington.
Captured rainwater satisfies 85 percent of the non-potable water demand, and daylight is calibrated through digitally-modeled sunshades making glare-free, panoramic views possible. Occupying a key site in the future growth of WSU’s academic core, the building sets a precedent for the character of the university’s built environment destined for this part of campus. The design emphasizes a neighborhood feel that promotes walkability, street-level encounters, and connections to the natural landscape. The project is LEED Gold Certified.
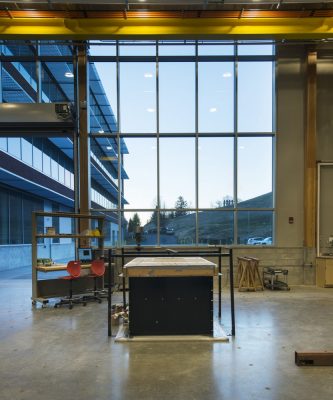
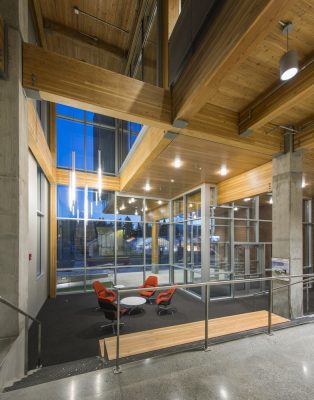
Research and education programs housed in the building:
The Center for Environmental Research, Education, and Outreach (CEREO)
The Composite Materials and Engineering Center (CMEC)
The Institute for Sustainable Design (ISD)
The Laboratory for Atmospheric Research (LAR)
The Northwest Advanced Renewables Alliance (NARA)
The State of Washington Water Research Center (SWWRC)
Photography: Ed LaCasse
PACCAR Environmental Technology Building at Washington State University images / information received 070817
Location: Pullman, Washington, USA
American University Buildings
Contemporary American University Building Designs – recent architectural selection from e-architect below:
Clifton Court Hall, College of Arts & Sciences, Cincinnati, Ohio
Architects: LMN Architects
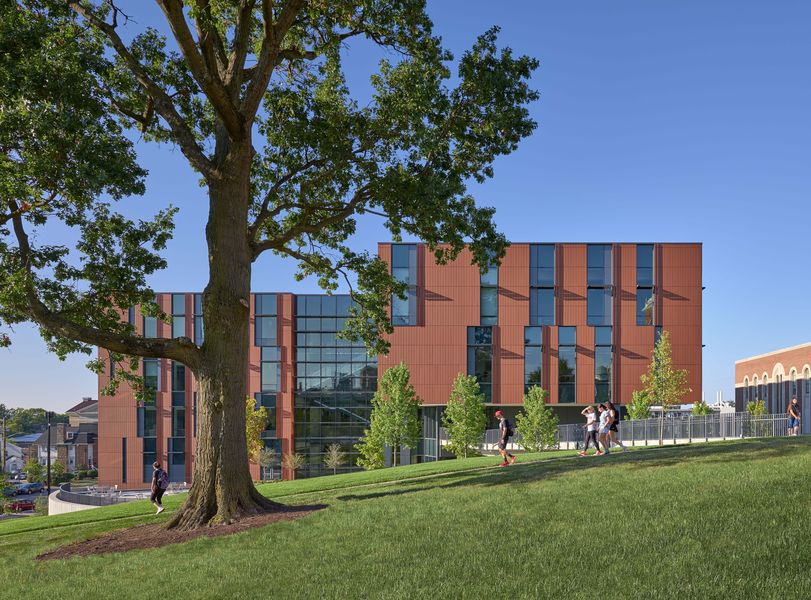
photo : Tim Griffith
Clifton Court Hall, University of Cincinnati
Founders Hall at the University of Washington Foster School of Business, Seattle, Washington
Design: LMN Architects
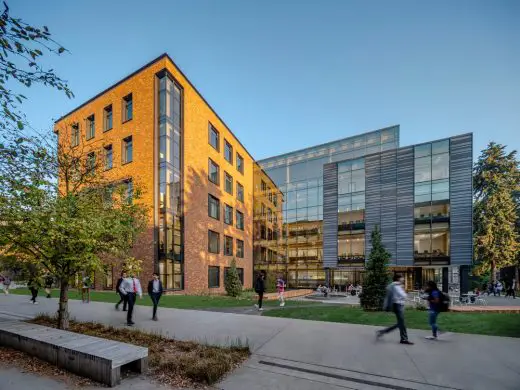
photo : Tim Griffith
Founders Hall, University of Washington
Business Innovation Building, Asa Packer campus, Lehigh University, Bethlehem, Pennsylvania
Architects: VMA
Business Innovation Building, Lehigh University, Pennsylvania
University of California Housing, San Diego
Design: Carrier Johnson + CULTURE
University of California Housing
University Medical Center Princeton Hospital, New Jersey
Design: RMJM Hillier / HOK
University Medical Center Princeton Hospital
Vanport Building Portland State University
University of Arizona Library Renovations
American Architecture Designs
American Architectural Designs – recent selection from e-architect:
America Architecture News – latest building updates
Comments / photos for the PACCAR Environmental Technology Building at Washington State University – WSU design by LMN Architects, WA, USA, page welcome.

