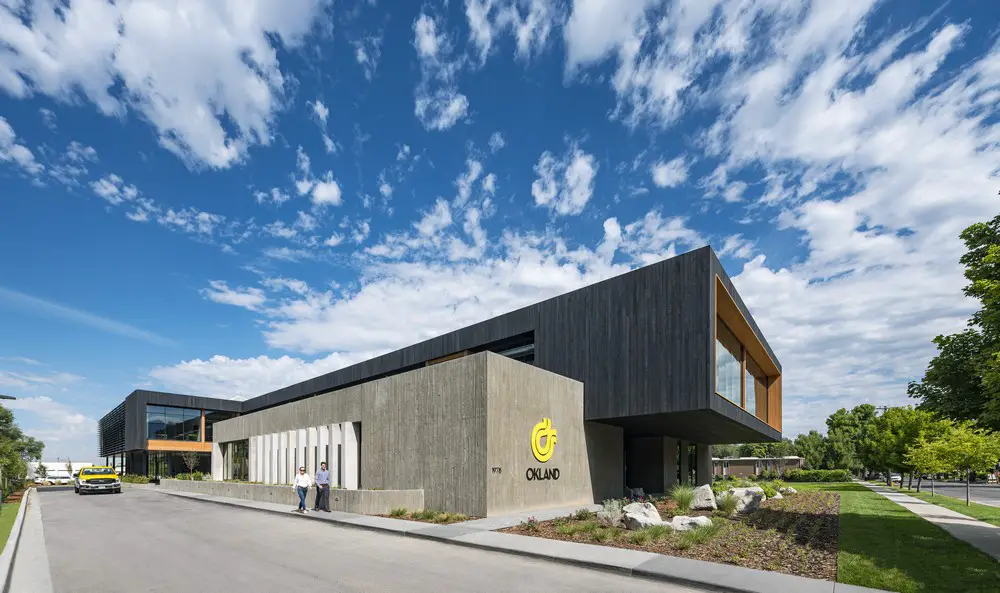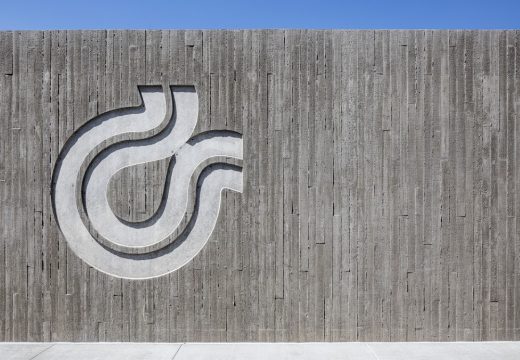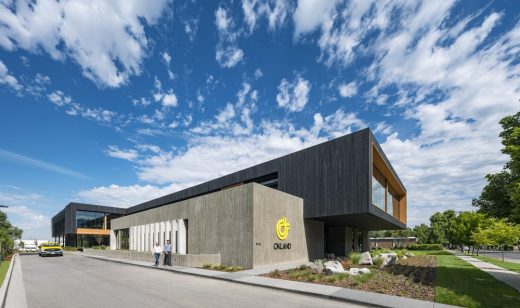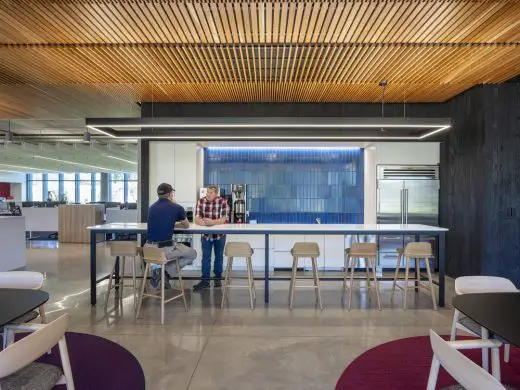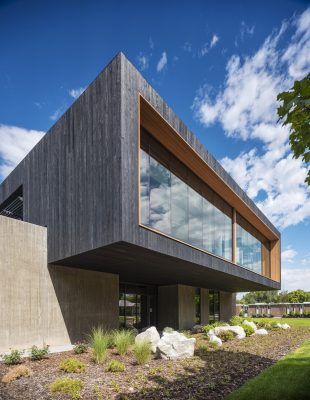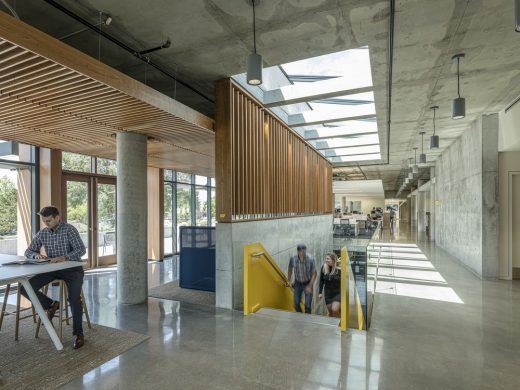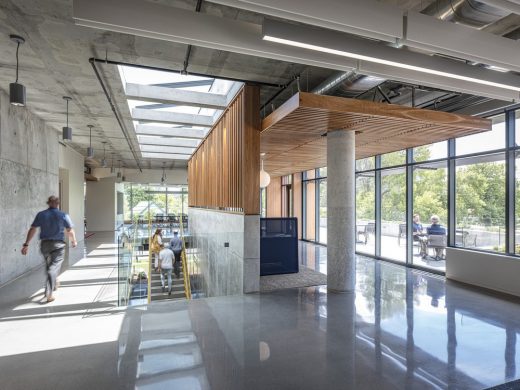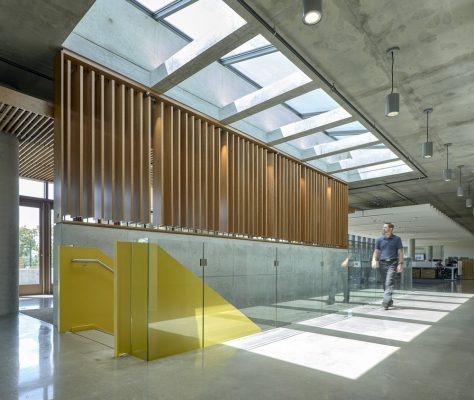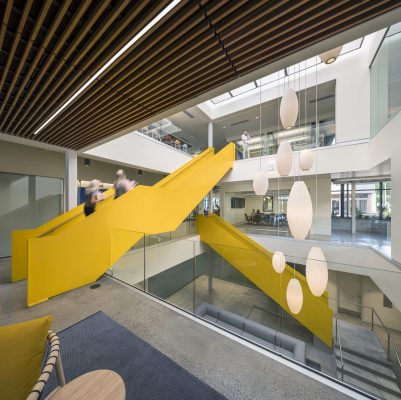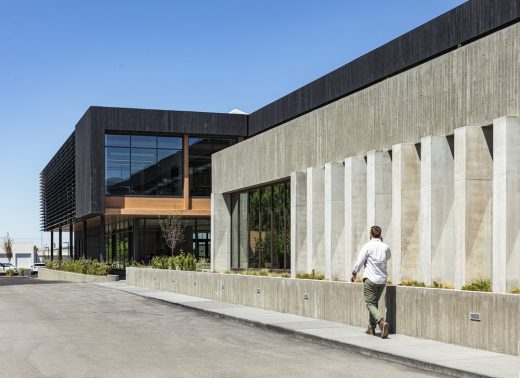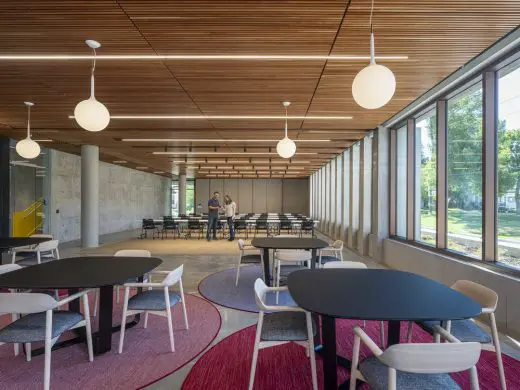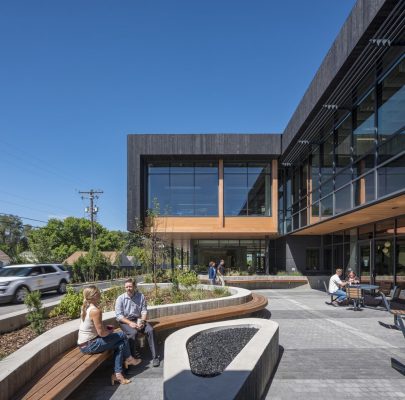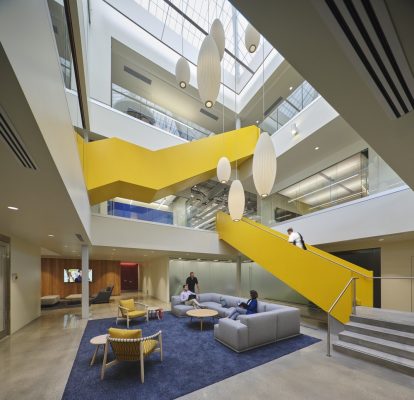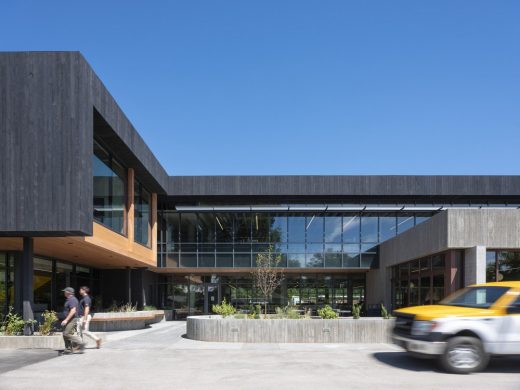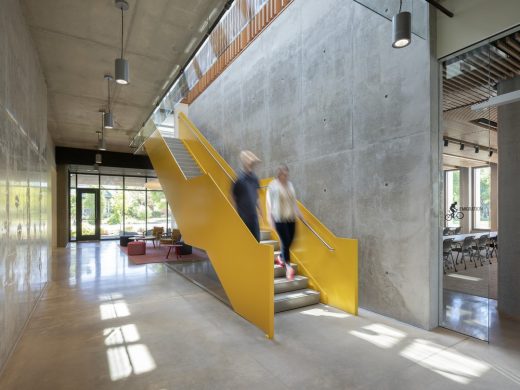Okland Construction Workplace Salt Lake City, Utah Office Interior, US Architecture Photos
Okland Construction Salt Lake City Workplace
July 23, 2020
Design: WRNS Studio
Address: 1978 S W Temple, Salt Lake City, UT 84115, United States
WRNS Studio Designs Healthy, Inspirational Workplace for
Century-Old Okland Construction in Salt Lake City
Okland Construction Workplace in Salt Lake City
The renovation doubles the size of the company’s headquarters and highlights its material expertise
Photos by Tim Griffith Architectural Photographer; courtesy WRNS Studio.
San Francisco, CA – July 22, 2020 – WRNS Studio has completed the renovation and expansion of the corporate headquarters for Salt Lake City-based Okland Construction. With roots that reach back to 1918, Okland Construction is a privately held, family-owned business that has left its mark of craftsmanship and uncompromising quality throughout North America. Using LEED, Living Building Challenge, and WELL, WRNS Studio worked with Okland Construction to craft a healthy, inspirational workplace that connects employees with one another and their natural environment.
Strategies focused on using healthy, regional materials, maximizing daylighting and views, and creating a warm and engaging sense of place. Drawing on Okland Construction’s spirit of collaboration and origin as skilled carpenters and shipbuilders, material exploration defined the design process. Options were mocked up on site to review quality and ensure resiliency against the local Utah climate.
The building’s existing brick was paired back, allowing for the introduction of contemporary building materials like Shou Sugi Ban wood cladding and cast-in-place concrete, specialties of Okland Construction Materiality also helped code the building: delineating formal from informal spaces and highlighting program hierarchy.
The 1st floor Town Hall is clad in cast-in-place concrete, contrasting with the darker Shou Sugi Ban wood that wraps the 2nd floor. A glass and louver system on the existing 2nd floor allow natural light to flow into executive suites and to bring levity to the building’s volume.
The intensification of color and materiality occurs at high-traffic spaces. Cherry wood, utilized as exterior window mullions, reappears in the reception and lounge areas, contributing warmth to the organic palette. To maintain a visual connection to the lush natural surroundings, the new addition shelters a courtyard planted with regionally important red oak trees and lavender.
A newly established atrium cuts through the existing building, instituting simplified connections between floors and allowing natural light to filter into subterranean rooms. Concrete and tongue-and-grove black panels create continuity throughout the interior.
The new addition extends forward, like a ship’s bow, nearly doubling the workspace, while a new entrance reorients the building, better integrating the modern form into the site’s residential setting.
Woven throughout the interiors, the application of primary colors plays a key role in defining space. Red and blue is favored in gathering spaces. Woven red carpets create individual vignettes accented by blue upholstery, accent wall paint and wall coverings. Blue Heath Tile is also utilized to mark pantry spaces.
The yellow of Okland Construction’s logo was repeated in the main circulation stair where concrete risers are enclosed in lacquered yellow steel, indicative of construction vehicles.
Throughout the project, the design team engaged Okland Construction in the process, leveraging their expertise to arrive at financially viable, replicable, sustainable design principles and goals which the construction company has extended into employee offerings and company policies.
About WRNS Studio
WRNS Studio works with today’s most transformative organizations — Stanford University, Princeton University, the University of California, Airbnb, Google, and Microsoft, and the Trust for Public Land, to name a few — to steward their brands with exceptional architecture.
Recognized for sustainable, site-specific design at any scale, WRNS Studio has offices in San Francisco, Honolulu, Seattle and New York. The firm consistently earns a top ten spot in Architect magazine’s annual ranking of firms across sustainability, design, and business, including the #1 in 2013 and 2018.
Okland Construction Workplace Salt Lake City, Utah images / information received 230720 from WRNS Studio
Phone: +1 801-486-0144
Location: 1978 S W Temple, Salt Lake City, UT 84115, USA
Salt Lake City Buildings
Salt Lake City Architecture
Hyatt Regency Hotel, Salt Lake City, Utah, USA
Design: Portman Architects
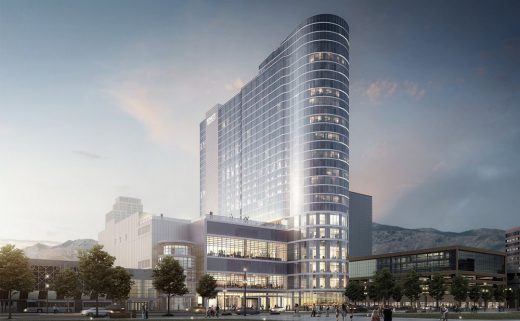
image courtesy of architects office
Hyatt Regency Hotel Salt Lake City
Emigration House in Salt Lake City
Utah Architecture
Utah Architecture Designs
Topaz Museum, Delta
Design: Sparano + Mooney Architecture
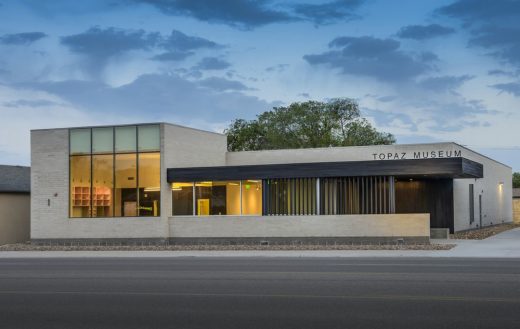
photography : Brian Buroker and Sparano + Mooney Architecture
Topaz Museum in Delta
Summit Haus, Utah, 230 Parkview Drive, Summit Park
Architects: Park City Design+Build
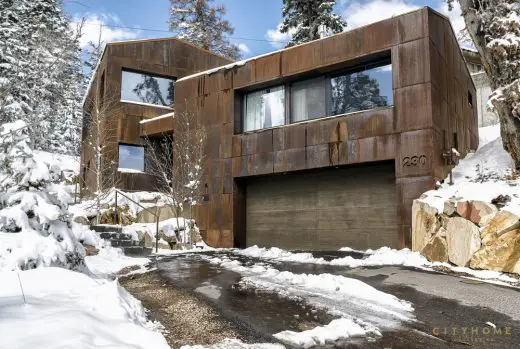
image Courtesy architecture office
Summit Haus in Park City
Kimball Art Center, Park City
Design: BIG + Architectural Nexus
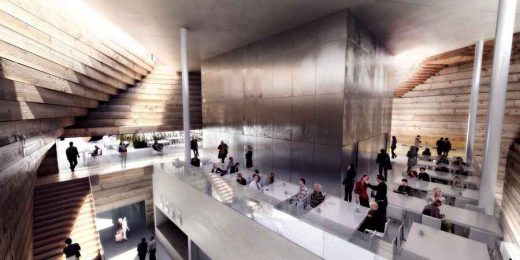
image : BIG
Kimball Art Center Utah
Saint Joseph the Worker Church
Design: Sparano + Mooney Architecture
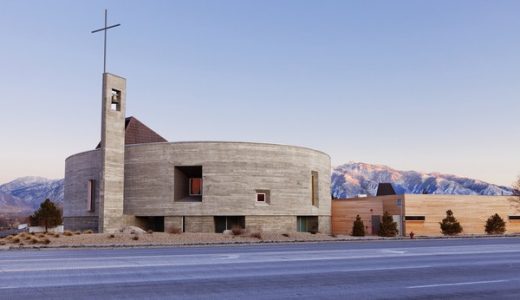
photography : Jeremy Bittermann, Dana Sohm and Sparano + Mooney Architecture
Saint Joseph the Worker Church Building in Utah
Utah Museum of Natural History, University of Utah
Design: Ennead Architects, LLP with GSBS
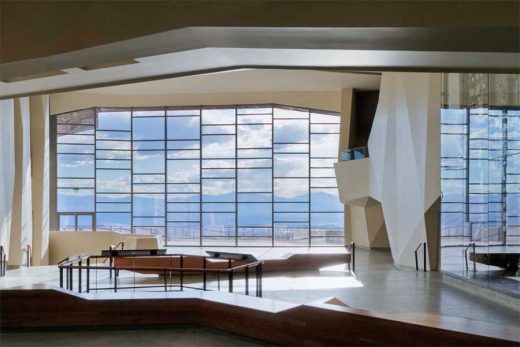
photo © Stuart Ruckman
Natural History Museum of Utah
American Architecture Designs
American Architectural Designs – recent selection from e-architect:
America Architecture News – latest building updates
American Architect – US architectural firm listings on e-architect
Salt Lake City Design Competition
Comments / photos for the Okland Construction Workplace Salt Lake City, Utah building design by WRNS Studio page welcome.

