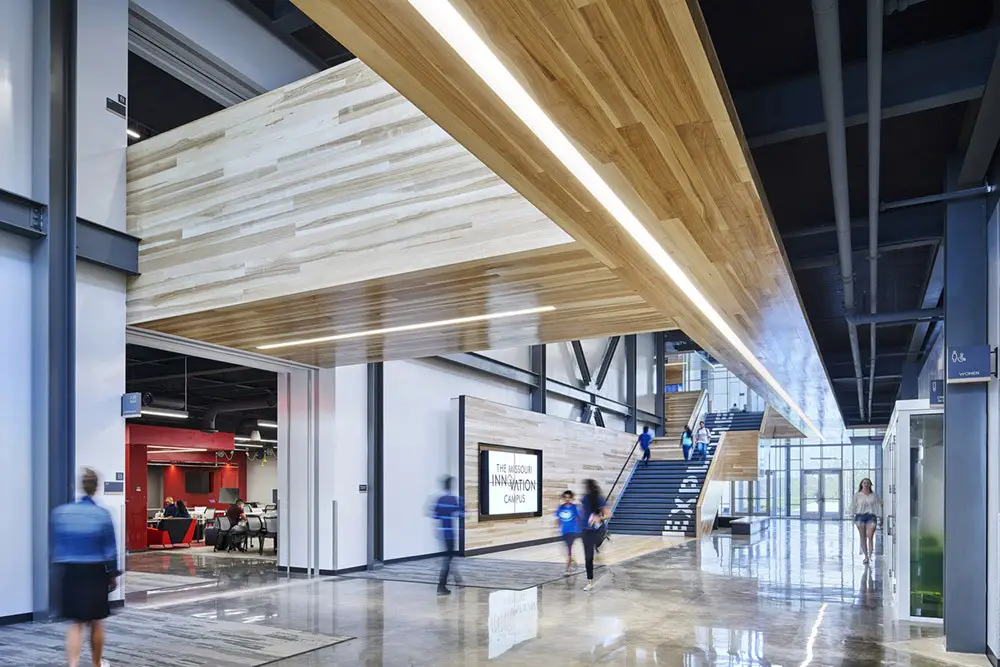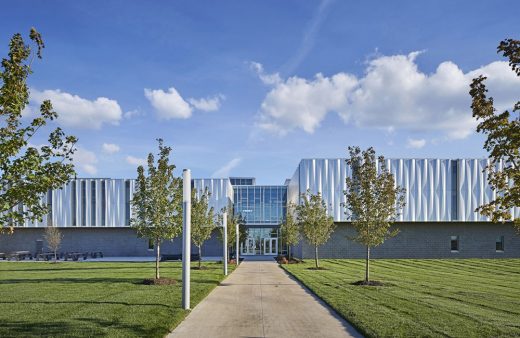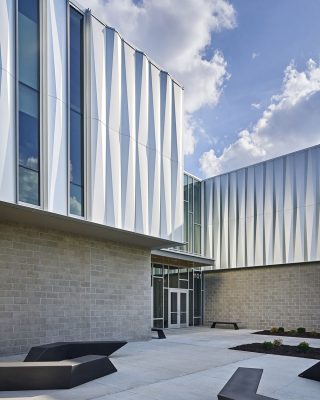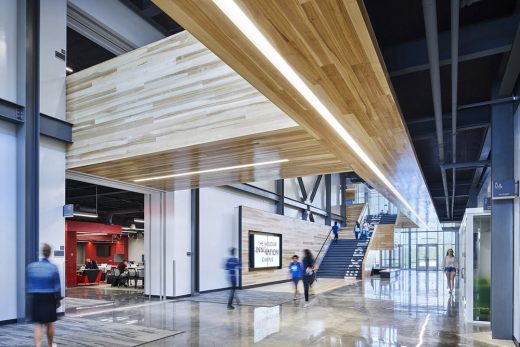Missouri Innovation Campus, Lee’s Summit School building images, McCownGordon Construction MO education development design
Missouri Innovation Campus, Lee’s Summit, USA
MIC learning environment, MO design by Gould Evans Architects, USA.
Sep 28, 2018
Design: Gould Evans ; Associate Architects: DLR Group
Location: 1101 NW Innovation Parkway, Lee’s Summit, Missouri, United States of America
Lee’s Summit School District R-7 – Missouri Innovation Campus
Touted as the most accelerated K-16 program in the country, the Missouri Innovation Campus advances competencies-based learning and challenges many outdated conventions about learning environments. The MIC program is the result of a unique partnership among Lee’s Summit School District, Metropolitan Community College, and the University of Central Missouri.
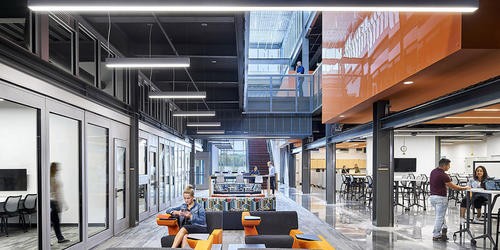
images courtesy of architects practice
Missouri Innovation Campus, Lee’s Summit Building
Beginning their junior year of high school, MIC students begin a three-year paid internship for credit. By taking dual credit courses through high school, students receive an associate’s degree upon high school graduation. Two years later, or quicker, they earn a bachelor’s degree from UCM. Placement rates are nearly 100% and student debt is nearly zero—innovative benchmarks in today’s education environment.
The MIC curricular are co-designed with KC area business partners who collaborate in the development of core competencies, curriculum, and new programming. As new industry demands emerge, new MIC programs are developed to meet talent demands, thus requiring a facility that is flexible and that can adapt over time.
The design of the MIC facility is intended to instill and reinforce skillset gaps noted by business partners; not only hard skills but soft skills as well. Business partners have mentioned students need to enter the workforce prepared for the speed of business, an ability to collaborate within teams and across departments, development of multi-disciplinary mindsets, embodying strong communications proficiencies, and having emerging confidence in the leadership of teams. The openness of the learning environments supports the self-directed learning model, and helps shape many of these soft skills.
“This building is much more like the open labs of professional engineering environments. And the openness of the space allows us to be inspired by what’s going on around us,” said Alex, MIC student.
Early visioning workshops with business partners resulted in a design model that takes many cues from contemporary workplace environments. Open labs in the engineering wing replicate the studio environments of area businesses while necessitating a flipped learning model where students cover lecture content online and spend their time on campus working in teams advancing projects. Students have a range of spaces to choose from to pair different types of work with appropriate space. Large flex studios support competencies-based learning models across a range of subject areas.
Departments feature a “cul-de-sac organization” concept, minimizing cross traffic through the learning neighborhood. Ideation commons are shared “third spaces” in the heart of each department. The porosity between spaces supports a lot of movement in the learning process! Between departments are spaces for professionals to touch down while visiting campus.
Because these partnerships with businesses will evolve over time, the building is adaptable and flexible. The large, open floor plates have flexible interior walls to accommodate future change and the site design supports future expansion. The modular exterior panel system allows a “plug and play” approach to locating windows, and the current learning spaces are highly flexible in their own right.
Missouri Innovation Campus, Lee’s Summit, MO – Building Information
Architects: Gould Evans
Associate Architects: DLR Group
Client: Lee’s Summitt School District R-7
General Contractor: McCownGordon Construction
Missouri Innovation Campus, Lee’s Summit images / information courtesy of Chicago Athenaeum
Phone: +1 816-347-1612
Address: 1101 NW Innovation Parkway, Lee’s Summit, MO 64086, USA
Architecture in Missouri
Contemporary Architecture in Missouri
Reeds Spring Middle School, Southfield
Architects: Dake Wells Architecture
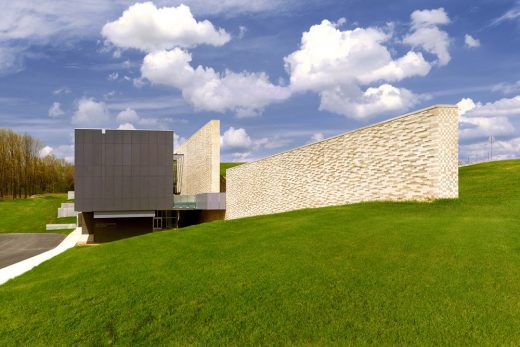
image courtesy of Chicago Athenaeum
Reeds Spring Middle School Building
Museum at the Gateway Arch, St. Louis
Design: James Carpenter Design Associates
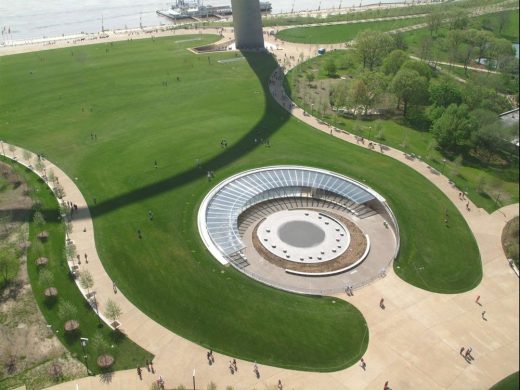
photo © Earthcam/Gateway Arch Park Foundation
Museum at the Gateway Arch
Weatherby Lake House, Platte County
Design: KEM STUDIO Architects
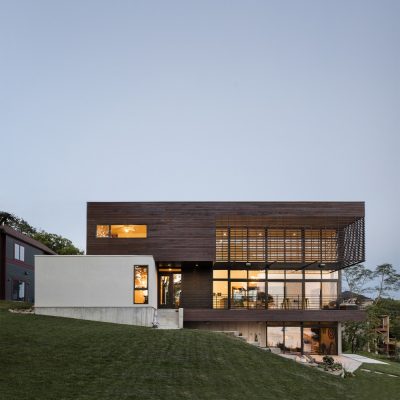
photo : Bob Greenspan
Weatherby Lake House
Gary M. Sumers Recreation Center at Washington University in St. Louis
Design: Bohlin Cywinski Jackson architects
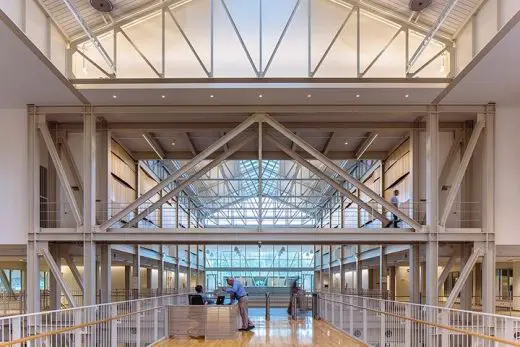
photo : Daniel Lee/Bohlin Cywinski Jackson
Gary M. Sumers Recreation Center at Washington University in St. Louis
Nelson Atkins Museum of Art building
American Architecture Designs
American Architectural Designs – recent selection from e-architect:
America Architecture News – latest building updates
Comments / photos for the Missouri Innovation Campus, Lee’s Summit design by Gould Evans Architects, USA, page welcome.
Website: Missouri Innovation Campus, Lee’s Summit

