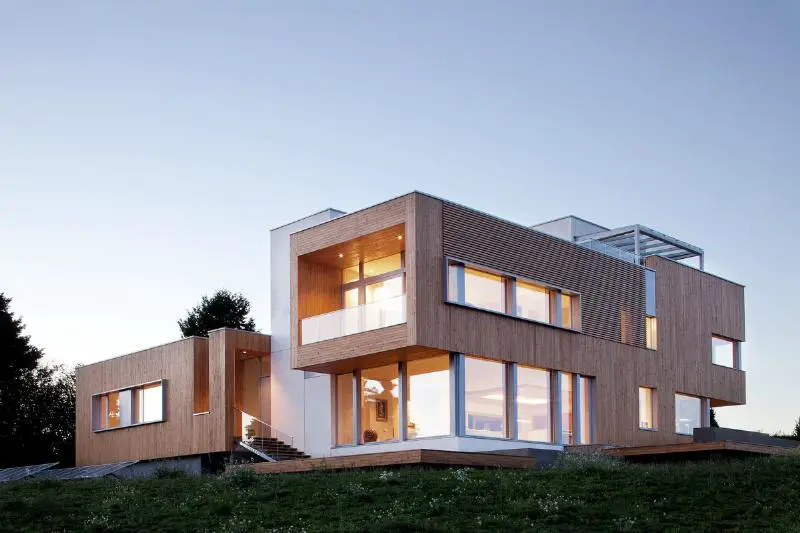Karuna House in Portland, Oregon Residential Architecture Images, OR home, US Property Design
Karuna House in Portland
Contemporary Oregon Residence design by Holst Architecture, USA
Jan 10, 2015
Design: Holst Architecture
Location: Portland, Oregon, USA
National Institute of Building Sciences Bestows Prestigious Beyond Green™ Award on Karuna House, Built by Hammer & Hand
Karuna Passive House:
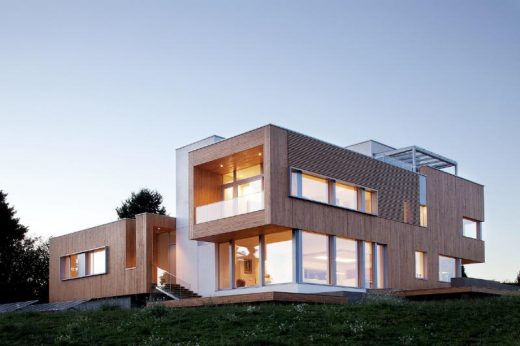
photo : PRNewsFoto/Hammer & Hand
Karuna House in Portland by Holst Architecture
At an awards ceremony on 8 Jan 2015 at the National Institute of Building Sciences’ conference in Washington, DC, Hammer & Hand’s Sam Hagerman accepted a Beyond Green Merit Award on behalf of the Karuna House and its project team.
One of just four Beyond Green Awards granted by the Institute and its Sustainable Building Industry Council this year, Karuna House’s award recognizes the home’s role as a national exemplar of high performance green building. Designed by Holst Architecture and built by Hammer & Hand, Karuna House is the first in the world to achieve the green building triple crown of Passive House, LEED, and Minergie certifications.
“Their (the Karuna House Project Team) pursuit of three different certifications is commendable and can provide valuable lessons for the industry,” said Beyond Green jurist RK Stewart, FAIA. “Achievement of these certifications points to the importance of integrated processes and whole building design.”
“The owner of Karuna House created the project as a case study for what can be accomplished in high performance green building,” said Hagerman after accepting the award. “So it’s gratifying to see the project receive this recognition. It’s an honor to be part of the team.”
New home in Portland, Oregon, information / images received 090115 from Holst Architecture
Location: Portland, Oregon, United States of America
Oregon Buildings
Oregon Architecture Designs
Oregon Forest Science Complex, Corvallis
Edward J Ray Hall, Oregon State University
Columbia Building, Portland, Oregon, USA
Design: Skylab ; Partner Architect: Solarc Architecture and Engineering Inc.
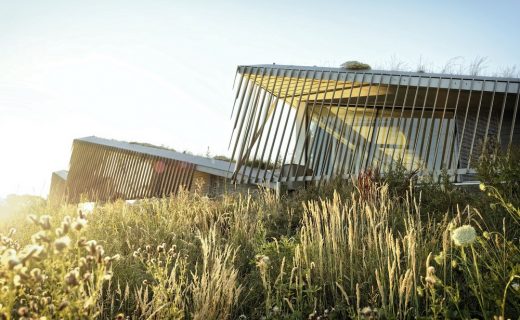
photograph : Jeremy Bittermann
Housing workspace, a visitor reception area, and public meeting spaces, the 11,640-square-foot building not only supports the engineering department of the wastewater treatment facility but also functions as an immersive educational experience, all integrated within a sustainable landscape.
Outpost on Hood River
Architects: Skylab Architecture and Open Studio Collective
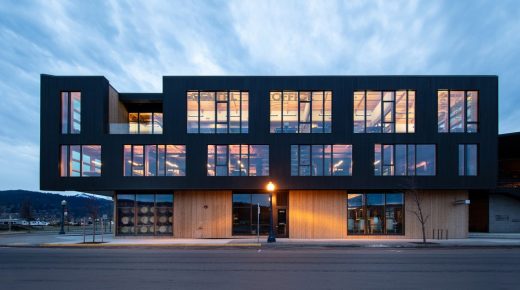
photograph : Stephen Miller
Outpost on Hood River Waterfront
Outpost is a phased, hybrid structure merging recreation, retail and work environments to foster and reinforce a sense of community in a developing section of Hood River.
Architecture in USA
Contemporary Architecture in USA
American Houses – Selection of US modern real estate:
Holley House, Garrison, New York
Holley House
Bradley Residence, Arizona
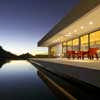
photo : Bill Timmerman
Bradley Residence
Claremont House, Illinois
Claremont House
American Architecture Designs
American Architectural Designs – recent selection from e-architect:
America Architecture News – latest building updates
Website : Holst Architecture
Comments / photos for the Karuna House in Portland, Oregon design by Holst Architecture, USA – page welcome
Website : Hammer & Hand

