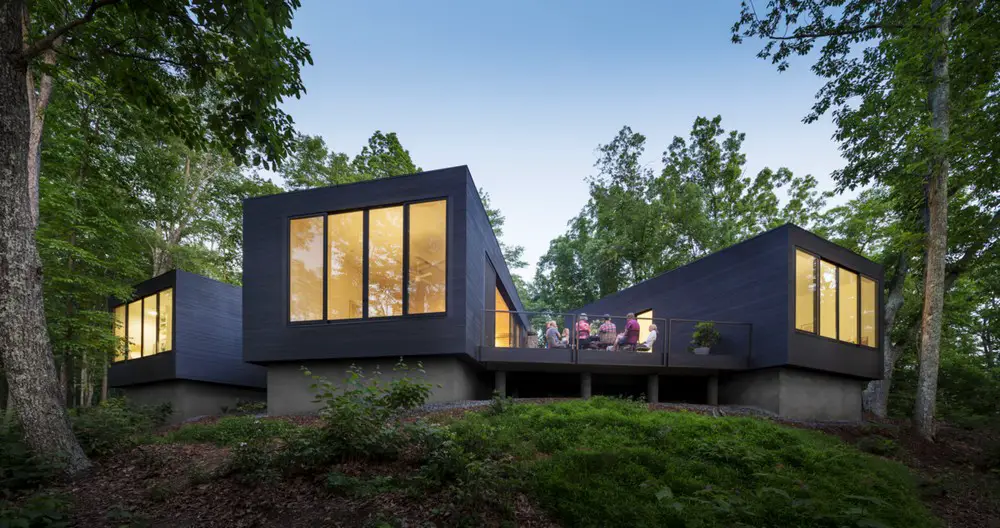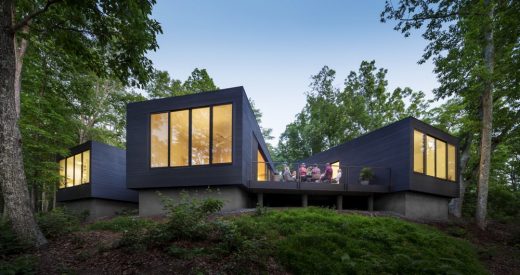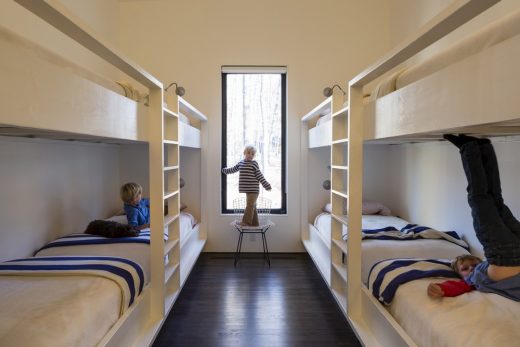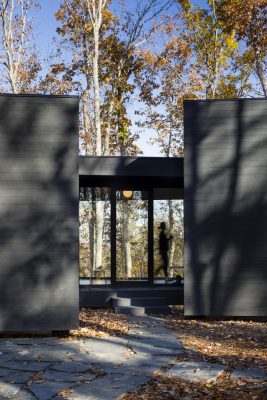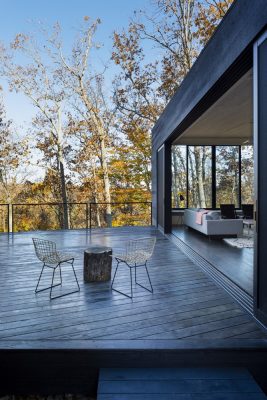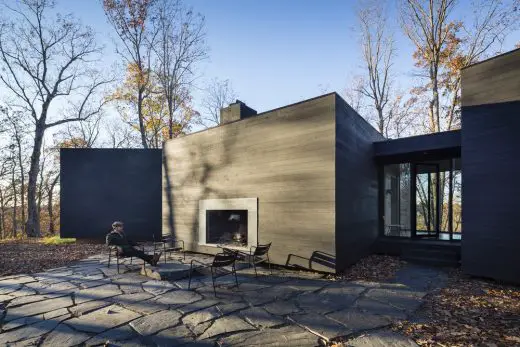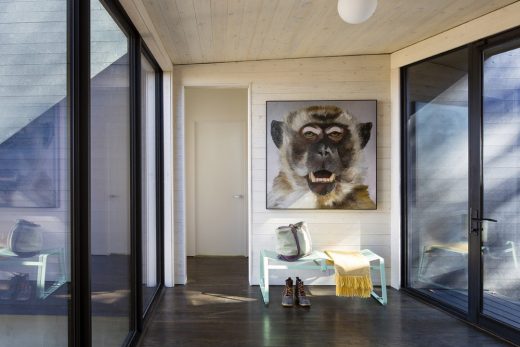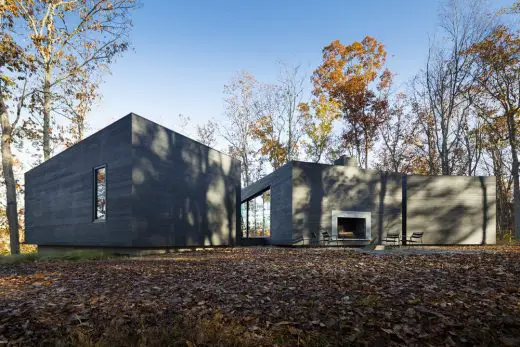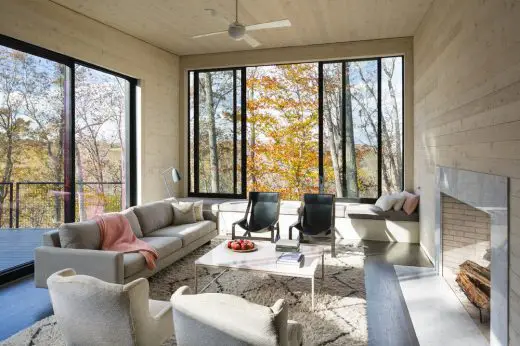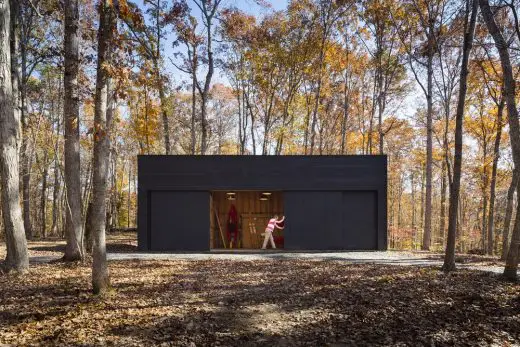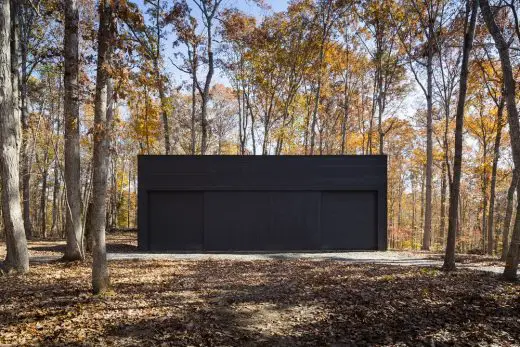James River House, Scottsville Real Estate VA, Virginia Vacation Home, US Architecture Images
James River House in Scottsville, Virginia
post updated March 22, 2024
Design: ARCHITECTUREFIRM
Location: Scottsville, Virginia, USA
Photos by James Ewing / JBSA
Sep 14, 2020
James River House, Scottsville
The James River House was designed as a place for three young boys. It is a place where they can grow and learn from their surroundings – experience mud, moths, flowing water, and the changing light of the seasons; a place that would allow for many gatherings of all the people who love them. Three volumes hover above a bluff alongside a bend in the James River in Scottsville, Virginia, arranged loosely and lightly on the land like a scattered group of stones around a campfire. As a visitor slips between the volumes, the house opens up to light and river views and the fully enveloping woods.
The clients wanted to build a home for their immediate and extended family with additional space for cousins and friends to come and enjoy the river and wooded landscape of this remote central Virginia location. Key to this setting was creating as little disturbance to the landscape as possible, to conserve the forest setting and to embrace the woods as the setting for the home. The home needed to be as open to this landscape as possible and create as much indoor/outdoor experience as possible, physical and perceptual.
The home is set on 40 acres of fairly rugged land, with only an old dirt logging road cutting across and a gravel road coming in to the site. The project required stabilizing this entry road and bringing power and data to the homesite.
The road way in had to be reconfigured, paved in a portion, and a waterway through the site controlled in order to allow for vehicle access to the homesite. The home itself is meant to sit as lightly on the land as possible with each pavilion’s foundation a separate and thus smaller shape on the earth with the deck and connecting entry way built as bridges to keep the footprint efficient and small. The framing of the house is primarily light wood which minimized the need for heavy equipment needing to navigate the rough terrain to the homesite.
The clients are two of the partners of ARCHITECTUREFIRM, Katie and Danny MacNelly. They are parents of three boys and this is their vacation home from their main house in Richmond.
The project uses very simple forms and relatively inexpensive construction materials and methods to create minimal black masses in the natural landscape. The way the volumes are positioned on the land, in plan and in section on the bluff above the river, along with strategic use of large expanses of windows and sliding doors creates a deep connection to the site from inside and around the house. The more solid elevations of the pavilions surround a space near the outdoor fire place that creates the feeling of a shelter in the forest, while the home spreads out to the west and opens up to the views, sounds, and light over the river below.
Block foundations, light wood framing, and stained tongue and groove cladding are the main building materials with large Western Windows sliders and casement windows as the fenestration.
The home relies on large and operable windows and sliding doors for abundant natural light and ventilation throughout. The large fireplaces inside and out also provide heat with wood pulled from the site in the natural course of falling trees and maintenance clearing. The wood siding is stained cypress which is sustainably produced and easily maintained.
Design: ARCHITECTUREFIRM
Photography: James Ewing / JBSA
James River House, Scottsville, Virginia images / information received 140920
Location: Charlottesville, Virginia, USA
Virginia Buildings
Virginia Home Design
Tree Houses, West Virginia
Design: Peter Pichler Architecture, Milan
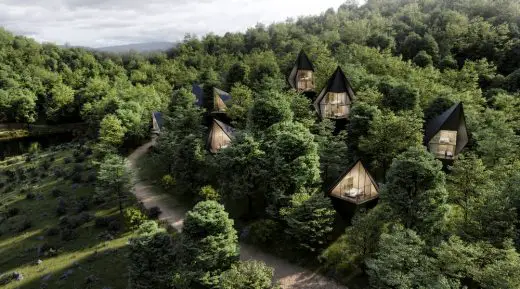
image courtesy of architecture practice
West Virginia Tree Houses
River House
Virginia House
Holly Grove Mansion – project, Charleston
Design: Swanke Hayden Connell Architects
Charleston Building
Virginia Architecture Designs
The Heights Arlington School, 1601 Wilson Blvd, Arlington, VA
Design: BIG with Leo A Daly architects
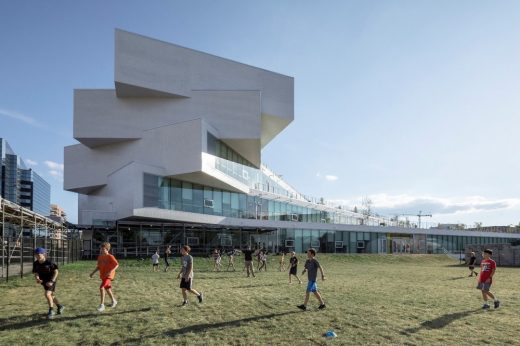
photo : Laurian Ghinitoiu
The Heights, Arlington School
New Arts Building for Virginia Commonwealth University, Richmond
Design: Steven Holl Architects
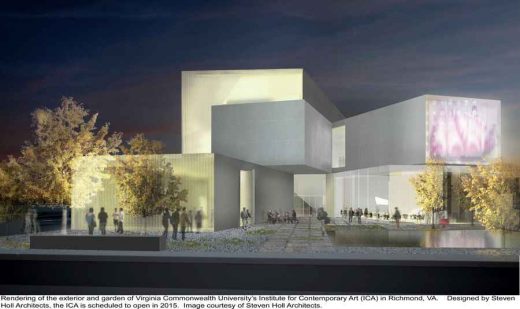
image courtesy of Steven Holl Architects
VCU Institute for Contemporary Art
Gateway Plaza Building, Richmond
Design: Forum Studio
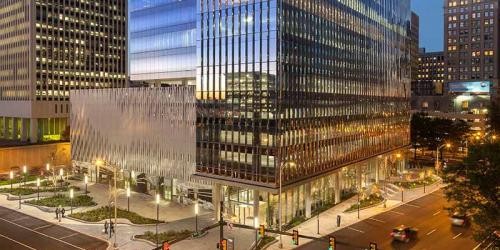
photograph : Sam Fentress Architectural Photography
Gateway Plaza Building in Richmond
Virginia Museum of Fine Arts Extension
Design: Rick Mather Architects
Virginia Museum of Fine Arts
Pharrell Williams Resource Center, Virginia Beach
Design: Chad Oppenheim
Pharrell Williams Resource Center
Virginia Beach Convention Center
Design: SOM
Virginia Beach Convention Center
American Architecture Designs
American Architectural Designs – recent selection from e-architect:
America Architecture News – latest building updates
Comments / photos for the James River House, Scottsville, Virginia, USA page welcome.

