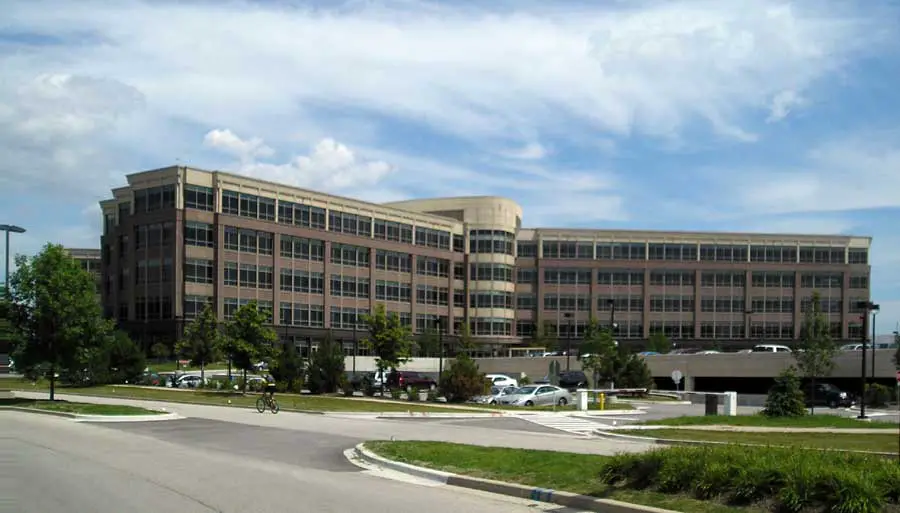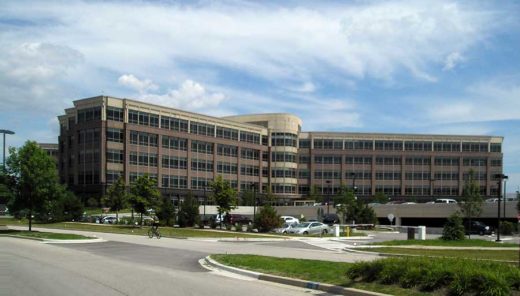HSBC North American Headquarters, Mettawa Building Project, Illinois Offices Photo, Design USA News
HSBC North American Headquarters
Office Development in Mettawa, Illinois design by Wright Heerema Architects, USA
post updated September 15, 2021 ; Mar 20, 2009
Location: Mettawa, Illinois, USA
Date built: 2009
Design: Wright Heerema Architects
HSBC NORTH AMERICAN HEADQUARTERS
HONORED WITH PRESTIGIOUS INDUSTRY AWARD
Project Named Green Development of the Year by National Association of Industrial and Office Properties
HSBC North American Headquarters Building
CHICAGO, IL – March 23, 2009 – The HSBC North American Headquarters in Mettawa, Illinois has been named Green Development of the Year by The National Association of Industrial and Office Properties (NAIOP), as part of the organization’s 21st Annual Awards for Excellence Program. The award recognized the project team – Hamilton Partners, developer and owner; Environmental Systems Design, Inc. (ESD), the building systems design engineer and sustainability consultant; and Wright Heerema Architects.
The new 550,000 square foot office complex achieved a LEED® Gold certification. It is a campus facility consisting of six floors of office space, a fitness center, full service kitchen and dining facility, banking services, mission critical data center, and career development center with training facilities.
HSBC adopted the U.S. Green Building Council’s LEED® rating system as a tool to apply sustainable principles and as a metric to measure the sustainability achieved through the planning, design and construction process. ESD designed a host of innovative building systems that enabled the project to achieve its LEED® Gold rating. For example, the project reduces wastewater generation by 82 percent and water usage by 68 percent through the use of low flow fixtures, dual flush toilets and a 30,000 gallon rainwater reuse system.
Other sustainable features include reduced site disturbance during the development phase by maintaining open spaces, existing ponds and undisturbed prairie lands. An energy efficient envelope and MEP systems design results in estimated savings of 45.1 percent in energy costs over the ASHRAE 90.1-1999 energy standard. The landscaping design and combination of green roof and Energy Star white roof work together to reduce heat islands on and around the building. Superior indoor environmental quality is achieved using an underfloor air distribution system, carbon dioxide monitoring and a complete daylighting control system complete with automated window blinds and solar tracking system.
Green education and outreach to employees and community is accomplished through flat panel touch screen kiosks within the building that project real time information from the building automation system. HSBC encourages employees to use alternative public transportation and fuel efficient automobiles by providing shuttle service to metro lines, priority parking for approved efficient cars, and bicycle storage and changing rooms within the facility.
“The HSBC headquarters is an example of what can be achieved if the owner and tenant are dedicated to the realization of ambitious sustainability goals,” commented Raj Gupta, President of ESD. “The project illustrates how innovative approaches can be employed to create a truly high performance building – a facility that uses the latest technologies to achieve significant energy savings and superior occupant comfort.”
Founded in 1967, Environmental Systems Design (www.esdesign.com) has provided design solutions on hundreds of buildings in the United States and on major projects throughout the world. The firm offers consulting engineering services in mechanical, electrical, plumbing, fire protection, LEED , sustainable design, commissioning, and technology. ESD supports a diverse range of markets, including commercial, health and science, education, mission critical, residential, assembly, cultural, theaters, energy plants and transportation. Its clients include architects, developers, property managers and Fortune 1000 companies with whom it works to restore the buildings of the past and create new buildings of tomorrow.
HSBC North American Headquarters Illinois images / information received 200309
Location: Mettawa, Illinois, United States of America
Architecture in Illinois
Contemporary Architecture in Illinois
Farnsworth House, Plano
Design: Mies van der Rohe Architect
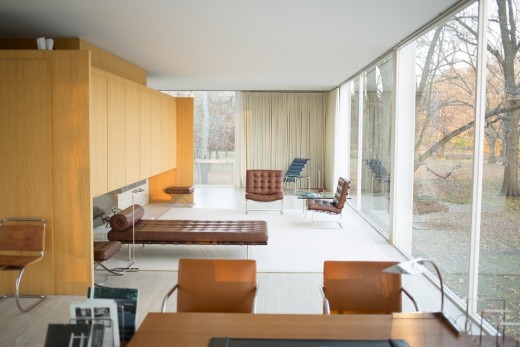
photo by Victor Grigas – Own work, CC BY-SA 3.0, http://commons.wikimedia.org/w/index.php?curid=42288802
Farnsworth House
Knox College Whitcomb Art Center, S Prairie St, Galesburg
Design: Lake|Flato Architects
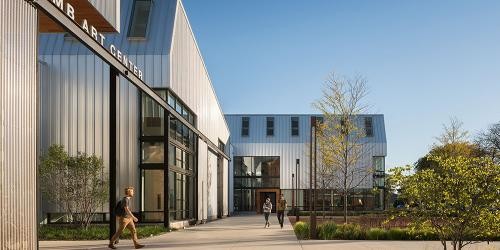
photo courtesy of The Chicago Athenaeum
Knox College Whitcomb Art Center Building
WIU Theater, Macomb
Design: Pelli Clarke Pelli Architects
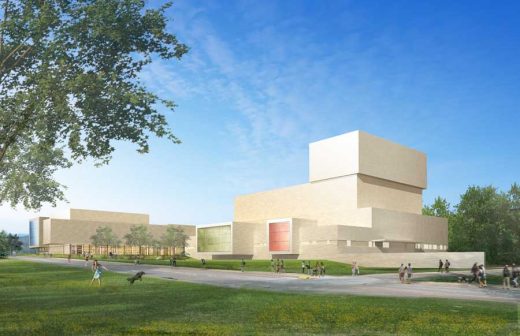
picture from architect office
WIU Theater
Architecture in USA
Contemporary Architecture in USA
Comments / photos for the HSBC North American Headquarters – Office Building Mettawa Architecture design by Wright Heerema Architects page welcome

