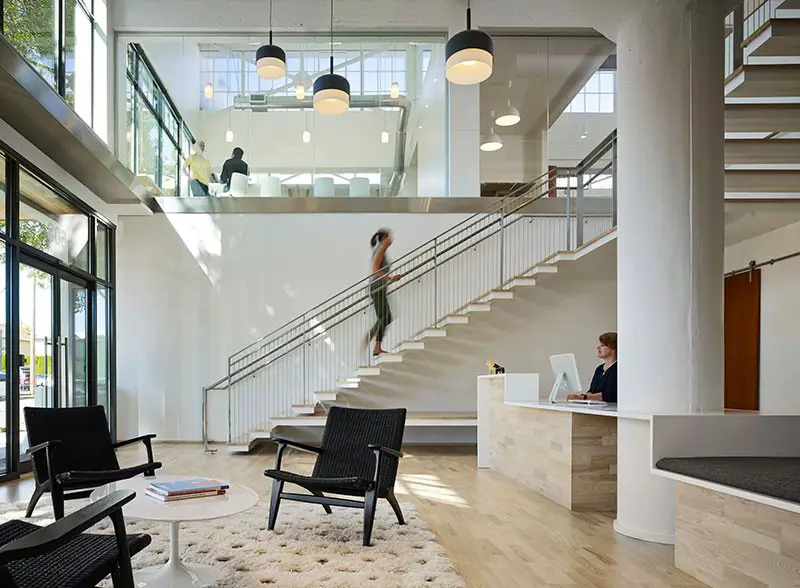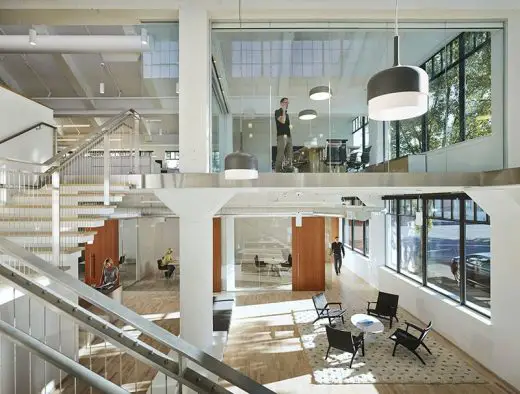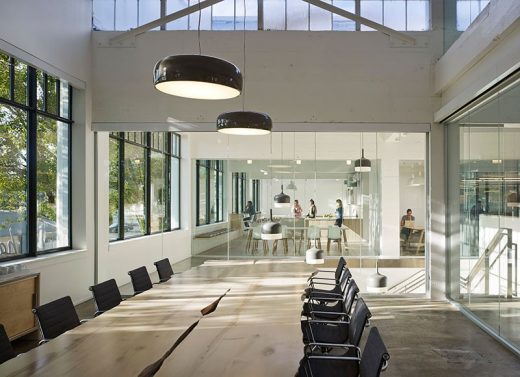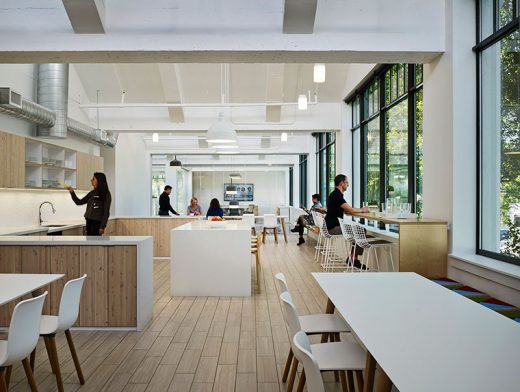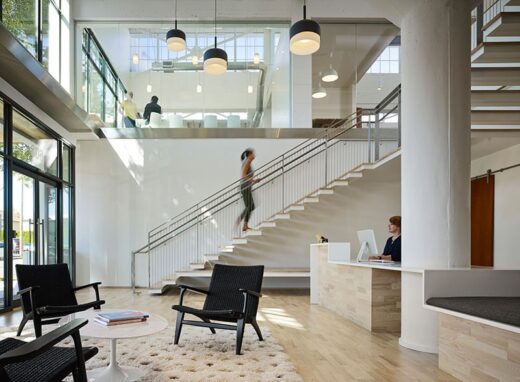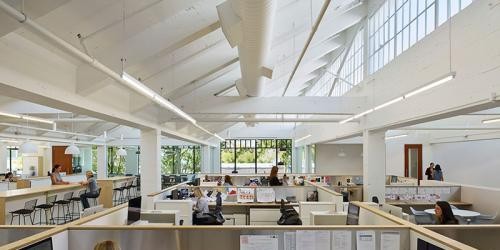Hanna Andersson Headquarters Portland Building, Oregon HQ architecture images, Modern OR property design
Hanna Andersson Headquarters Portland
Children’s Clothing Company Oregon Offices design by ZGF Architects, LLP, USA
May 8, 2017
Design: Architects: ZGF Architects, LLP
Location: Portland, Oregon, United States of America
Hanna Andersson HQ Portland
Photos by Nick Merrick/Hedrich-Blessing
Hanna Andersson Portland Building
Hanna Andersson is a children’s clothing company that started in 1983 in Portland, Oregon, offering clothing and accessories inspired by its Swedish heritage and socially responsible business practices.
As the brand continues to evolve and thrive, the company has outgrown its original retail and headquarters location in Northwest Portland and recently relocated.
The company renovated 43,400 square feet of space in a two-story historic building—the former design and production facility for Jantzen Swimwear—also creating a new entry and storefront presence. In doing so, Hanna Andersson moved from its cramped quarters into a transformed space that fulfills its culture of collaboration and innovation.
The new headquarters includes expanded design and conferencing space for 175 employees across 12 departments—from design and retail merchandising to marketing and human resources—in a totally open office environment with a resource library, customer service center, bistro, catering kitchen and adjacent event space, and a variety of informal gathering spaces interspersed throughout the facility.
The key design driver was openness and transparency so that each of the departments could easily and naturally collaborate. The intent was to streamline and engage across disciplines in the process of design and merchandising. No closed offices exist, even for the CEO.
Designers are located below a saw-tooth concrete roof structure with clerestory windows offering a constant source of soft north daylight. Generous custom-designed workstations all feature sit-to-stand desks. Four large conference rooms are dedicated to each of the retail seasons, with pin-up space for all facets of the business to engage, from concepts to material sourcing to marketing.
A centrally located bistro serves as a gathering space for dining or meeting, while large picnic-style wood tables and comfortable lounge seating (atop Hanna-designed area rugs) are arranged throughout to encourage employees to move around and work in different environments.
The entry features a new two-story lobby with an open connecting stair. The first floor introduces a new company image for prospective employees and vendors, and includes other more public conferencing facilities, as well as the customer service center and information systems. The second floor houses all creative services, including design, merchandising, marketing, sourcing and fitting, as well as the bistro and resource library.
Maximizing daylight, the new headquarters’ design is influenced by a Scandinavian philosophy of simple, clean lines, natural woods and concrete.
A backdrop of white walls, reclaimed pine with a white-wash finish, white Corian countertops and white laminate and birch workstations serves as a canvas for the brightly colored and patterned textiles that the Hanna brand is known for.
Hanna Andersson Headquarters Portland – Building Information
HANNA ANDERSSON HEADQUARTERS, Portland, Oregon, USA | 2016
Architects: ZGF Architects, LLP.
Client: Hanna Andersson Corporation
General Contractor: Lorentz Bruun Co., Inc.
Photographers: Nick Merrick/Hedrich-Blessing
Location: 1250 NW 17th Avenue, Portland, OR 97209, United States of America
Oregon Buildings
New Architecture in Oregon
Digital Media Agency Offices in Portland
Design: Beebe Skidmore Architects
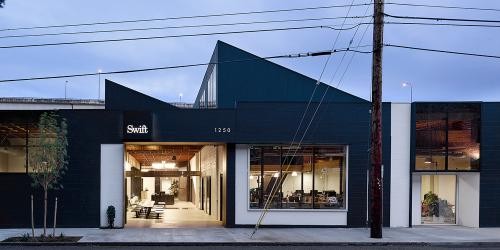
photo : Jeremy Bitterman Photography
Digital Media Agency Offices in Portland
Skyline Residence, Skyline Boulevard
Design: Nathan Good Architects
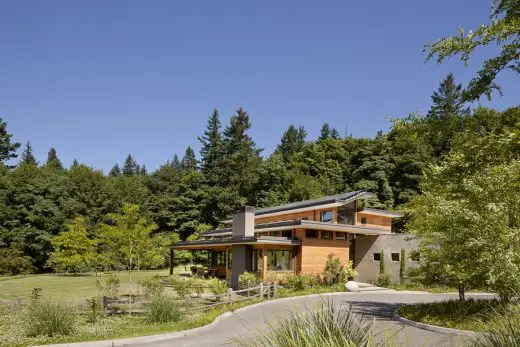
photo : Jeremy Bitterman Photography
New Residence in Portland
Trout Lily Screen Porch Trout Lily Vineyard, Newberg, Yamhill County
Design: beebe skidmore architects
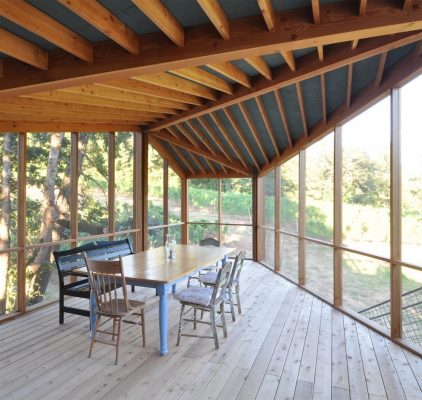
photo from architects
Trout Lily Screen Porch
Siskiyou House, Alameda-Beaumont, Portland
Design: Beebe Skidmore Architects
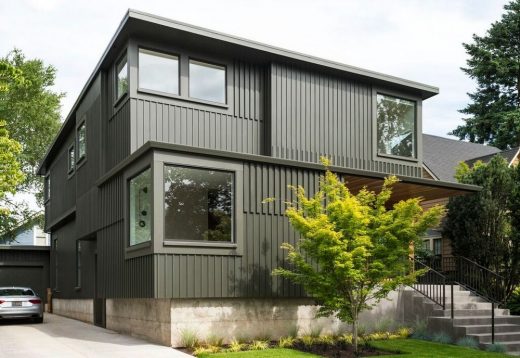
photo : Bruce Wolf Studio
Siskiyou House Oregon
American Architecture Designs
American Architectural Designs – recent selection from e-architect:
America Architecture News – latest building updates
Comments / photos for the Hanna Andersson Headquarters Portland Oregon Offices Building design by ZGF Architects, LLP, USA page welcome

