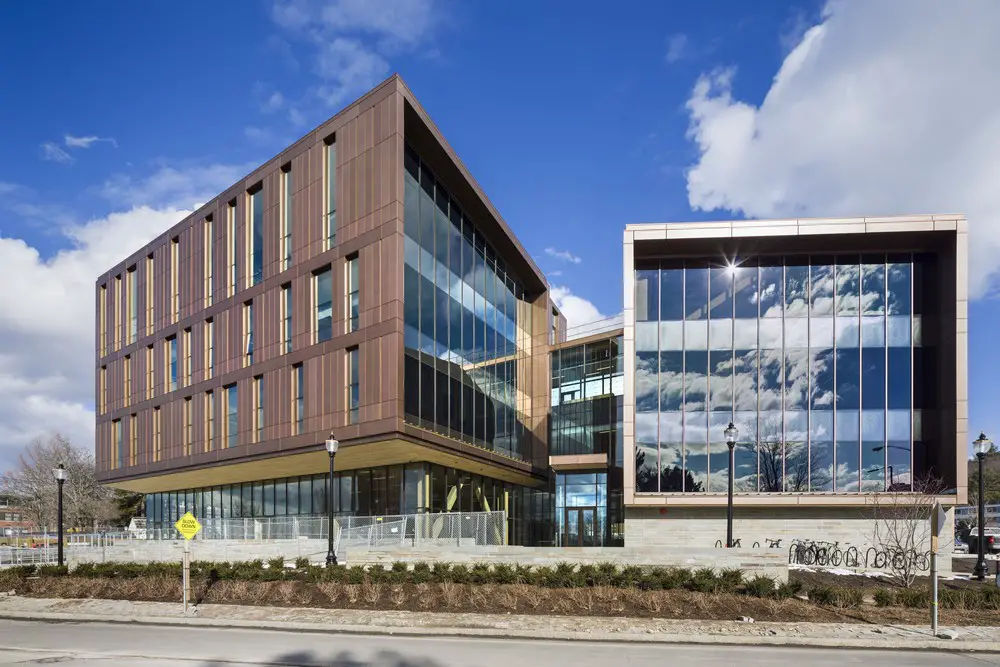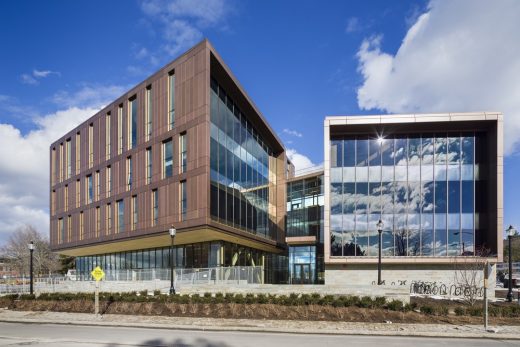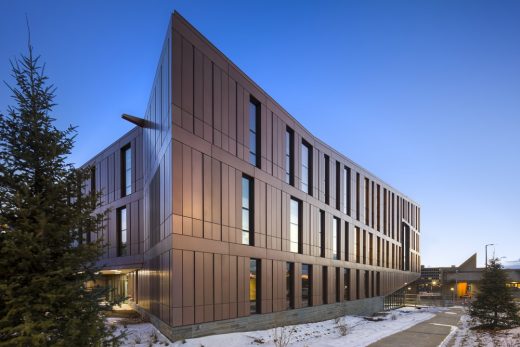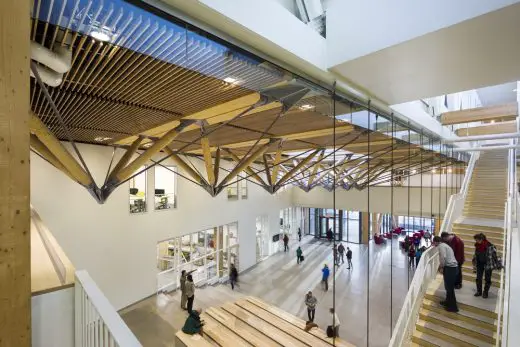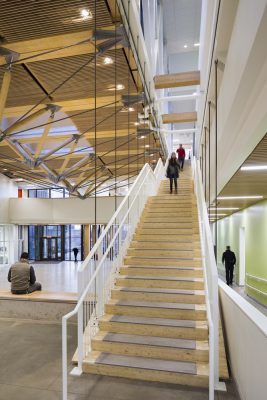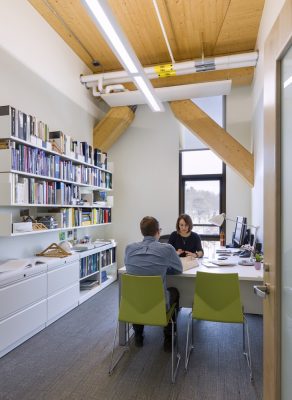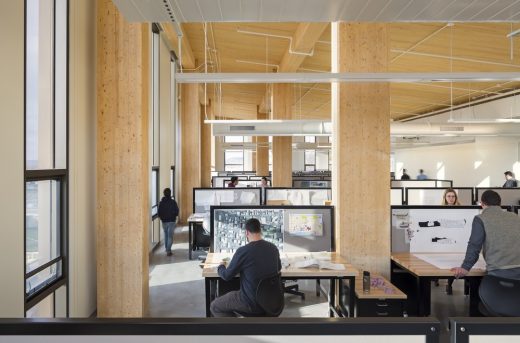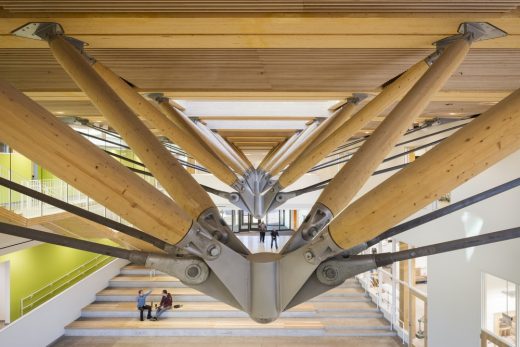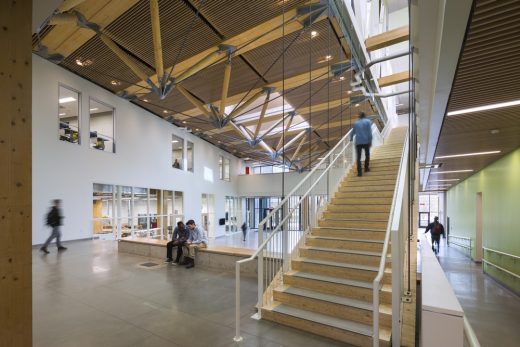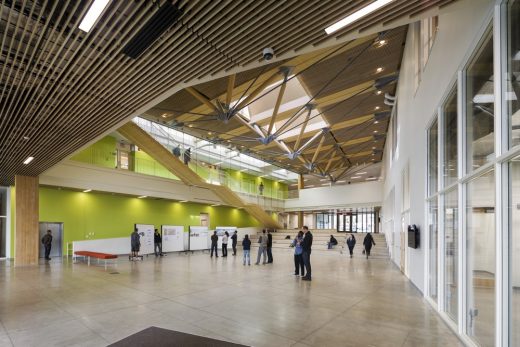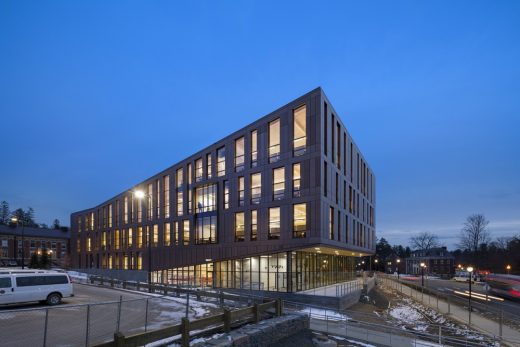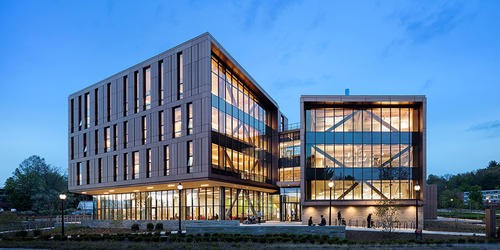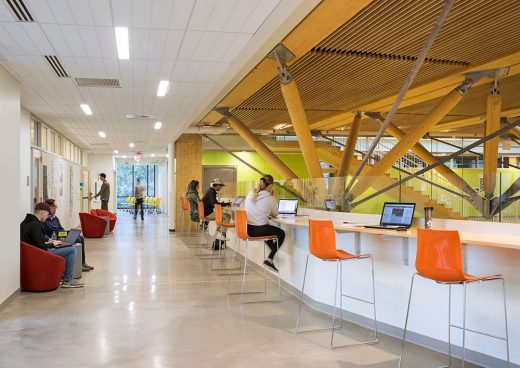CLT Academic Building at UMass Amherst, Massachusetts University Building Project, USA Architecture Images
CLT Academic Building at UMass Amherst
Massachusetts University Building, United States of America design by Leers Weinzapfel Associates
post updated March 27, 2024
Design: Leers Weinzapfel Associates
Leers Weinzapfel Associates Completes America’s First CLT Academic Building at UMass Amherst
Photos by Albert Vecerka / Esto
Dec 16, 2018 + May 2, 2017
CLT Academic Building, Massachusetts University
New Design Building Unites the Architecture, Landscape Architecture, and Building Technology Departments Under One Sustainable Roof
Leers Weinzapfel Associates recently completed the Design Building at the University of Massachusetts Amherst, the first Cross Laminated Timber (CLT) academic building in the US and the largest installation of wood concrete composites in North America.
The $52M, 87,500-square-foot project, made possible through supplemental funding from the Massachusetts State Legislature, is a dynamic space of exchange, collaboration, and experiment. Uniting the university’s departments of Architecture, Landscape Architecture and Regional Planning, and the Building and Construction Technology program under one roof for the first time, the structure itself is a teaching tool for prescient sustainable design.
The building is organized around a skylit central commons that brings students together for lectures, exhibits, presentations, and informal gatherings. Studios, maker spaces and classrooms surround the central space that opens onto the street as a showcase for the design disciplines. The commons is capped by a green roof that comprises an outdoor learning environment and experimental space for the landscape department.
A demonstration of the construction process itself, columns and beams of glue-laminated wood, a floor of composite, exposed cross laminated timber plank and cast in place concrete, and the lobby’s “zipper truss” (developed in consultation with Equilibrium Consulting) all exemplify innovative timber engineering.
The building’s highly-efficient envelope of copper-colored, anodized aluminum panels and vertical windows suggests the colors and patterns of the region’s forests and trees. Surrounding landscaping by Stephen Stimpson Associates makes extensive use of native plants and paving materials. Dedicated mechanical equipment is zoned for optimal efficiency, and extensive glazing and skylights provide maximum daylight to the building’s interior, reducing the need for artificial lighting.
Storm water management directs roof runoff to a “spring source” at the top of the site, filtering the water through bio-swales and timber dams to the site’s lower end and back to the Connecticut River. Suffolk was construction manager for the project, which is targeting LEED Gold certification.
“We imagined this building as a teaching tool for the design disciplines,” says Leers Weinzapfel Principal Andrea Leers, FAIA. “I know from my own teaching experience that there’s nothing more potent than being able to talk with students about the space around you—in this case, the building’s collaborative configuration, innovative structure, considered material and detailing choices, environmentally-driven site, and synergistic landscape concepts that define the project.”
“The Design Building is an extraordinary mixing bowl for the disciplines that focus on the design of the built environment,” says Steve Schreiber, FAIA, professor and chair, UMass Amherst Department of Architecture. “Students and faculty alike now productively collaborate in the beautiful light-filled common areas, studios, shops, and seminar rooms. Positioned in the center of campus, the building is a critical link in the university’s arts necklace”
About Leers Weinzapfel Associates
Our firm’s work lies at the intersection of architecture, urban design, and infrastructure. Recognized for our inventiveness in dramatically complex commissions, we meet these challenges with uncommon design clarity, elegance, and refinement. Widely recognized with over 90 national and regional awards, our work has been published worldwide and exhibited nationwide. In 2007, the American Institute of Architects honored us with the Firm Award, the highest distinction it bestows on an architecture practice.
Design Building at the University of Massachusetts Amherst
Winner of an American Architecture Awards 2018
UMass Amherst Design Building
The goal of the Design Building was to create an environment of collaborative research and teaching, to integrate the building with its landscape and campus, and to celebrate a shared commitment to sustainability. The creation of a common center where students and faculty gather for organized and informal activity and can look between studios and shops is key to the university’s collaborative goals.
Bringing together the previously dispersed departments of Landscape Architecture, Architecture and Building Construction Technology programs, the new Design Building occupies a pivotal site on a campus in rural western Massachusetts. It is a dynamic space of exchange, collaboration, and experiment.
American Architecture Awards 2018
Photography: Albert Vecerka / Esto
CLT Academic Building at UMass Amherst images / information received 020517
Location: University of Massachusetts Amherst, USA
Massachusetts Architecture
Massachusetts Architecture News, chronological:
Doris Duke Theatre, 358 George Carter Rd, Becket, MA
Architects: Mecanoo
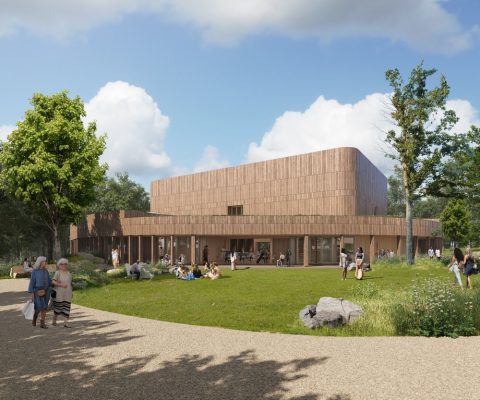
renders by Mecanoo and Marvel
Doris Duke Theatre, Becket, Massachusetts
Minimalist Glass House, The Berkshires, Sheffield, MA
Design: Specht Architects
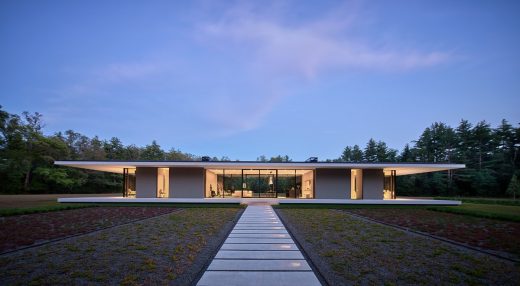
photo : Dror Baldinger
Minimalist Glass House in Berkshires, MA
Connecticut Buildings – Selection:
Residential Playhouse, Greenwich
Design: Austin Patterson Disston Architects
Connecticut house: Greenwich
Whitney Water Purification Facility and Park, New Haven
Design: Steven Holl Architects
New Haven Project
American Architecture Designs
American Architectural Designs – recent selection from e-architect:
America Architecture News – latest building updates
Website: The John W. Olver Design Building at UMass Amherst
University of Iowa building, Iowa City
Design: Steven Holl Architects
American University
American Architect Studios
Comments / photos for the CLT Academic Building – University of Massachusetts Amherst Architecture, MA, United States of America, design by Leers Weinzapfel Associates page welcome.

