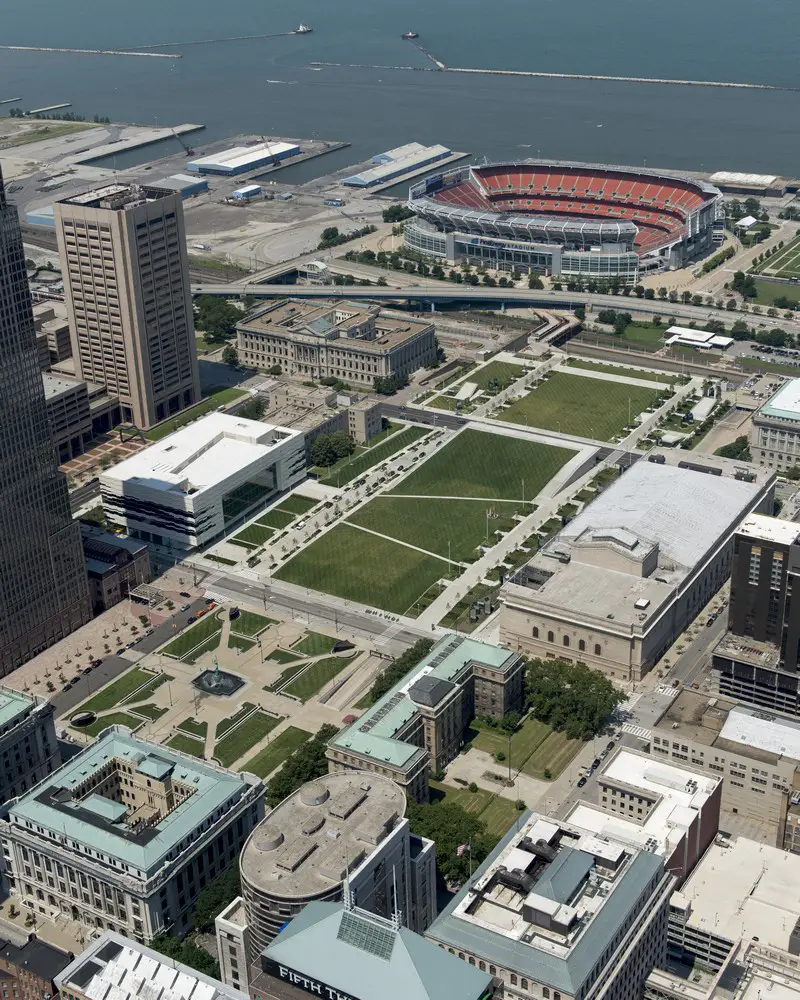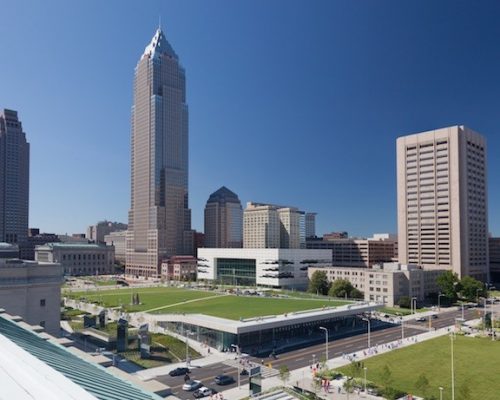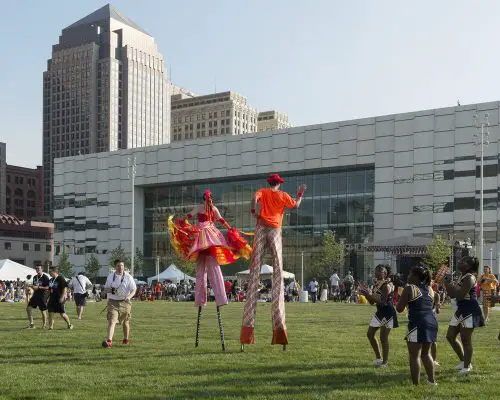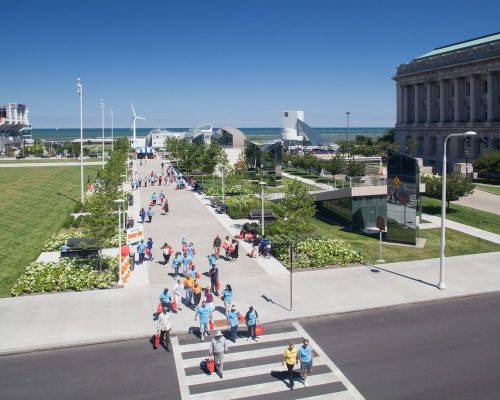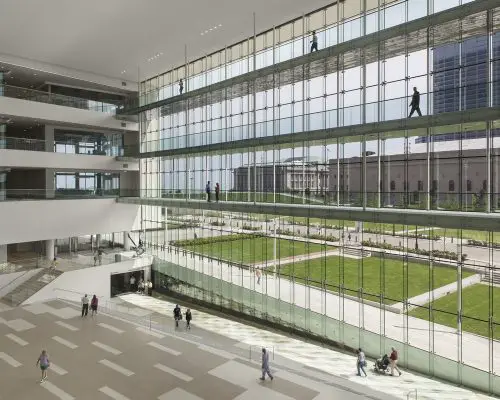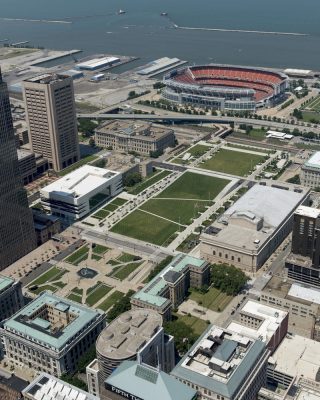Cleveland Civic Core Complex, Ohio Convention Center Building News, USA Architecture Images, AIA award
Cleveland Civic Core Complex
Ohio Building design by LMN Architects, North America
Feb 3, 2017
Design: LMN Architects
Locations: Cleveland, Ohio, USA
LMN Architects-designed Cleveland Cleveland Civic Core Complex wins 2017 National Honor Award from American Institute of Architects
Cleveland Civic Core Complex by LMN Architects
LMN Architects, a multidisciplinary design firm with a reputation for distinctive, community-focused projects, announces that the Cleveland Civic Core and Convention Center Complex has been recognized with a 2017 National AIA Honor Award for Regional & Urban Design from the American Institute of Architects (AIA).
Designed by LMN Architects in partnership with landscape architects GGN and the design-build team of URS, Robert P. Madison, and Turner Construction, the $465M million project was developed by Merchandise Mart Properties for Cuyahoga County. The project includes the 767,000-square-foot renovation and expansion of the Cleveland Convention Center, the 600,000-square-foot Burnham Mall (a civic space which rests atop the Convention Center), and the 235,000-square-foot Global Center for Health Innovation.
The Cleveland Civic Core is one of five urban design and planning projects from around the globe to be recognized by the program this year. The program recognizes the best work in urban design, regional and city planning, and community development, and is widely acknowledged as one of the industry’s most prestigious award programs.
Rafael Vinoly-Menendez, AIA, Partner at LMN said, “We are honored by this recognition. Helping to positively shape urban landscapes and foster civic vitality is at the heart of what we aspire to as architects. We share this honor with all of those who contributed to realizing this work.”
Completed in 2013, the Cleveland Civic Core restores and reinvigorates historic Burnham Mall, the celebrated 1903 civic plaza designed by architect and planner Daniel Burnham. The new work, which builds upon the original vision while reimagining it for the 21st Century, weaves together two public assembly facilities and a reconceived civic space to catalyze a dramatic revitalization of downtown Cleveland.
The Cleveland Convention Center repurposes the excavated footprint of the existing below-grade convention center to create a large and flexible series of spaces capable of supporting state-of-the-art events. Featuring soaring interior volumes, the Convention Center is topped with a nine-acre landscaped park that dramatically lifts up at the edges to reveal points of entry and fill the below-grade exhibition halls with natural light. The design, which reestablishes the Mall’s presence as a grand organizing space for the city’s community life, provides new ways to activate public spaces and creates new pedestrian promontories and view corridors that open to Lake Erie.
The Global Center for Health Innovation extends the convention center’s capacity to host a variety of events. The building completes the west edge of the Mall and is connected to the convention center through a below-grade entry.
The first facility of its kind to be integrated with a convention center, the building provides a permanent showcase for Cleveland’s thriving medical research industry and year-round tenants for the convention center. Employing an integrated digital design approach, the building’s facade was designed within an extremely compressed four-month period. Using a collaborative parametric model, the concept was prototyped and tested in collaboration with the builders to develop the aesthetic and ensure constructability.
“The architectural skin allows the building to negotiate the scale differences between the large, civic expanse of Burnham’s Mall and the surrounding smaller-scaled streets and neighboring buildings,” said Stephen Van Dyck, AIA, Partner at LMN. “The digital fabrication process allowed us to treat precast concrete with a high degree of plasticity reminiscent of neighboring historic terracotta structures.”
About LMN
Seattle-based LMN Architects specializes in the planning and design of significant public and private projects, including convention centers, cultural arts venues, education facilities, office buildings, hotels, transit stations, mixed-use developments and other urban environments that celebrate and enrich communities. The firm is the recipient of the 2016 American Institute of Architects Architecture Firm Award.
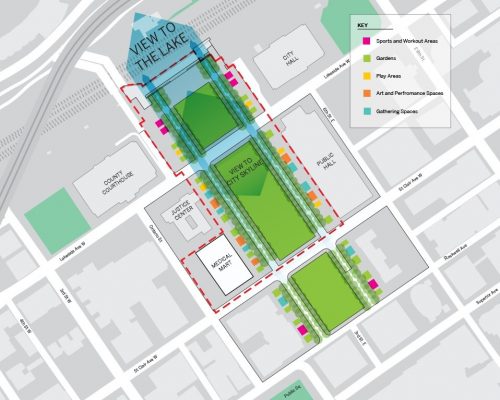
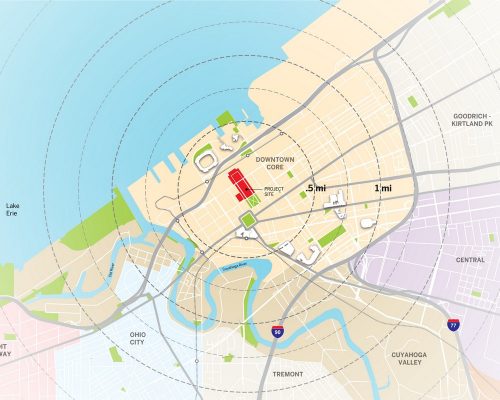
images : LMN Architects
Cleveland Civic Core Complex images / information received 030217
Location: Cleveland, Ohio, USA
MOCA Cleveland Background Information
Foreign Office Architects
Founded in London in 1993, Foreign Office Architects has emerged as one of the most innovative and creative design firms working today, integrating architecture, urban design, and landscape architecture in a wide range of projects internationally. The project that established the practice’s reputation was the Yokohama Port Terminal in Japan (2002), an imaginative hybrid of non-Cartesian industrial infrastructure and versatile social functionality that architects and critics have called one of the most influential works of architecture of the last decade. Since then, FOA has amassed a diverse portfolio of built works around the world, ranging from transportation facilities to social housing projects.
Over the years, FOA has won several prestigious competitions and commissions, including the BBC Music Box, for the network’s White City complex, in London; and it was selected as part of the United Architects team to submit a design for the World Trade Center site, in New York, in the aftermath of the September 11 attack. In 2002, the practice was selected to represent Great Britain at the 8th Venice Architecture Biennale.
Other completed projects by FOA include the John Lewis Department Store and Cineplex in Leicester, England; Carabanchel Social Housing in Madrid, Spain; the South-East Coastal Park, Barcelona, Spain; the Meydan Retail Complex and Multiplex, in Istanbul; the Spanish Pavilion at the 2005 International Expo in Aichi, Japan; La Rioja Technology Transfer Centre, in Logroño, Spain; and the master plan and infrastructure for the London 2012 Olympic Park.
Museum of Contemporary Art Cleveland
Founded in 1968, the Museum of Contemporary Art Cleveland, a leading force in the cultural life of Northeast Ohio, is recognized nationally and internationally for its vital and creative exhibitions and public programs. These strive to challenge, inspire, and teach a wide range of audiences.
Through eight-to-ten exhibitions a year, all accompanied by public and education programs, and many also by scholarly catalogues, the Museum brings the work and ideas of a diversity of national and international artists to its audiences. MOCA’s critically acclaimed exhibitions have included The Teacher and the Student: Charles Rosenthal and Ilya Kabakov (2004), Yoshitomo Nara (2004), All Digital (2006), Diana Cooper (2008), Sam Taylor-Wood (2008), Hugging and Wrestling: Contemporary Israeli Photography and Video (2009), and Marilyn Minter: Orange Crush(2010).
From 1968 to 1990, MOCA rented modest quarters in University Circle, and from 1990 to the present it has rented second-story space from the Cleveland Play House, where it has been virtually invisible to passersby. Today, as it prepares to begin work on its new building, MOCA looks forward to welcoming both established and new audiences to its exciting new space in University Circle.
For additional information: www.mocacleveland.org
Uptown Initiative
Undertaken in 2008 by Case Western Reserve University, in cooperation with neighboring University Circle institutions and the developer MRN Ltd., Cleveland’s emerging Uptown district will add an urban center to University Circle and the surrounding neighborhoods. The eight-acre district is anchored by the new MOCA and the expanded Cleveland Institute of Art (designed by Burt, Hill with MVRDV), and will also provide new commercial space and residential units, to be designed by Stanley Saitowitz/Natoma Architects Inc. The public realm of the Uptown district will be designed by James Corner, principal of the New York-based landscape architecture and urban design firm Field Operations.
Cleveland Museum of Art East Wing information received Jul 2010
Ohio Building Designs
Ohio Architecture Designs – selection:
Akron Art Museum, Akron, northeast Ohio
Design: Coop Himmelb(l)au
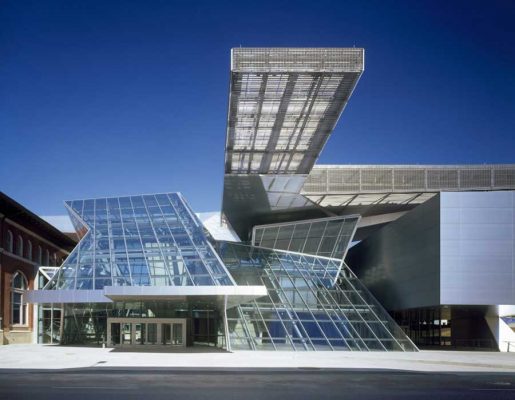
photo courtesy COOP HIMMELB(L)AU
Clifton Court Hall, College of Arts & Sciences, University of Cincinnati
Architects: LMN Architects
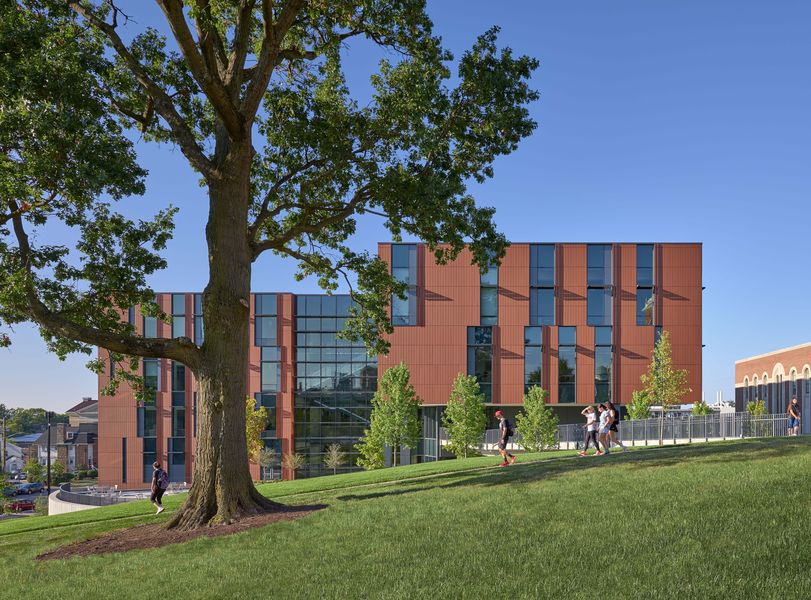
photo : Tim Griffith
Clifton Court Hall, University of Cincinnati
Maltz Performing Arts Center, Cleveland
Architects: MGA Partners
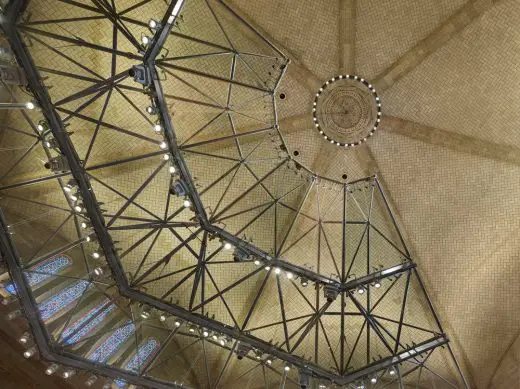
photo : Halkin | Mason Photography
Maltz Performing Arts Center in Cleveland
Cleveland Museum of Art – Renovation + Extension, Cleveland
Design: Rafael Vinoly Architects
Cleveland Museum of Art
Lindner Athletic Center at the University of Cincinnati
Design: Bernard Tschumi Architects
University of Cincinnati
Great American Building, Queen City Square, Cincinnati
HOK
Great American Building
Newseum, USA
Polshek Partnership with Ralph Appelbaum Associates
Newseum
Comments / photos for the Cleveland Civic Core Complex America Architecture design by LMN Architects page welcome.

