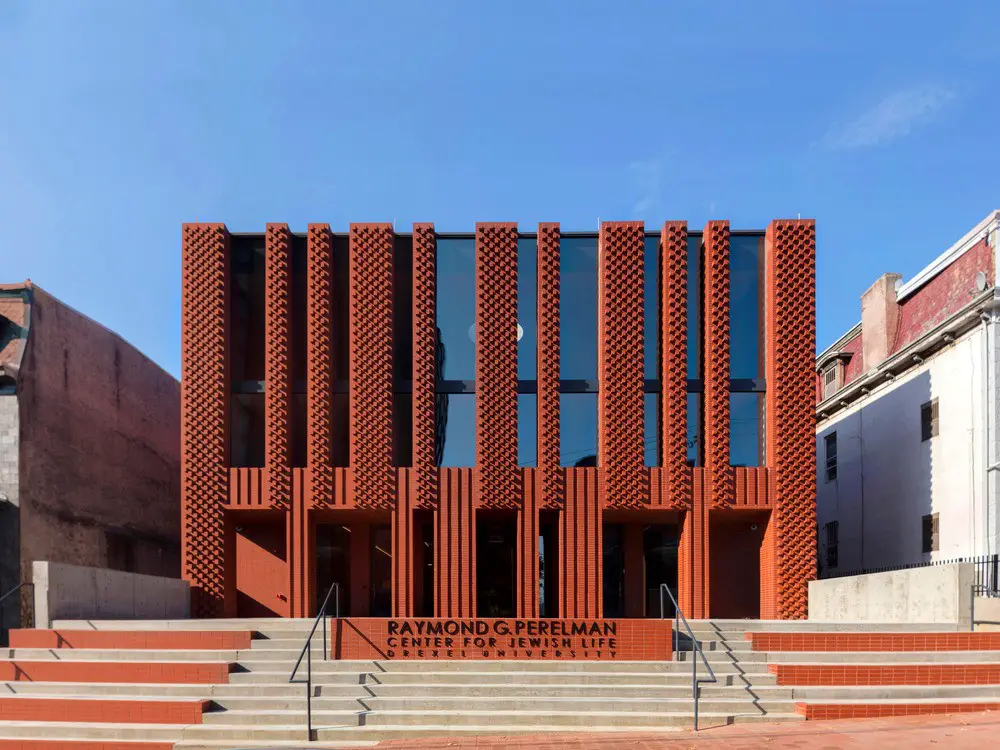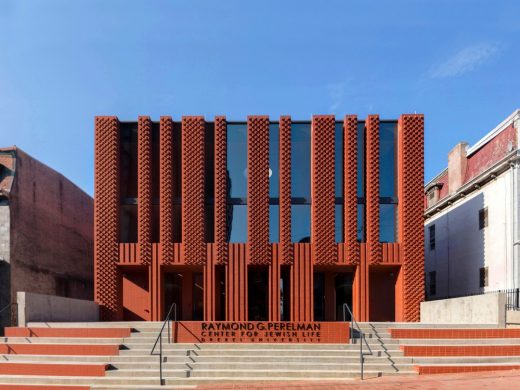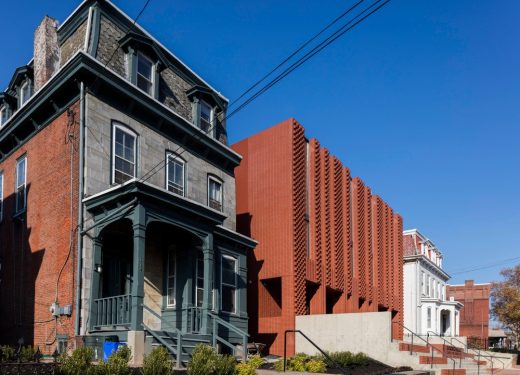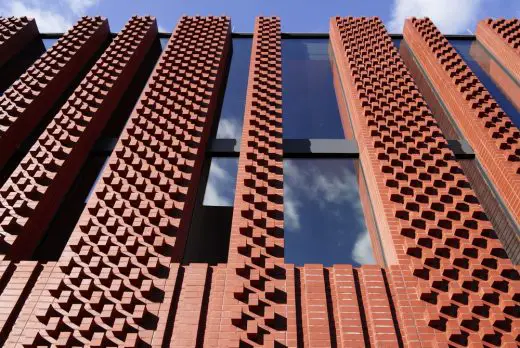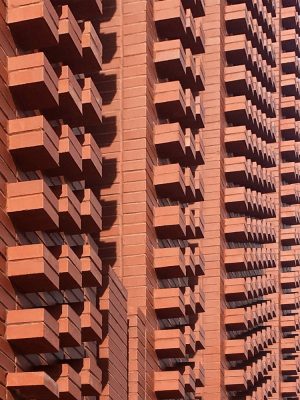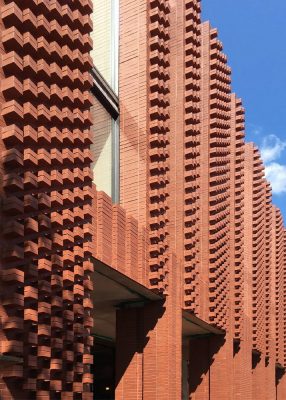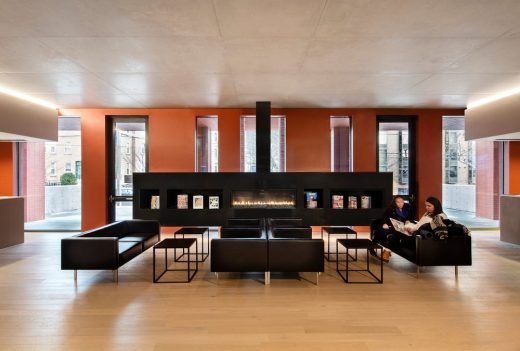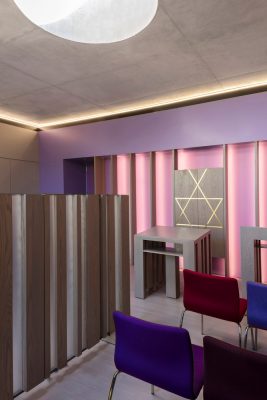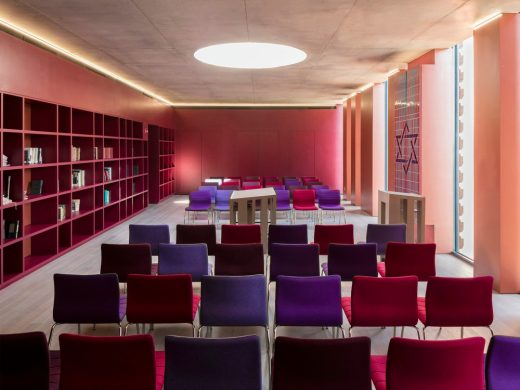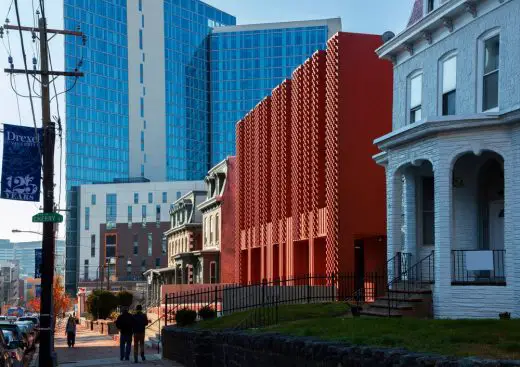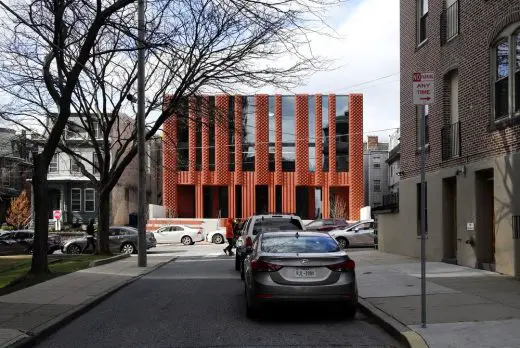Center for Jewish Life, Drexel University Building, Hillel House Pennsylvania, American architecture images
Center for Jewish Life at Drexel University in Philadelphia
Cultural facility in Philadelphia design by Stanley Saitowitz | Natoma Architects Inc., USA
17 May 2017
Design: Stanley Saitowitz | Natoma Architects Inc.
Location: Hillel House, Philadelphia, Pennsylvania, USA
Center for Jewish Life at Drexel University
Photos by Richard Barnes
Center for Jewish Life at Drexel University
Drexel University’s Hillel House is sheathed in local red brick as textured fabric draped in an abstract menorah that terraces down to the street. Arranged on four interconnected levels, the square building has thickened side walls which contain services, and four central columns which structure the middle, front and rear.
The building is organized on four interconnected levels:
1. Support (services)
The basement contains the kitchens, storage and mechanical areas.
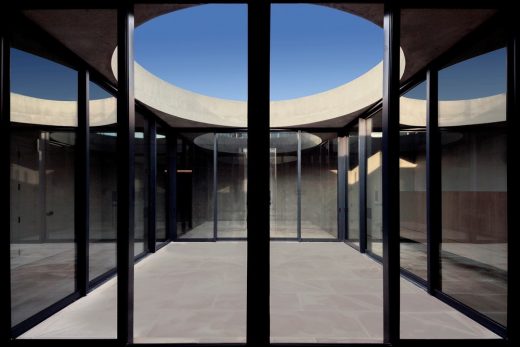
2. Action (community)
The street level is dedicated to everyday life, to meeting and talking, siting around a fire, gathering and eating at the rear which opens to a garden.
At the center, and connecting the second floor, is a stair, amphitheater, auditorium, with a balcony overlooking it from above. This multilevel courtyard is a multipurpose space at the heart of the building, the pivot of everything.
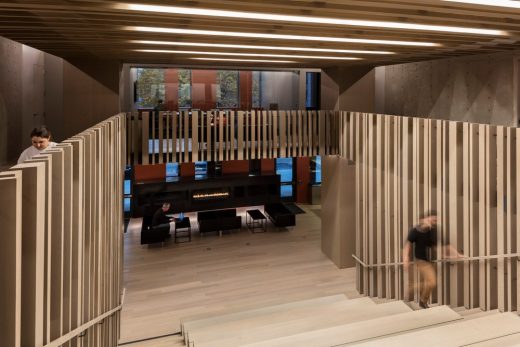
3. Formation (learning)
The second floor is for focused activities, offices for planning and arranging, rooms for quiet study and discussion, places for groups and gathering, spaces for exploration and learning.
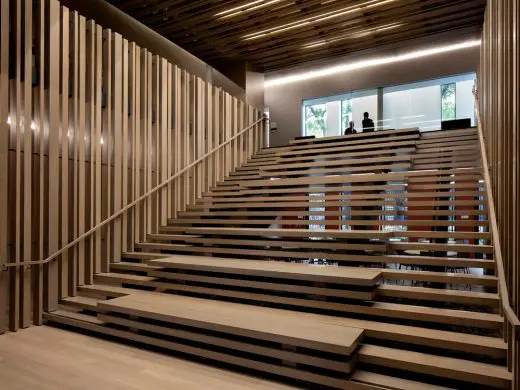
4. Worship (divinity)
The top floor is the place of worship, the Shabbat floor, the level of sanctity. The three prayer gatherings, conservative, orthodox and reform, are connected with a central court that opens with a circular cut, an absent dome to the sky above. This is the only view in the city free of the works of man. This absent sanctuary is what is common and connects the three branches of worship in shared faith. The largest room doubles as the library, or Beit Midrash, the House of Learning.
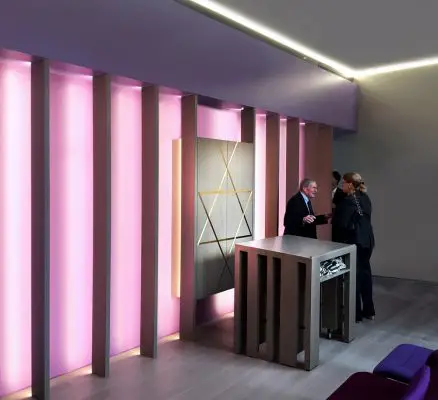
By day, light reflects on the woven brick notches, by night light shines from within. This is a space to create a continuing community of traditional values through meeting, learning, and ceremony. This is a place to gather and emanate light.
Center for Jewish Life at Drexel University in Philadelphia – Building Information
Floor Area in Square Feet: 13,900 Gross Sq Ft
Building Type: Educational
Date of Completion: November 2016
About Stanley Saitowitz | Natoma Architects
Stanley Saitowitz | Natoma Architects is at the forefront of architectural design practices that are redefining relationships between architecture, housing, and the city. The firm’s multi-family projects are noted for clarity of vision, crisp forms, coherent building systems, site integration, and material innovation.
Led by Stanley Saitowitz, the practice is committed to the design and construction of projects which engage their context and community through a focused exploration of movement and perception. With the belief that architecture can play a role in shaping how we experience the built environment, this work has forged new relationships and catalyzed change across a range of scales, programs, and contexts from compact Type V infill housing on SOMA alleys such as Natoma, Tehama, and Clara, to Type I high rises such as Blanc on Nob Hill, the interiors of Jasper on Rincon Hill, and the common spaces of the W Hotel near the Yerba Buena Gardens.
The Center for Jewish Life won AIA SF design Honor award in 2017.
Photography: Richard Barnes
Center for Jewish Life at Drexel University in Philadelphia images / information received 170517 from Stanley Saitowitz | Natoma Architects Inc.
Location: Philadelphia, Pennsylvania, USA
Philadelphia Building Designs
Contemporary Philadelphia Architectural Projects – recent selection on e-architect:
Rittenhouse Square Historic Townhouse
Design: Voith and MacTavish Architects
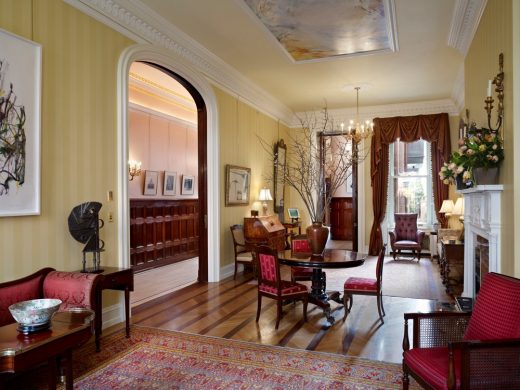
photo : Jeffrey Totaro
Historic Townhouse, Rittenhouse Square
Perelman Auditorium
Architects: MGA Partners
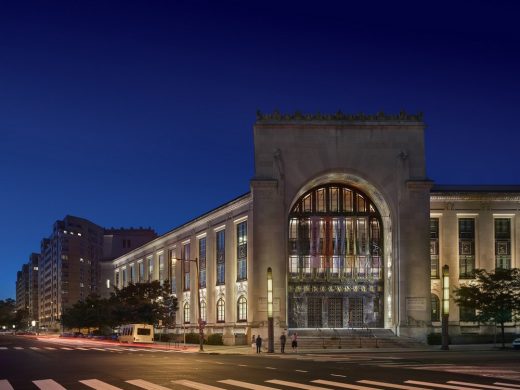
photo © Halkin | Mason Photography
Perelman Auditorium at the Philadelphia Museum of Art
Comcast Technology Center
Architects: Foster + Partners

photography © Nigel Young / Foster + Partners
Comcast Technology Center Philadelphia Building
American Architecture Designs
America Architecture News – latest building updates
Comments / photos for the Center for Jewish Life at Drexel University in Philadelphia design by Stanley Saitowitz | Natoma Architects Inc. USA page welcome.

