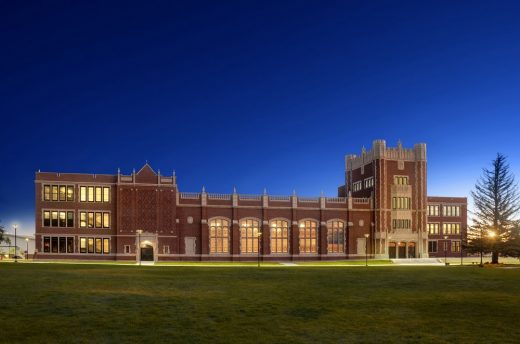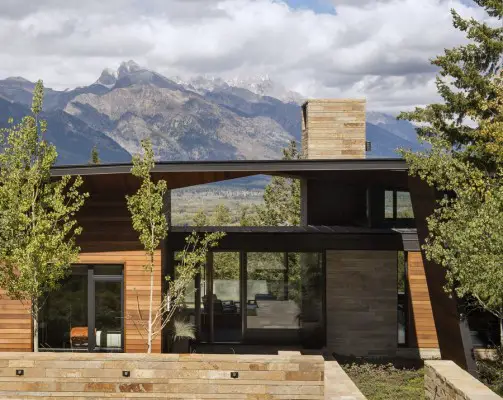Casper College Installation Wyoming Building, United States of America art installations news
Casper College Wyoming Building Installation
Interactive Art Proposal USA design by Balmond Studio
Jan 31, 2011
Design: Balmond Studio
Balmond Studio has been exploring educational ideas through art installations as part of a series of research studies.
Cascade, Interior wall installation, Casper College:

photo © 2011 Balmond Studio
Casper College Wyoming Installation
The interactive art proposal, which will be installed in Casper College, a school in Wyoming, USA, transforms the forgotten spaces of hallways, corridors and lobbies into thriving community and learning zones, celebrating the students’ daily experience. The designs are based on advanced geometric thinking developed by Cecil Balmond, founder of Balmond Studio.
“It gives visual life to the building, students will have the opportunity to learn from (Balmond’s) work,” says Linda Ryan, art instructor and chair of the project committee at Casper College. The studio is also investigating hospitals and looking at new ways of working with energy as part of its agenda.
Tide, Interior wall installation, Casper College:

photo © 2011 Balmond Studio
Cecil Balmond set up Balmond Studio in 2010. The practice is currently involved with a mixed-use masterplan in Asia, a €120m viaduct competition for Milan’s Expo 2015, and a ground-breaking prototype for a new kind of modular housing unit. Balmond’s current projects include ArcelorMittal Orbit, designed with Anish Kapoor for London’s 2012; H_edge, a travelling fractal art installation; and a light sculpture for a public government building in Alaska. Balmond has also been shortlisted as one of three designers to create a landmark at the English-Scottish border.
Close up of Cascade, Casper College:

photo © 2011 Balmond Studio
Balmond’s work has been exhibited at Louisiana Museum of Modern Art in Denmark (2007); Artists Space in New York (2006); Graham Foundation for Advanced Studies in the Fine Arts in Chicago (2008-2009); Carnegie Museum of Art, Pittsburgh (2009-2010) and Tokyo Opera City Art Gallery (2010).
His designs include the Battersea Power station masterplan (2003); a cultural centre in the middle east; Weave, a bridge for the University of Pennsylvania (2009) and the Pedro e Ines footbridge in Coimbra (2006). Balmond has won many prizes including the RIBA Charles Jencks Prize awarded for Theory In Practice.
All images copyright of Balmond Studio
Interior, Casper College:

photo © 2011 Balmond Studio
Casper College Wyoming Building Installation images from Balmond Studio
Location: Casper College, Wyoming, USA
Wyoming Architecture
Contemporary Wyoming Buildings
Natrona County High School, Cody
Design: Bassetti Architects

photo © Fred Fuhrmeister
Natrona County High School
Butte Residence, Jackson
Design: Carney Logan Burke Architects

image Courtesy architecture office
Butte Residence
Performing Arts Hall, Jackson
Design: Stephen Dynia Architects
Wyoming Performing Arts Hall
Developments in Neighbouring States
Developments in Neighbouring States to Wyoming
Buildings / photos for the Casper College – Wyoming Education Architecture design by Balmond Studio page welcome
